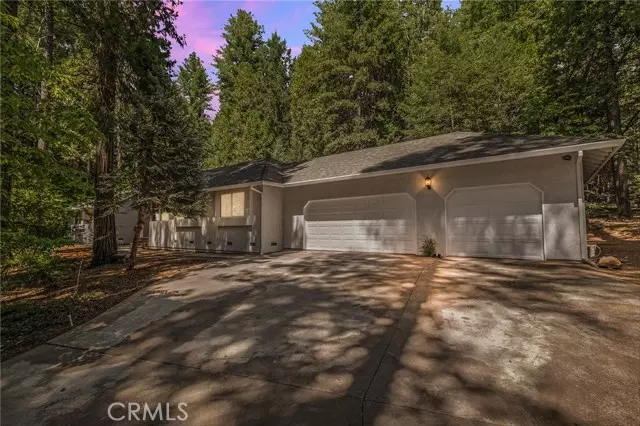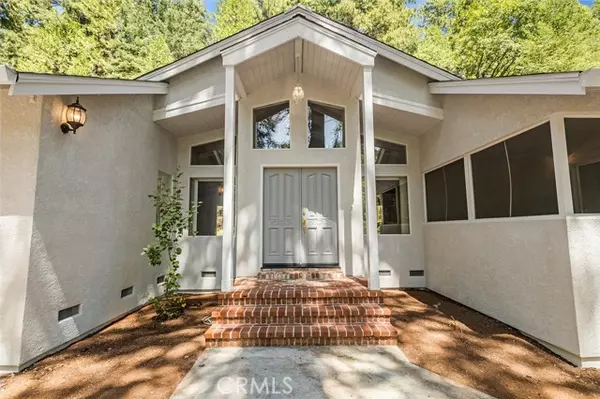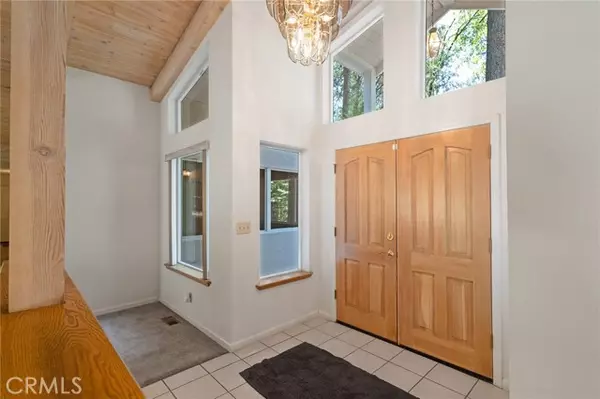$484,800
$469,500
3.3%For more information regarding the value of a property, please contact us for a free consultation.
4 Beds
3 Baths
3,228 SqFt
SOLD DATE : 04/12/2024
Key Details
Sold Price $484,800
Property Type Single Family Home
Sub Type Detached
Listing Status Sold
Purchase Type For Sale
Square Footage 3,228 sqft
Price per Sqft $150
MLS Listing ID SN24048874
Sold Date 04/12/24
Style Detached
Bedrooms 4
Full Baths 2
Half Baths 1
Construction Status Turnkey
HOA Y/N No
Year Built 1995
Lot Size 2.220 Acres
Acres 2.22
Property Description
**Stunning Home with Wood Beam Ceilings on Sprawling Acres** Welcome to this majestic 4-bedroom, 2-bathroom home sprawled across a generous 2.22-acre expanse. With 3228 sq ft of tastefully designed living space, this residence effortlessly combines rustic elegance with modern comforts. As you step into the house, the grandeur of the wood beam ceilings immediately captures your attention, adding a rich, architectural depth to the space. These beams, paired with large windows, bathe every corner in natural light, harmoniously marrying the beauty of nature with the home's interiors. The expansive kitchen, with its convenient walk-in pantry, central island, and top-of-the-line appliances, is a culinary enthusiast's dream. It serves as the heart of the home, whether you're preparing a family meal or entertaining guests. Venture outside to the back covered patio where the serene sounds from the koi pond greet you, offering a tranquil spot for relaxation. The space is an ideal setting for morning reflections or evening unwinding. For vehicle aficionados, the property boasts a vast 3-car garage, an additional separate single-car garage, and a spacious 30x50 shop. An extensive driveway also provides ample space for parking an RV, boat, or multiple vehicles. During colder months, the wood stove becomes a centerpiece, spreading warmth throughout, enhanced by the aesthetic charm of the wood beam ceilings. And to keep you cozy all winter long, the seller is generously leaving a considerable stash of wood. Adjacent to the dining room is the covered spa, a secluded oasis for year-round re
**Stunning Home with Wood Beam Ceilings on Sprawling Acres** Welcome to this majestic 4-bedroom, 2-bathroom home sprawled across a generous 2.22-acre expanse. With 3228 sq ft of tastefully designed living space, this residence effortlessly combines rustic elegance with modern comforts. As you step into the house, the grandeur of the wood beam ceilings immediately captures your attention, adding a rich, architectural depth to the space. These beams, paired with large windows, bathe every corner in natural light, harmoniously marrying the beauty of nature with the home's interiors. The expansive kitchen, with its convenient walk-in pantry, central island, and top-of-the-line appliances, is a culinary enthusiast's dream. It serves as the heart of the home, whether you're preparing a family meal or entertaining guests. Venture outside to the back covered patio where the serene sounds from the koi pond greet you, offering a tranquil spot for relaxation. The space is an ideal setting for morning reflections or evening unwinding. For vehicle aficionados, the property boasts a vast 3-car garage, an additional separate single-car garage, and a spacious 30x50 shop. An extensive driveway also provides ample space for parking an RV, boat, or multiple vehicles. During colder months, the wood stove becomes a centerpiece, spreading warmth throughout, enhanced by the aesthetic charm of the wood beam ceilings. And to keep you cozy all winter long, the seller is generously leaving a considerable stash of wood. Adjacent to the dining room is the covered spa, a secluded oasis for year-round relaxation. The convenience of its proximity allows for spontaneous dips, ensuring rejuvenation is just steps away. The grounds are an embodiment of natural beauty, with mature trees offering ample shade and a cooling effect during warmer months. In essence, this home is a private retreat that cherishes its bond with nature. If you're in search of a residence that exudes both luxury and rustic charm, where privacy meets comfort, look no further than this exceptional property.
Location
State CA
County Butte
Area Magalia (95954)
Zoning TM1
Interior
Interior Features Beamed Ceilings, Tile Counters
Heating Wood
Cooling Central Forced Air
Flooring Carpet, Tile
Fireplaces Type Free Standing
Equipment Dryer, Washer
Appliance Dryer, Washer
Laundry Laundry Room
Exterior
Garage Spaces 4.0
Utilities Available Cable Available, Electricity Available, Propane
View Trees/Woods
Total Parking Spaces 9
Building
Lot Description National Forest
Story 1
Sewer Conventional Septic
Water Private
Architectural Style Custom Built
Level or Stories 1 Story
Construction Status Turnkey
Others
Acceptable Financing Cash, Conventional, FHA, VA, Cash To Existing Loan, Cash To New Loan
Listing Terms Cash, Conventional, FHA, VA, Cash To Existing Loan, Cash To New Loan
Special Listing Condition Standard
Read Less Info
Want to know what your home might be worth? Contact us for a FREE valuation!

Our team is ready to help you sell your home for the highest possible price ASAP

Bought with Keith Fickert • Keller Williams Realty Chico Area

"My job is to find and attract mastery-based agents to the office, protect the culture, and make sure everyone is happy! "






