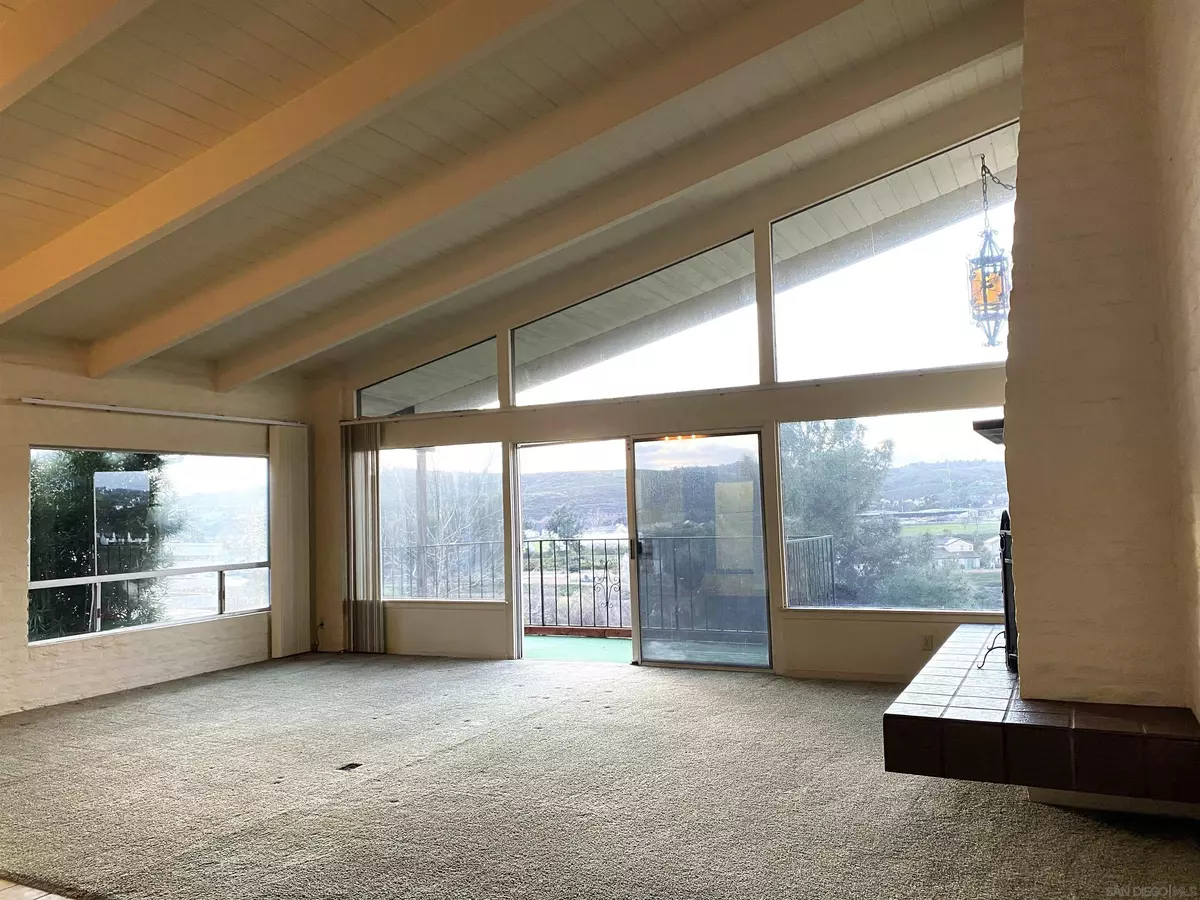$580,000
$595,000
2.5%For more information regarding the value of a property, please contact us for a free consultation.
2 Beds
3 Baths
1,850 SqFt
SOLD DATE : 04/18/2024
Key Details
Sold Price $580,000
Property Type Condo
Sub Type Condominium
Listing Status Sold
Purchase Type For Sale
Square Footage 1,850 sqft
Price per Sqft $313
Subdivision Bonsall
MLS Listing ID 240003770
Sold Date 04/18/24
Style All Other Attached
Bedrooms 2
Full Baths 2
Half Baths 1
Construction Status Turnkey
HOA Y/N No
Year Built 1974
Lot Size 10,491 Sqft
Acres 0.24
Property Description
Views! Views! Views! The views from the great room & primary bedroom are spectacular. This 2 bed/3 bath home is a twin home, located in a quiet section of Bonsall & is walking distance to the elementary school & minutes to shopping, restaurants & the freeway. There are no HOA dues or Mello Roos. The property backs up to a nature reserve/county park with miles of walking trails. The large living room has high beam ceilings. There are 2 fireplaces, one in the great room & the other is in the primary bedroom. Home Warranty Plan is included.
Location
State CA
County San Diego
Community Bonsall
Area Bonsall (92003)
Building/Complex Name Not Applicable
Zoning R-1:SINGLE
Rooms
Master Bedroom 20x12
Bedroom 2 12x11
Living Room 22x20
Kitchen 12x12
Interior
Interior Features Balcony, Bathtub, Beamed Ceilings, Ceiling Fan, Living Room Balcony, Shower, Shower in Tub, Storage Space, Tile Counters, Unfurnished, Vacuum Central, Cathedral-Vaulted Ceiling, Kitchen Open to Family Rm
Heating Electric
Flooring Carpet, Tile
Fireplaces Number 2
Fireplaces Type FP in Living Room, FP in Master BR, Raised Hearth, Wood
Equipment Dishwasher, Disposal, Dryer, Garage Door Opener, Microwave, Refrigerator, Vacuum/Central, Washer, Electric Stove, Free Standing Range, Water Purifier
Steps No
Appliance Dishwasher, Disposal, Dryer, Garage Door Opener, Microwave, Refrigerator, Vacuum/Central, Washer, Electric Stove, Free Standing Range, Water Purifier
Laundry Garage
Exterior
Exterior Feature Stucco
Garage Attached, Direct Garage Access, Garage - Front Entry, Garage - Two Door, Garage Door Opener
Garage Spaces 2.0
Fence Partial, Blockwall
Utilities Available Cable Connected, Electricity Connected, Sewer Connected
View Evening Lights, Mountains/Hills, Panoramic, Valley/Canyon
Roof Type Composition
Total Parking Spaces 2
Building
Story 2
Lot Size Range .25 to .5 AC
Sewer Public Sewer
Water Public
Architectural Style Traditional
Level or Stories 2 Story
Construction Status Turnkey
Others
Ownership Condominium
Acceptable Financing Cash, Conventional, Cash To New Loan, Submit
Listing Terms Cash, Conventional, Cash To New Loan, Submit
Special Listing Condition Standard
Pets Description Yes
Read Less Info
Want to know what your home might be worth? Contact us for a FREE valuation!

Our team is ready to help you sell your home for the highest possible price ASAP

Bought with Mckayla Roary • Mogul Real Estate

"My job is to find and attract mastery-based agents to the office, protect the culture, and make sure everyone is happy! "






