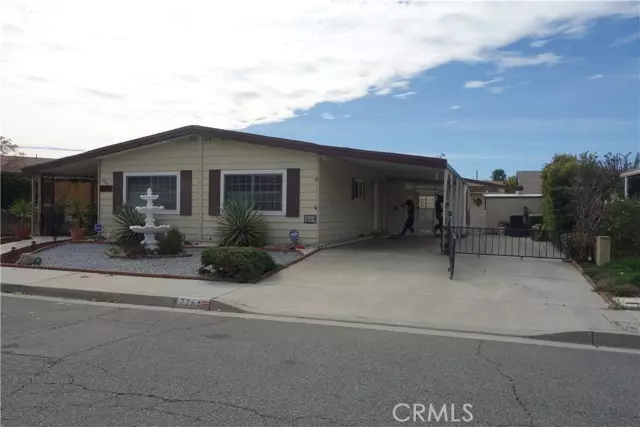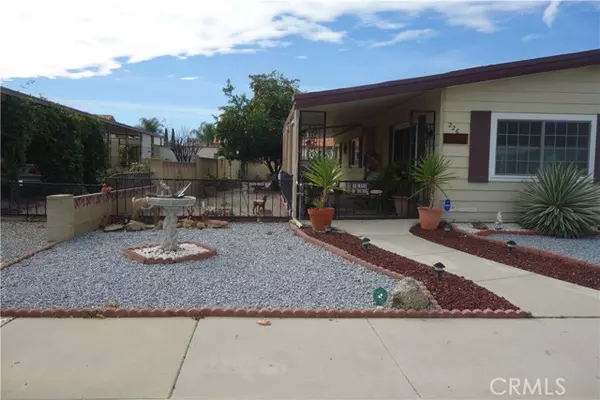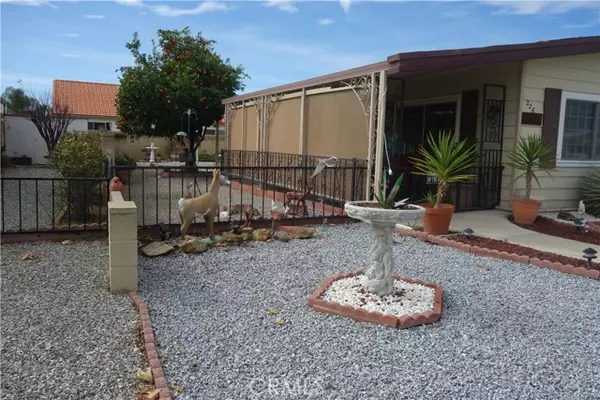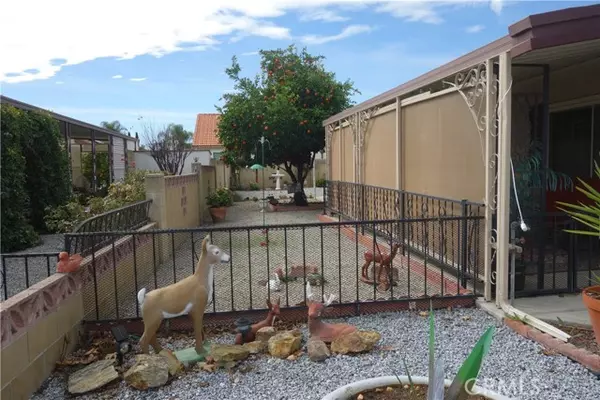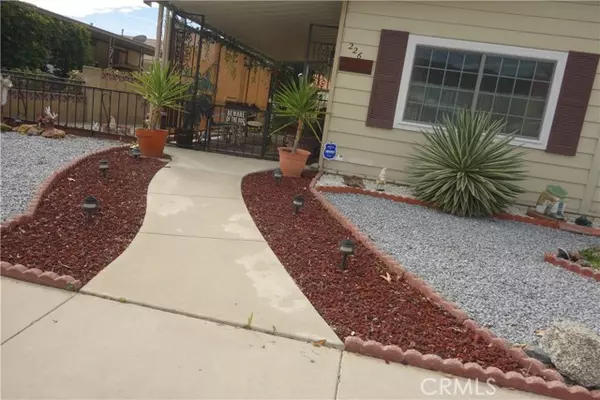$225,000
$219,900
2.3%For more information regarding the value of a property, please contact us for a free consultation.
2 Beds
2 Baths
1,248 SqFt
SOLD DATE : 04/25/2024
Key Details
Sold Price $225,000
Property Type Manufactured Home
Sub Type Manufactured Home
Listing Status Sold
Purchase Type For Sale
Square Footage 1,248 sqft
Price per Sqft $180
MLS Listing ID IV24023266
Sold Date 04/25/24
Style Manufactured Home
Bedrooms 2
Full Baths 2
HOA Fees $4/ann
HOA Y/N Yes
Year Built 1979
Lot Size 5,663 Sqft
Acres 0.13
Property Description
This 2 bedroom 2 bath Manufactured home is located in Cottonwood Estates, a 55+ Community where you own your land. Come take a look at this home that features a cozy living room, formal dining room with a built in hutch. The kitchen is spacious with a breakfast bar ,plenty of counter space and a large pantry. Down the hall you will find the guest bedroom of good size, a ceiling fan and the guest bath is right across the hall featuring a tub shower combo. The primary bedroom is large with a big closet ,built in drawers, ceiling fan and evaporate cooler. Adjacent to the primary bedroom is the spacious bathroom with a walk in shower. Take a look at the cozy covered patio area that leads to the big back yard that is nicely landscaped with rock and a tangelo fruit tree. Continue around the backyard to find the Huge Workshop 24x12 (288 sq ft) equipped with laundry hook up, instant hot water, a sink and electricity. Outside the shop you will find an additional covered side porch / patio and a extended driveway for RV parking with a dump station near by and an additional shed. This home sits on a permanent foundation with all documentation in place. Put this one on your list to see today!
This 2 bedroom 2 bath Manufactured home is located in Cottonwood Estates, a 55+ Community where you own your land. Come take a look at this home that features a cozy living room, formal dining room with a built in hutch. The kitchen is spacious with a breakfast bar ,plenty of counter space and a large pantry. Down the hall you will find the guest bedroom of good size, a ceiling fan and the guest bath is right across the hall featuring a tub shower combo. The primary bedroom is large with a big closet ,built in drawers, ceiling fan and evaporate cooler. Adjacent to the primary bedroom is the spacious bathroom with a walk in shower. Take a look at the cozy covered patio area that leads to the big back yard that is nicely landscaped with rock and a tangelo fruit tree. Continue around the backyard to find the Huge Workshop 24x12 (288 sq ft) equipped with laundry hook up, instant hot water, a sink and electricity. Outside the shop you will find an additional covered side porch / patio and a extended driveway for RV parking with a dump station near by and an additional shed. This home sits on a permanent foundation with all documentation in place. Put this one on your list to see today!
Location
State CA
County Riverside
Area Riv Cty-San Jacinto (92582)
Zoning RT
Interior
Interior Features Pantry
Cooling Central Forced Air
Flooring Carpet, Linoleum/Vinyl
Equipment Dishwasher, Disposal, Dryer, Refrigerator, Washer, Gas Oven, Gas Stove
Appliance Dishwasher, Disposal, Dryer, Refrigerator, Washer, Gas Oven, Gas Stove
Laundry Laundry Room, Inside
Exterior
View Mountains/Hills
Building
Lot Description Curbs, Sidewalks
Story 1
Lot Size Range 4000-7499 SF
Sewer Public Sewer
Water Public
Level or Stories 1 Story
Others
Senior Community Other
Monthly Total Fees $10
Acceptable Financing Cash, Conventional
Listing Terms Cash, Conventional
Read Less Info
Want to know what your home might be worth? Contact us for a FREE valuation!

Our team is ready to help you sell your home for the highest possible price ASAP

Bought with Mark Perry • HomeSmart Realty West

"My job is to find and attract mastery-based agents to the office, protect the culture, and make sure everyone is happy! "

