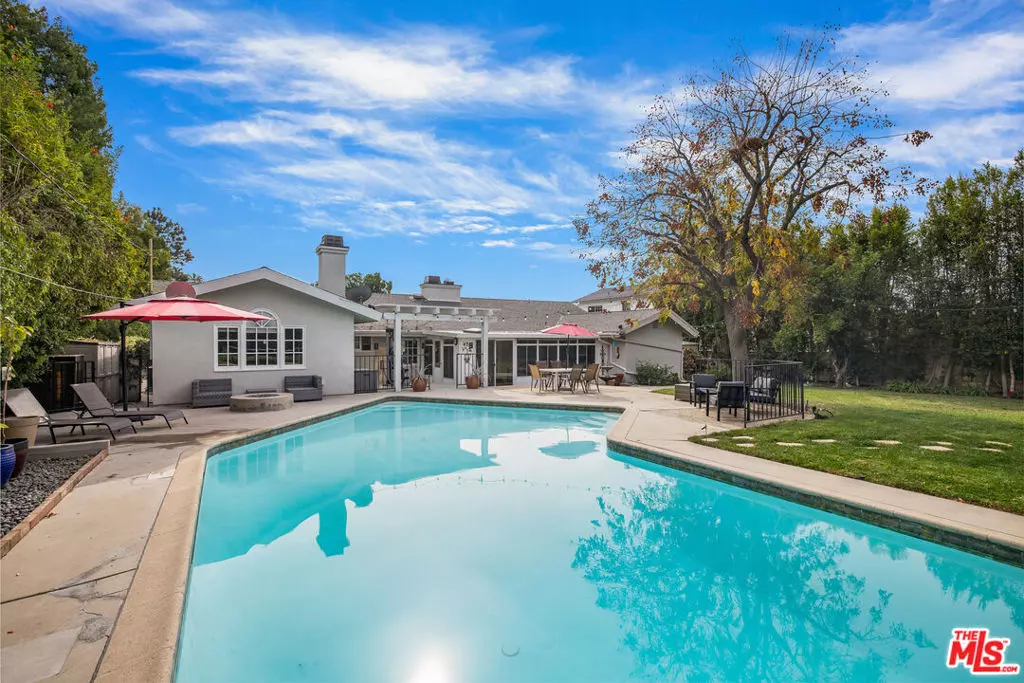$1,425,000
$1,750,000
18.6%For more information regarding the value of a property, please contact us for a free consultation.
4 Beds
3 Baths
2,809 SqFt
SOLD DATE : 05/10/2024
Key Details
Sold Price $1,425,000
Property Type Single Family Home
Sub Type Single Family Residence
Listing Status Sold
Purchase Type For Sale
Square Footage 2,809 sqft
Price per Sqft $507
MLS Listing ID 23331243
Sold Date 05/10/24
Bedrooms 4
Full Baths 3
HOA Y/N No
Year Built 1957
Lot Size 0.387 Acres
Property Description
Welcome to the epitome of luxury living in Sherwood Forest. This single-story ranch-style home is nestled on a sought-after street, promising an unparalleled lifestyle of opulence. The stunning exterior features a circular driveway with brick accents and drought-tolerant landscaping. As you enter, you will see gleaming hardwood floors, exquisite crown moldings, and vaulted ceilings create an atmosphere of grandeur. The real highlight is the breathtaking view of the rear grounds. The spacious family room seamlessly flows into the kitchen and casual eating area, perfect for everyday living. For special occasions, there's a separate dining room and adjacent living area that can accommodate larger gatherings. Escape to the king-sized primary bedroom suite with wood-beamed, vaulted ceilings, a cozy fireplace, and ample closet space. A convenient workout area allows you to stay fit at home. No detail has been overlooked for comfort and convenience. The home also has a great flexible floor plan, there is an office in addition to 4 bedrooms, currently the homeowners are using the office as a 5th bedroom. This room can also be used as home gym or hobby room. Dual heating and air conditioning systems, copper plumbing, two hot water heaters, and dual-paned windows with plantation shutters ensure optimal living conditions. The layout is ideal for guests or those who work from home, with two separate bedroom "wings" providing privacy. The "Sun Room" leads to the expansive backyard with a sparkling in-ground pool and seating areas. Car enthusiasts will appreciate the meticulously designed 2 1/2 car garage. And if you have a student at CSUN, the university is a short distance. This home embodies charm, privacy, and luxury on a stunning property. Don't miss out on this incredible opportunity.
Location
State CA
County Los Angeles
Zoning LARA
Rooms
Other Rooms Greenhouse, Shed(s)
Interior
Interior Features Breakfast Bar, Separate/Formal Dining Room, Wood Product Walls, Jack and Jill Bath, Walk-In Closet(s)
Heating Central
Cooling Central Air, Dual
Flooring Wood
Fireplaces Type Living Room, Primary Bedroom, Multi-Sided
Furnishings Furnished
Fireplace Yes
Appliance Dishwasher, Microwave, Refrigerator, Dryer
Laundry Inside, Laundry Room
Exterior
Garage Concrete, Door-Multi, Door-Single, Driveway, Garage
Fence Wood
Pool In Ground, Private
View Y/N No
View None
Porch Brick
Total Parking Spaces 2
Private Pool Yes
Building
Lot Description Back Yard, Front Yard, Lawn, Yard
Story 1
Entry Level One
Sewer Sewer Tap Paid
Architectural Style Ranch
Level or Stories One
Additional Building Greenhouse, Shed(s)
New Construction No
Schools
School District Los Angeles Unified
Others
Senior Community No
Tax ID 2768001008
Acceptable Financing Cash
Listing Terms Cash
Financing Cash
Special Listing Condition Standard
Read Less Info
Want to know what your home might be worth? Contact us for a FREE valuation!

Our team is ready to help you sell your home for the highest possible price ASAP

Bought with Fabiola Talavera • Elite Realty and Mortgage

"My job is to find and attract mastery-based agents to the office, protect the culture, and make sure everyone is happy! "






