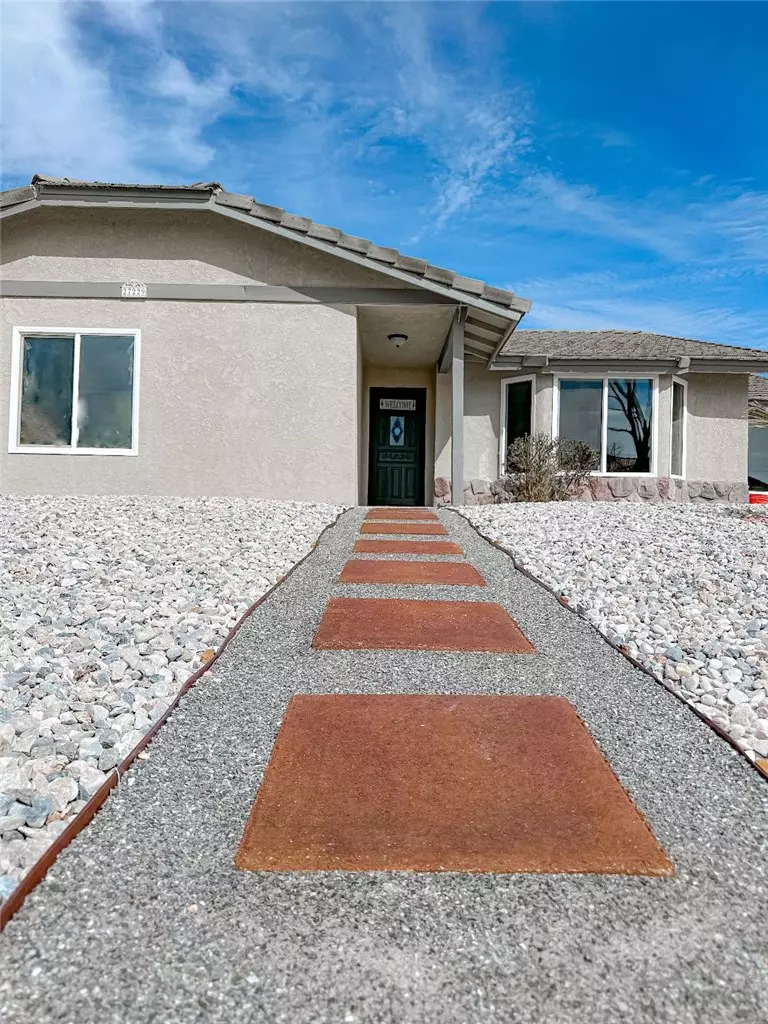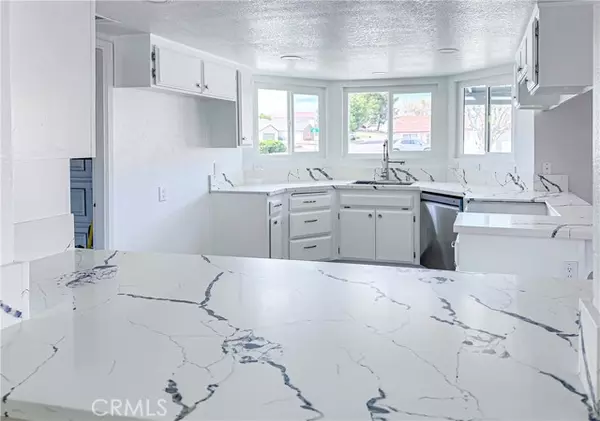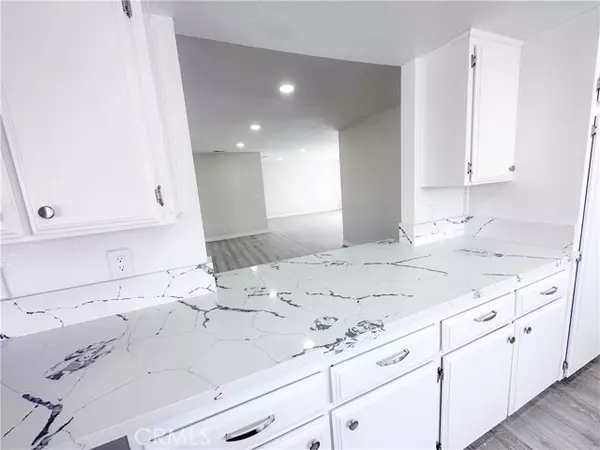$379,000
$379,000
For more information regarding the value of a property, please contact us for a free consultation.
3 Beds
2 Baths
1,682 SqFt
SOLD DATE : 05/24/2024
Key Details
Sold Price $379,000
Property Type Single Family Home
Sub Type Detached
Listing Status Sold
Purchase Type For Sale
Square Footage 1,682 sqft
Price per Sqft $225
MLS Listing ID HD24038131
Sold Date 05/24/24
Style Detached
Bedrooms 3
Full Baths 2
Construction Status Termite Clearance,Updated/Remodeled
HOA Fees $205/mo
HOA Y/N Yes
Year Built 1989
Lot Size 8,664 Sqft
Acres 0.1989
Property Description
THIS TOTALLY RENOVATED CORNER HOUSE, IN A CUL DE SAC, A LARGE LOT WITH MANY POSSIBILITIES IS READY FOR A MEDIUM SIZE FAMILY TO BUILD MEMORIES IN THIS PEACEFUL AND BEAUTIFUL COMMUNITY THAT OFFERS MANY ENTERTAINMENT, BRING YOUR QUALIFIED BUYERS TO COME AND WALK THROUGH IT. THE KITCHEN IS EQUIPED WITH QUARTZ COUNTER TOP, THE WHOLE HOUSE HAS NEW FLOORING, NEW DOUBLE PANE WINDOWS, UPGRADED BATHROOMS, DIMMABLE LIGHTS, FRESH PAINT INSIDE AND EXTERIOR. THANKS AGENTS FOR SHOWING.
THIS TOTALLY RENOVATED CORNER HOUSE, IN A CUL DE SAC, A LARGE LOT WITH MANY POSSIBILITIES IS READY FOR A MEDIUM SIZE FAMILY TO BUILD MEMORIES IN THIS PEACEFUL AND BEAUTIFUL COMMUNITY THAT OFFERS MANY ENTERTAINMENT, BRING YOUR QUALIFIED BUYERS TO COME AND WALK THROUGH IT. THE KITCHEN IS EQUIPED WITH QUARTZ COUNTER TOP, THE WHOLE HOUSE HAS NEW FLOORING, NEW DOUBLE PANE WINDOWS, UPGRADED BATHROOMS, DIMMABLE LIGHTS, FRESH PAINT INSIDE AND EXTERIOR. THANKS AGENTS FOR SHOWING.
Location
State CA
County San Bernardino
Area Helendale (92342)
Zoning RS
Interior
Interior Features Recessed Lighting
Cooling Central Forced Air, Energy Star, High Efficiency
Flooring Laminate
Fireplaces Type FP in Living Room, Electric
Equipment Dishwasher, Gas & Electric Range, Vented Exhaust Fan, Water Line to Refr
Appliance Dishwasher, Gas & Electric Range, Vented Exhaust Fan, Water Line to Refr
Laundry Garage
Exterior
Exterior Feature Stucco
Garage Garage - Single Door
Garage Spaces 2.0
Fence Wood
Pool Community/Common
Community Features Horse Trails
Complex Features Horse Trails
Utilities Available Natural Gas Connected, Sewer Connected, Water Connected
View Neighborhood
Roof Type Tile/Clay
Total Parking Spaces 4
Building
Lot Description Corner Lot, Cul-De-Sac, Sidewalks
Story 1
Lot Size Range 7500-10889 SF
Sewer Sewer Paid
Water Private
Architectural Style Modern
Level or Stories 1 Story
Construction Status Termite Clearance,Updated/Remodeled
Others
Monthly Total Fees $245
Acceptable Financing Conventional, FHA, Cash To New Loan
Listing Terms Conventional, FHA, Cash To New Loan
Special Listing Condition Standard
Read Less Info
Want to know what your home might be worth? Contact us for a FREE valuation!

Our team is ready to help you sell your home for the highest possible price ASAP

Bought with Josue Ramon • Excellence Premier Real Estate

"My job is to find and attract mastery-based agents to the office, protect the culture, and make sure everyone is happy! "






