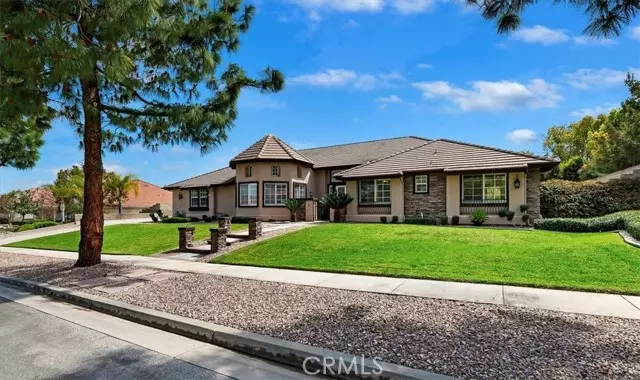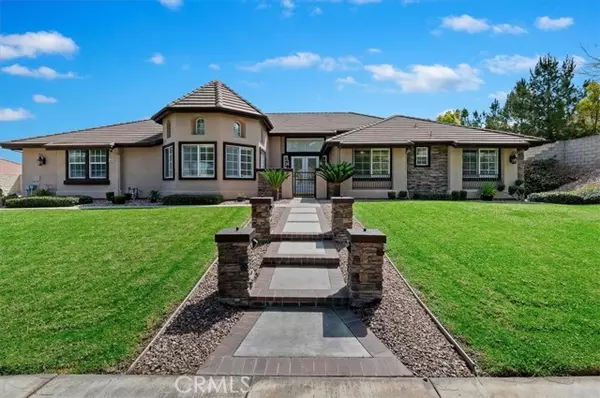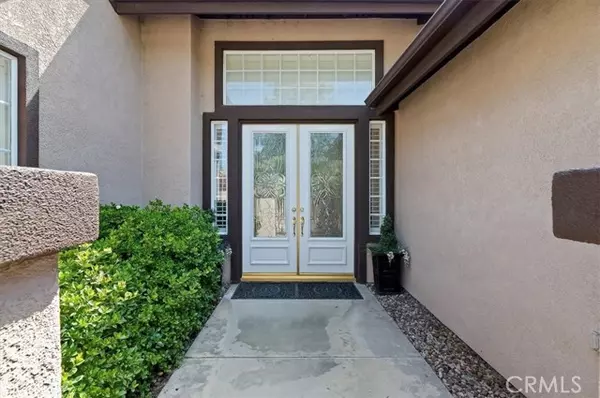$1,750,000
$1,800,000
2.8%For more information regarding the value of a property, please contact us for a free consultation.
5 Beds
6 Baths
4,607 SqFt
SOLD DATE : 06/11/2024
Key Details
Sold Price $1,750,000
Property Type Single Family Home
Sub Type Detached
Listing Status Sold
Purchase Type For Sale
Square Footage 4,607 sqft
Price per Sqft $379
MLS Listing ID IG24058082
Sold Date 06/11/24
Style Detached
Bedrooms 5
Full Baths 4
Half Baths 2
Construction Status Turnkey
HOA Y/N No
Year Built 2000
Lot Size 0.480 Acres
Acres 0.48
Property Description
Stunning single story Amberhill home with Casita in the heart of South Corona. The main house features almost 4000 square feet of living space, including 4 spacious bedrooms, an office, 4 bathrooms, and a 3 car garage on one half acre lot. A gated courtyard welcomes guests approaching the front double doors, which open to a spacious living, dining room and enormous office! Tile flooring and plantation shutters are found throughout the home, creating an elegant touch complimenting home. The gourmet kitchen is an ideal entertainment and living space. With plenty of seating at the granite countertop, it also features a large island with extra seating, a breakfast nook, two sinks, double ovens, a walk-in pantry, stainless steel appliances, and ample cabinetry. The french doors lead to an additional courtyard tucked away in the backyard, a lovely spot to enjoy a morning coffee or cool summer evening. Adjacent to the kitchen you will find a sizable family room featuring a large fireplace, and french doors leading to the backyard. You will also find a half bath and laundry room with storage cabinets, a sink, and refrigerator. Upon entering the second wing of the home, you will find the spacious primary suite which features a fireplace, sitting area, and french doors that lead to the courtyard. The primary bathroom highlights a huge soaking tub and separate shower along with a walk-in closet. Bedroom number 2 has a private bathroom, bedroom number 3 and 4 share a jack and jill bathroom. In the backyard you will find a beautifully comfortable Casita with a 2 car tandem garage. The C
Stunning single story Amberhill home with Casita in the heart of South Corona. The main house features almost 4000 square feet of living space, including 4 spacious bedrooms, an office, 4 bathrooms, and a 3 car garage on one half acre lot. A gated courtyard welcomes guests approaching the front double doors, which open to a spacious living, dining room and enormous office! Tile flooring and plantation shutters are found throughout the home, creating an elegant touch complimenting home. The gourmet kitchen is an ideal entertainment and living space. With plenty of seating at the granite countertop, it also features a large island with extra seating, a breakfast nook, two sinks, double ovens, a walk-in pantry, stainless steel appliances, and ample cabinetry. The french doors lead to an additional courtyard tucked away in the backyard, a lovely spot to enjoy a morning coffee or cool summer evening. Adjacent to the kitchen you will find a sizable family room featuring a large fireplace, and french doors leading to the backyard. You will also find a half bath and laundry room with storage cabinets, a sink, and refrigerator. Upon entering the second wing of the home, you will find the spacious primary suite which features a fireplace, sitting area, and french doors that lead to the courtyard. The primary bathroom highlights a huge soaking tub and separate shower along with a walk-in closet. Bedroom number 2 has a private bathroom, bedroom number 3 and 4 share a jack and jill bathroom. In the backyard you will find a beautifully comfortable Casita with a 2 car tandem garage. The Casita has 672 square feet of living space, including a large bathroom, walk-in tile shower, two vanities, separate jacuzzi tub, along with a walk-in closet. There is an additional half bath outside of the Casita , great for outdoor parties. The backyard has water tolerant landscaping, a dog run and 3 storage sheds. Possible RV Parking and room for a pool if desired. Close to parks, award-winning schools, dining, and shopping. This unique home is a must see!
Location
State CA
County Riverside
Area Riv Cty-Corona (92881)
Interior
Interior Features Granite Counters, Pantry, Recessed Lighting
Cooling Central Forced Air
Flooring Carpet, Tile
Fireplaces Type FP in Family Room
Equipment Dishwasher, Disposal, Microwave, 6 Burner Stove, Convection Oven, Double Oven
Appliance Dishwasher, Disposal, Microwave, 6 Burner Stove, Convection Oven, Double Oven
Laundry Laundry Room, Inside
Exterior
Garage Spaces 5.0
View Mountains/Hills, Neighborhood
Roof Type Tile/Clay
Total Parking Spaces 5
Building
Lot Description Sidewalks, Landscaped
Story 1
Sewer Public Sewer
Water Public
Level or Stories 1 Story
Construction Status Turnkey
Others
Monthly Total Fees $25
Acceptable Financing Submit
Listing Terms Submit
Special Listing Condition Standard
Read Less Info
Want to know what your home might be worth? Contact us for a FREE valuation!

Our team is ready to help you sell your home for the highest possible price ASAP

Bought with Mayra Nicolas • REDFIN CORPORATION

"My job is to find and attract mastery-based agents to the office, protect the culture, and make sure everyone is happy! "






