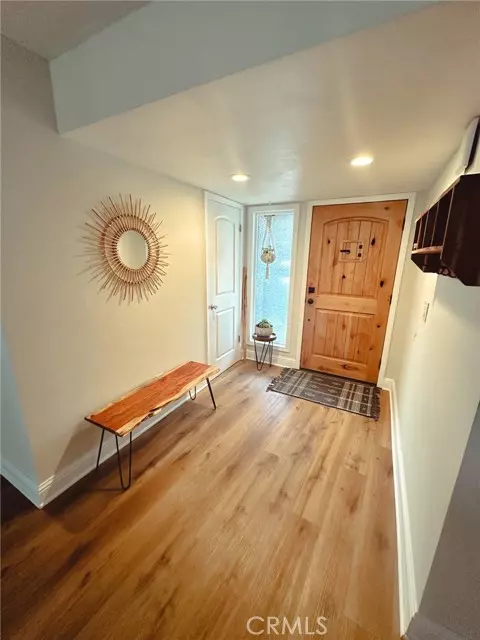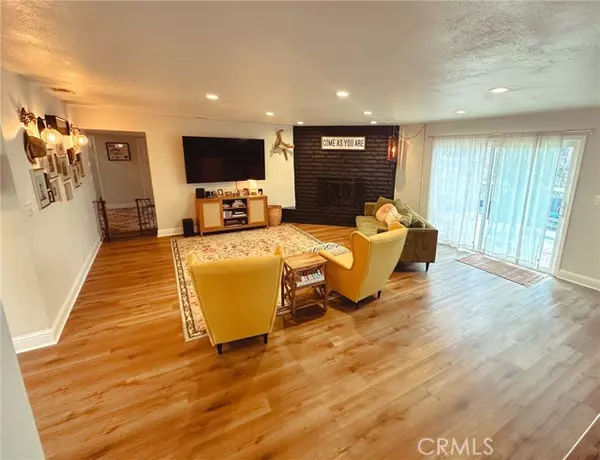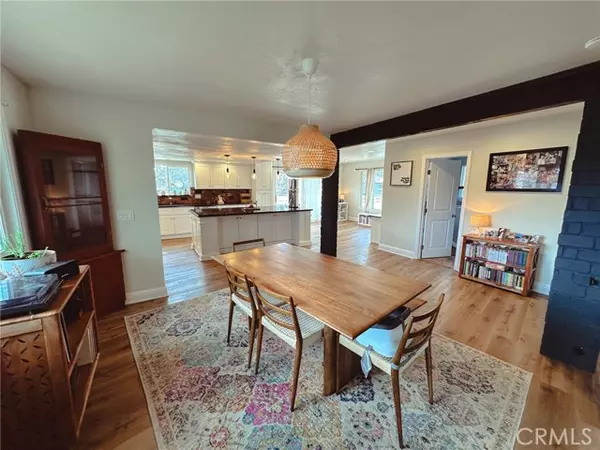$560,000
$559,999
For more information regarding the value of a property, please contact us for a free consultation.
3 Beds
3 Baths
2,520 SqFt
SOLD DATE : 06/07/2024
Key Details
Sold Price $560,000
Property Type Single Family Home
Sub Type Detached
Listing Status Sold
Purchase Type For Sale
Square Footage 2,520 sqft
Price per Sqft $222
MLS Listing ID SR24062304
Sold Date 06/07/24
Style Detached
Bedrooms 3
Full Baths 3
HOA Y/N No
Year Built 1971
Lot Size 0.568 Acres
Acres 0.5678
Property Description
Inviting Ranch Style Oasis in West Golden Hills This captivating ranch-style home in West Golden Hills is a dream come true! Step inside and discover a space brimming with charm, elegance, and modern updates. Highlights: Warm & Inviting: A grand wood-burning fireplace sets the stage for cozy nights in. Entertainer's Delight: The spacious dining area flows seamlessly into a bright, updated kitchen featuring luxury vinyl floors, a brand new stove, a newer dishwasher, and a large breakfast nook (perfect for a home office or homeschool room). Flexible Layout: Three large bedrooms offer ample living space, with the potential to convert a bonus room into a fourth bedroom or home office. Private Retreat: The huge primary suite boasts gorgeous scenic views and a luxurious, updated bathroom . There are also new plumbing features through-out! Outdoor Living: Attached lower-level garage provides secure parking. Two inviting decks create the perfect space for relaxing or entertaining. Endless Possibilities: This home offers endless possibilities to make it your own. Don't miss out on this gem! Schedule a viewing today and turn this house into your dream home.
Inviting Ranch Style Oasis in West Golden Hills This captivating ranch-style home in West Golden Hills is a dream come true! Step inside and discover a space brimming with charm, elegance, and modern updates. Highlights: Warm & Inviting: A grand wood-burning fireplace sets the stage for cozy nights in. Entertainer's Delight: The spacious dining area flows seamlessly into a bright, updated kitchen featuring luxury vinyl floors, a brand new stove, a newer dishwasher, and a large breakfast nook (perfect for a home office or homeschool room). Flexible Layout: Three large bedrooms offer ample living space, with the potential to convert a bonus room into a fourth bedroom or home office. Private Retreat: The huge primary suite boasts gorgeous scenic views and a luxurious, updated bathroom . There are also new plumbing features through-out! Outdoor Living: Attached lower-level garage provides secure parking. Two inviting decks create the perfect space for relaxing or entertaining. Endless Possibilities: This home offers endless possibilities to make it your own. Don't miss out on this gem! Schedule a viewing today and turn this house into your dream home.
Location
State CA
County Kern
Area Tehachapi (93561)
Zoning E(1/2) RS
Interior
Cooling Central Forced Air
Flooring Carpet, Linoleum/Vinyl
Fireplaces Type FP in Family Room
Laundry Laundry Room
Exterior
Exterior Feature Stucco
Garage Garage
Garage Spaces 2.0
Utilities Available Natural Gas Connected
View Mountains/Hills
Roof Type Composition
Total Parking Spaces 2
Building
Story 1
Sewer Conventional Septic
Water Public
Architectural Style Ranch
Level or Stories 1 Story
Others
Monthly Total Fees $14
Acceptable Financing Cash, Conventional, FHA, VA
Listing Terms Cash, Conventional, FHA, VA
Special Listing Condition Standard
Read Less Info
Want to know what your home might be worth? Contact us for a FREE valuation!

Our team is ready to help you sell your home for the highest possible price ASAP

Bought with Rima Rafeh • eXp Realty of California Inc

"My job is to find and attract mastery-based agents to the office, protect the culture, and make sure everyone is happy! "






