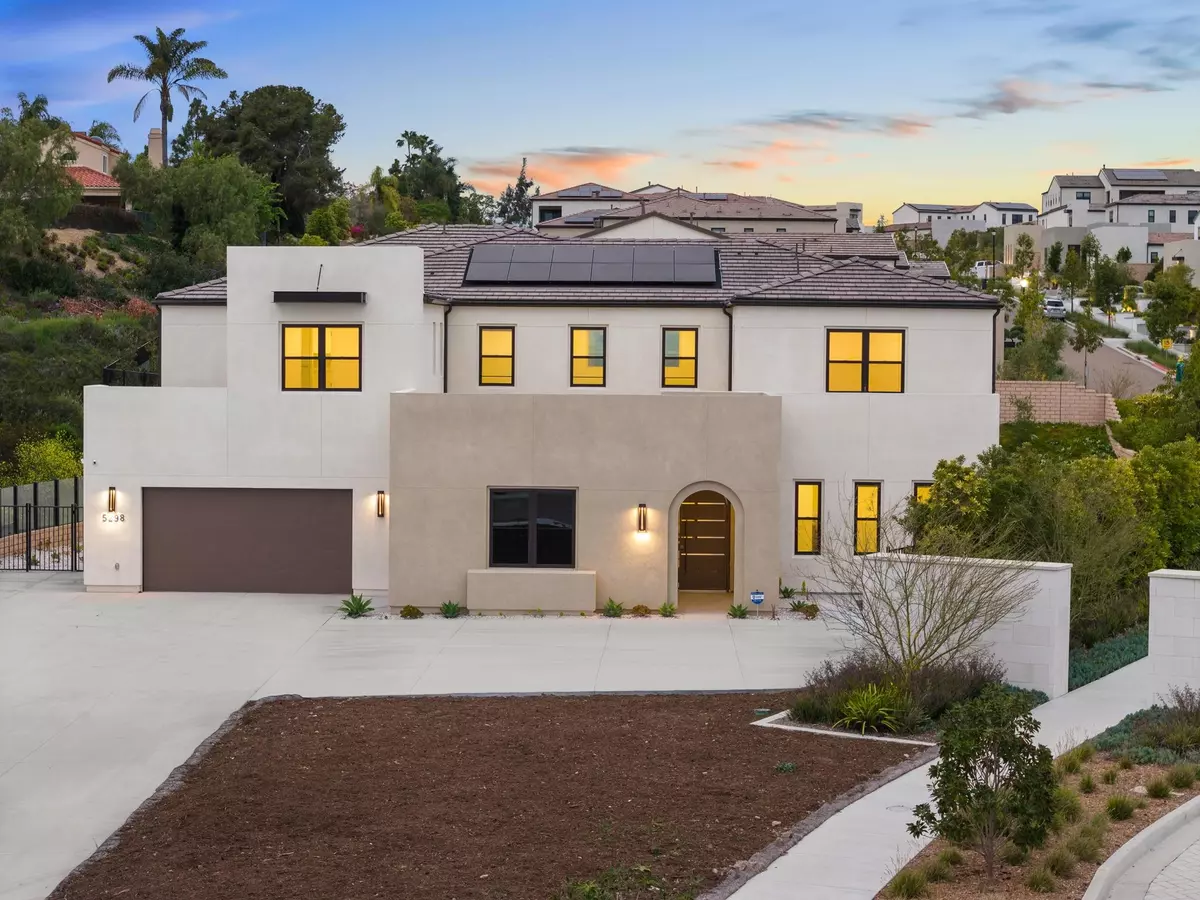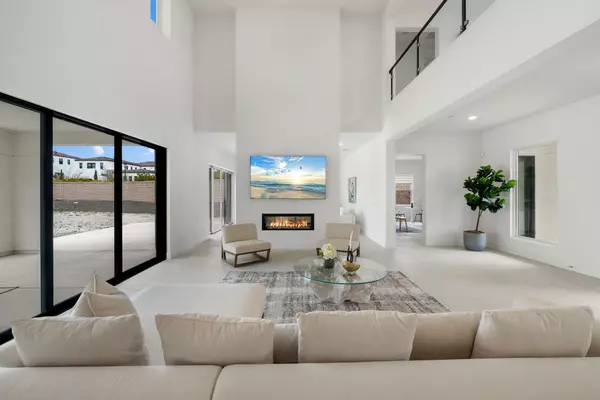$4,400,000
$4,595,000
4.2%For more information regarding the value of a property, please contact us for a free consultation.
5 Beds
6 Baths
5,363 SqFt
SOLD DATE : 06/12/2024
Key Details
Sold Price $4,400,000
Property Type Single Family Home
Sub Type Detached
Listing Status Sold
Purchase Type For Sale
Square Footage 5,363 sqft
Price per Sqft $820
Subdivision Carmel Valley
MLS Listing ID 240009152
Sold Date 06/12/24
Style Detached
Bedrooms 5
Full Baths 5
Half Baths 1
HOA Fees $288/mo
HOA Y/N Yes
Year Built 2023
Property Description
Prepare to be swept off your feet by the epitome of luxury living. This magnificent two-story masterpiece with an attached casita, in Pacific Highlands Ranch's coveted Highlands Collection, is a work of art that seamlessly blends contemporary elegance with uncompromising comfort. From the moment you step through the grand entryway, you'll be captivated by the soaring ceilings, natural light pouring in through oversized windows, and a breathtaking open floor plan that invites you to indulge in the finer things in life. At the heart of this architectural marvel lies the awe-inspiring chef's kitchen, a culinary enthusiast's dream come true. Meticulously designed with two custom islands, marble countertops, and gold accents, this gourmet space is a true feast for the senses. Whether you're whipping up a four-course meal or hosting an elegant soiree, the top-of-the-line appliances, including a Sub-Zero refrigerator, Wolf stainless steel range, and butler's pantry with separate Wolf cooktop, Sub-Zero fridge and sink ensure your culinary creations are nothing short of masterpieces. Seamlessly flowing from the kitchen is the inviting living area, where slide-and-stack glass doors beckon you to step out onto the covered patio. Imagine sipping your morning coffee amidst the tranquil surroundings or hosting alfresco dinner parties under the twinkling stars. With a private entrance, the attached versatile casita offers unparalleled flexibility, with its own living space, kitchenette with mini-fridge, bedroom, bathroom, and laundry closet – perfect for extended family or guest
Prepare to be swept off your feet by the epitome of luxury living. This magnificent two-story masterpiece with an attached casita, in Pacific Highlands Ranch's coveted Highlands Collection, is a work of art that seamlessly blends contemporary elegance with uncompromising comfort. From the moment you step through the grand entryway, you'll be captivated by the soaring ceilings, natural light pouring in through oversized windows, and a breathtaking open floor plan that invites you to indulge in the finer things in life. At the heart of this architectural marvel lies the awe-inspiring chef's kitchen, a culinary enthusiast's dream come true. Meticulously designed with two custom islands, marble countertops, and gold accents, this gourmet space is a true feast for the senses. Whether you're whipping up a four-course meal or hosting an elegant soiree, the top-of-the-line appliances, including a Sub-Zero refrigerator, Wolf stainless steel range, and butler's pantry with separate Wolf cooktop, Sub-Zero fridge and sink ensure your culinary creations are nothing short of masterpieces. Seamlessly flowing from the kitchen is the inviting living area, where slide-and-stack glass doors beckon you to step out onto the covered patio. Imagine sipping your morning coffee amidst the tranquil surroundings or hosting alfresco dinner parties under the twinkling stars. With a private entrance, the attached versatile casita offers unparalleled flexibility, with its own living space, kitchenette with mini-fridge, bedroom, bathroom, and laundry closet – perfect for extended family or guests seeking their own sanctuary. Upstairs, you'll discover a serene oasis tailored to your every need. The spectacular primary suite is a true sanctuary, featuring a spa-like bathroom retreat with an oversized shower, freestanding soaking tub, bidet, and custom walk-in closet. Step out onto your private deck and bask in the beauty of your surroundings. Additional bedrooms offer ample space for family or guests, while the comfortable loft and a spacious laundry room complete this level's luxurious amenities. From the custom tinted windows and water softener to the owned solar panels and gated community entrance, every detail has been thoughtfully curated to elevate your living experience. Enjoy the upscale community amenities year-round - clubhouse, full gym or indulge in the resort-like pool and spa within steps from your home. Or escape to other outdoor recreation opportunities, parks, renowned Torrey Pines Golf Course, and trails nearby. With over $250,000 in custom upgrades, including light oak hardwood floors upstairs, alabaster tile flooring downstairs, and a tandem garage with an optional storage room, this remarkable home truly sets a new standard for luxury living. Embrace the beautiful life you've always dreamed of – without compromise.
Location
State CA
County San Diego
Community Carmel Valley
Area Carmel Valley (92130)
Zoning R-1:SINGLE
Rooms
Family Room 30x28
Master Bedroom 33x25
Bedroom 2 23x13
Bedroom 3 19x13
Bedroom 4 19x13
Bedroom 5 18x12
Living Room 20x17
Dining Room 25x16
Kitchen 25x16
Interior
Heating Natural Gas
Cooling Central Forced Air
Fireplaces Number 1
Fireplaces Type FP in Living Room
Equipment Dishwasher, Disposal, Gas Oven, Gas Stove
Appliance Dishwasher, Disposal, Gas Oven, Gas Stove
Laundry Laundry Room
Exterior
Exterior Feature Stucco
Garage Attached
Garage Spaces 3.0
Fence Partial
Pool Community/Common
Roof Type Tile/Clay
Total Parking Spaces 13
Building
Story 2
Lot Size Range .5 to 1 AC
Sewer Sewer Connected
Water Meter on Property
Level or Stories 2 Story
Others
Ownership Fee Simple
Monthly Total Fees $288
Acceptable Financing Cash, Conventional
Listing Terms Cash, Conventional
Pets Description Yes
Read Less Info
Want to know what your home might be worth? Contact us for a FREE valuation!

Our team is ready to help you sell your home for the highest possible price ASAP

Bought with Min Sun • Sun & Company Inc

"My job is to find and attract mastery-based agents to the office, protect the culture, and make sure everyone is happy! "






