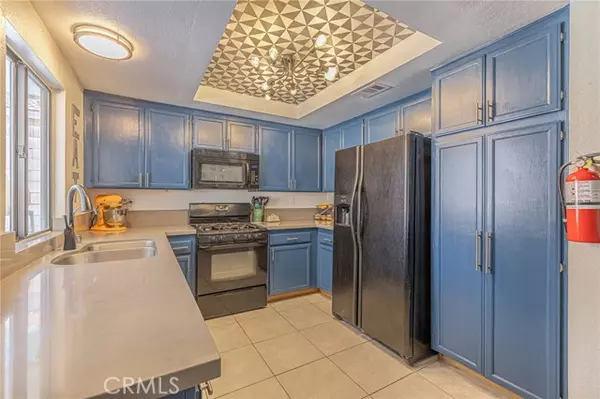$435,000
$424,900
2.4%For more information regarding the value of a property, please contact us for a free consultation.
3 Beds
2 Baths
1,473 SqFt
SOLD DATE : 06/17/2024
Key Details
Sold Price $435,000
Property Type Single Family Home
Sub Type Detached
Listing Status Sold
Purchase Type For Sale
Square Footage 1,473 sqft
Price per Sqft $295
MLS Listing ID SR24086781
Sold Date 06/17/24
Style Detached
Bedrooms 3
Full Baths 2
HOA Y/N No
Year Built 1990
Lot Size 5,926 Sqft
Acres 0.136
Property Description
Huge Price Improvement!! Welcome to this lovely upgraded 3 bedroom home nestled on a cul-de-sac in this low-turnover and desirable tract in the heart of town. Step inside and enjoy plenty of light and bright, open concept, vaulted ceiling living space including formal dining, living, and family room with a beautiful double-sided fireplace which is the heart of the home. The redesigned kitchen features trendy retro blue painted cabinets, a cool sputnik light in the soffit, reverse osmosis filter, upgraded quartz countertops and appliances. The master suite offers plenty of space and features high ceilings, walk-in closet and attached bathroom with dual vanity with quartz countertops and step-in shower. Two additional large guest bedrooms await, nicely positioned down the hallway for privacy. Now, step outside into your Zeroscape backyard oasis which saves tons on the water bill with an Alumawood patio running the length of the house, perfect for playing under or entertaining. Wide side yards feature built-in bench, custom gate, and an included shed. Many big ticket upgrades include newer HVAC, paint, tile flooring, panel doors, light fixtures, fans, and tall baseboards. Plenty of parking with direct access 2-car garage and extra-wide driveway. Conveniently located behind the Albertsons shopping center with easy freeway access. Setup a tour today.
Huge Price Improvement!! Welcome to this lovely upgraded 3 bedroom home nestled on a cul-de-sac in this low-turnover and desirable tract in the heart of town. Step inside and enjoy plenty of light and bright, open concept, vaulted ceiling living space including formal dining, living, and family room with a beautiful double-sided fireplace which is the heart of the home. The redesigned kitchen features trendy retro blue painted cabinets, a cool sputnik light in the soffit, reverse osmosis filter, upgraded quartz countertops and appliances. The master suite offers plenty of space and features high ceilings, walk-in closet and attached bathroom with dual vanity with quartz countertops and step-in shower. Two additional large guest bedrooms await, nicely positioned down the hallway for privacy. Now, step outside into your Zeroscape backyard oasis which saves tons on the water bill with an Alumawood patio running the length of the house, perfect for playing under or entertaining. Wide side yards feature built-in bench, custom gate, and an included shed. Many big ticket upgrades include newer HVAC, paint, tile flooring, panel doors, light fixtures, fans, and tall baseboards. Plenty of parking with direct access 2-car garage and extra-wide driveway. Conveniently located behind the Albertsons shopping center with easy freeway access. Setup a tour today.
Location
State CA
County Kern
Area Rosamond (93560)
Zoning R-1
Interior
Cooling Central Forced Air
Fireplaces Type FP in Family Room
Laundry Garage, Inside
Exterior
Garage Spaces 2.0
Total Parking Spaces 2
Building
Lot Description Cul-De-Sac, Sidewalks
Story 1
Lot Size Range 4000-7499 SF
Sewer Public Sewer
Water Public
Level or Stories 1 Story
Others
Acceptable Financing Conventional, FHA, VA
Listing Terms Conventional, FHA, VA
Special Listing Condition Standard
Read Less Info
Want to know what your home might be worth? Contact us for a FREE valuation!

Our team is ready to help you sell your home for the highest possible price ASAP

Bought with Gustavo Rodriguez • Z Real Estate

"My job is to find and attract mastery-based agents to the office, protect the culture, and make sure everyone is happy! "






