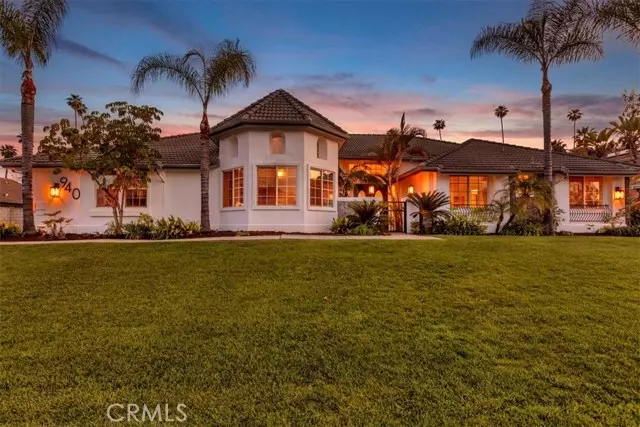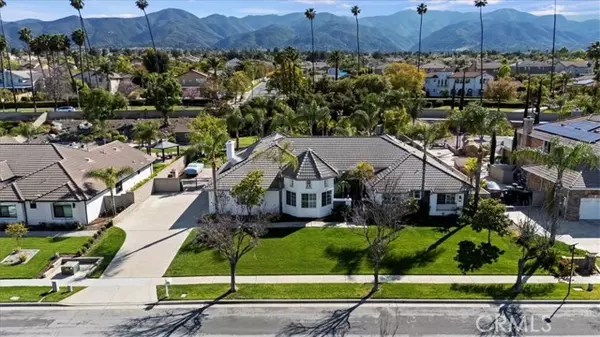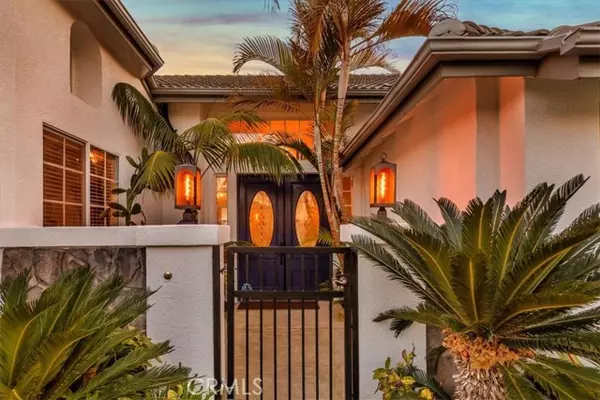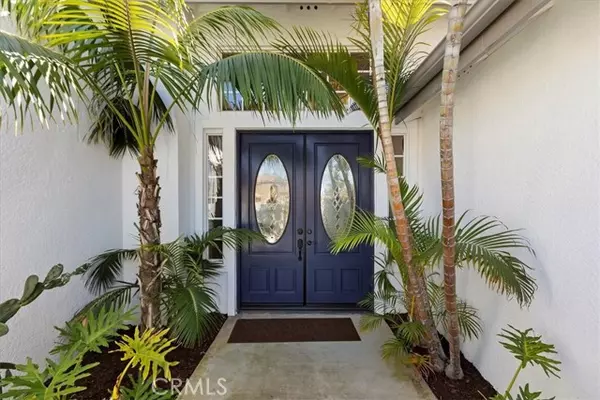$1,730,000
$1,800,000
3.9%For more information regarding the value of a property, please contact us for a free consultation.
4 Beds
4 Baths
3,930 SqFt
SOLD DATE : 06/18/2024
Key Details
Sold Price $1,730,000
Property Type Single Family Home
Sub Type Detached
Listing Status Sold
Purchase Type For Sale
Square Footage 3,930 sqft
Price per Sqft $440
MLS Listing ID IG24076505
Sold Date 06/18/24
Style Detached
Bedrooms 4
Full Baths 3
Half Baths 1
Construction Status Turnkey
HOA Y/N No
Year Built 2000
Lot Size 0.760 Acres
Acres 0.76
Property Description
Come see this AMBERHILL SINGLE STORY ESTATE HOME ON 3/4 ACRE LOT perfect for entertaining! Step through the double doors of the gated front patio and into a spacious formal area with tall ceilings. The den/gym is conveniently located at the front, providing plenty of natural light through its many windows for those days when you're working from home. The upgraded kitchen features an island and a raised countertop bar area that opens up to the family room with a fireplace. There's plenty of space here to watch TV and enjoy some ping pong or pool. On the other side of the house, you'll find four bedrooms, two of which share a Jack & Jill bathroom. At the end of the hall awaits the Primary Suite, complete with a fireplace, a large bathroom featuring a custom tile shower, a spacious corner tub, and a walk-in closet. The primary bedroom also offers access to the resort-style backyard through a sliding door. The backyard is an entertainer's paradise! Take a dip in the pool or relax in the spa, complete with a built-in slide and a bar area with stools immersed in the water. Behind the pool, there's space set up for volleyball, adding even more fun to your gatherings. But wait, there's more! A BBQ Cabana/Outdoor kitchen area with a fridge and bar tops provides the perfect spot to hang out. After a long day of entertaining, unwind by the outdoor fireplace and gaze at the stars. And don't forget about the RV parking space with hookups on the side of the house. With all these features, there's still room to add an ADU if desired. Top it off with 41 panels of PAID OFF SOLAR. Come and s
Come see this AMBERHILL SINGLE STORY ESTATE HOME ON 3/4 ACRE LOT perfect for entertaining! Step through the double doors of the gated front patio and into a spacious formal area with tall ceilings. The den/gym is conveniently located at the front, providing plenty of natural light through its many windows for those days when you're working from home. The upgraded kitchen features an island and a raised countertop bar area that opens up to the family room with a fireplace. There's plenty of space here to watch TV and enjoy some ping pong or pool. On the other side of the house, you'll find four bedrooms, two of which share a Jack & Jill bathroom. At the end of the hall awaits the Primary Suite, complete with a fireplace, a large bathroom featuring a custom tile shower, a spacious corner tub, and a walk-in closet. The primary bedroom also offers access to the resort-style backyard through a sliding door. The backyard is an entertainer's paradise! Take a dip in the pool or relax in the spa, complete with a built-in slide and a bar area with stools immersed in the water. Behind the pool, there's space set up for volleyball, adding even more fun to your gatherings. But wait, there's more! A BBQ Cabana/Outdoor kitchen area with a fridge and bar tops provides the perfect spot to hang out. After a long day of entertaining, unwind by the outdoor fireplace and gaze at the stars. And don't forget about the RV parking space with hookups on the side of the house. With all these features, there's still room to add an ADU if desired. Top it off with 41 panels of PAID OFF SOLAR. Come and see this home your family and friends will absolutely love it! Don't forget to check out the interactive 3D 360 virtual tour.
Location
State CA
County Riverside
Area Riv Cty-Corona (92881)
Interior
Interior Features Granite Counters
Cooling Central Forced Air
Fireplaces Type FP in Family Room, Fire Pit
Equipment Gas Stove, Barbecue
Appliance Gas Stove, Barbecue
Laundry Laundry Room, Inside
Exterior
Garage Garage
Garage Spaces 3.0
Fence Wrought Iron, Wood
Pool Below Ground, Private
Utilities Available Natural Gas Connected, Sewer Connected, Water Connected
Total Parking Spaces 3
Building
Lot Description Curbs, Sidewalks
Story 1
Sewer Public Sewer
Water Public
Architectural Style Traditional
Level or Stories 1 Story
Construction Status Turnkey
Others
Monthly Total Fees $26
Acceptable Financing Cash, Conventional, Cash To New Loan, Submit
Listing Terms Cash, Conventional, Cash To New Loan, Submit
Special Listing Condition Standard
Read Less Info
Want to know what your home might be worth? Contact us for a FREE valuation!

Our team is ready to help you sell your home for the highest possible price ASAP

Bought with Jamuna Sukumar • Re/Max Premier Realty

"My job is to find and attract mastery-based agents to the office, protect the culture, and make sure everyone is happy! "






