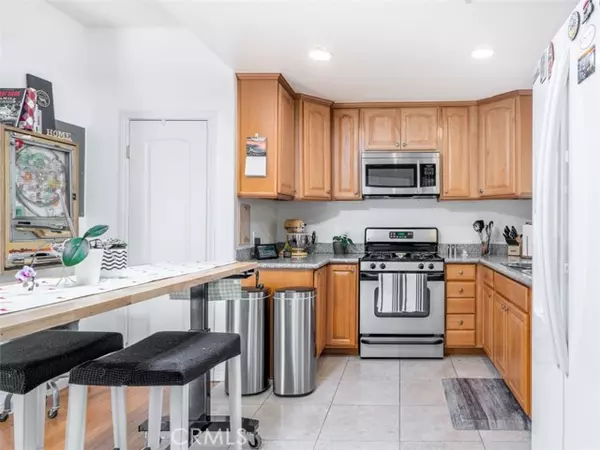$549,000
$549,000
For more information regarding the value of a property, please contact us for a free consultation.
2 Beds
3 Baths
1,100 SqFt
SOLD DATE : 06/18/2024
Key Details
Sold Price $549,000
Property Type Townhouse
Sub Type Townhome
Listing Status Sold
Purchase Type For Sale
Square Footage 1,100 sqft
Price per Sqft $499
MLS Listing ID SR24082807
Sold Date 06/18/24
Style Townhome
Bedrooms 2
Full Baths 3
HOA Fees $410/mo
HOA Y/N Yes
Year Built 2006
Lot Size 0.421 Acres
Acres 0.4209
Property Description
Welcome to your dream townhouse nestled in the heart of the valley! This captivating 2-story Sherman Oaks adjacent residence, built in 2006, epitomizes modern comfort and style. Step inside and be greeted by an abundance of natural light gleaming across hardwood floors, creating an inviting atmosphere throughout. The open concept first floor seamlessly flows into the kitchen, forming the perfect space for entertaining guests or relaxing with loved ones. The kitchen features granite countertops, maple cabinets, stainless steel appliances, and a convenient walk-in pantry. Convenience is key with a laundry closet equipped with storage and a downstairs powder room with a charming pedestal sink. Step outside onto your private balcony through a glass slider where you can savor your morning coffee or unwind after a long day. Venture upstairs to discover two generously sized primary bedrooms, each accompanied by its own ensuite bathroom with granite counter vanities and ample closet space. This townhome boasts thoughtful details at every corner, including recessed lighting, ceiling fans, and crown molding. The wood staircase adorned with two-tone paint and chair rail accents adds a touch of sophistication to the space. Parking is a breeze with a secure 2-car subterranean parking garage, offering peace of mind and easy access. Plus, enjoy the added security of a gated entry and the convenience of low HOA fees. Located just moments away from Sylvan Park Elementary, Van Nuys Middle School, and Van Nuys Senior High School. Commuting is a breeze with easy access to the 405 Freeway, whil
Welcome to your dream townhouse nestled in the heart of the valley! This captivating 2-story Sherman Oaks adjacent residence, built in 2006, epitomizes modern comfort and style. Step inside and be greeted by an abundance of natural light gleaming across hardwood floors, creating an inviting atmosphere throughout. The open concept first floor seamlessly flows into the kitchen, forming the perfect space for entertaining guests or relaxing with loved ones. The kitchen features granite countertops, maple cabinets, stainless steel appliances, and a convenient walk-in pantry. Convenience is key with a laundry closet equipped with storage and a downstairs powder room with a charming pedestal sink. Step outside onto your private balcony through a glass slider where you can savor your morning coffee or unwind after a long day. Venture upstairs to discover two generously sized primary bedrooms, each accompanied by its own ensuite bathroom with granite counter vanities and ample closet space. This townhome boasts thoughtful details at every corner, including recessed lighting, ceiling fans, and crown molding. The wood staircase adorned with two-tone paint and chair rail accents adds a touch of sophistication to the space. Parking is a breeze with a secure 2-car subterranean parking garage, offering peace of mind and easy access. Plus, enjoy the added security of a gated entry and the convenience of low HOA fees. Located just moments away from Sylvan Park Elementary, Van Nuys Middle School, and Van Nuys Senior High School. Commuting is a breeze with easy access to the 405 Freeway, while shopping and dining options are just a few blocks away. Do not miss the opportunity to make this townhouse your own and experience the epitome of valley living. Schedule a viewing today and prepare to fall in love with your new home!
Location
State CA
County Los Angeles
Area Van Nuys (91411)
Zoning LAR3
Interior
Interior Features Balcony, Chair Railings, Granite Counters, Living Room Balcony, Pantry, Recessed Lighting
Cooling Central Forced Air
Flooring Tile, Wood
Equipment Dishwasher, Disposal, Microwave, Gas Oven, Gas Range
Appliance Dishwasher, Disposal, Microwave, Gas Oven, Gas Range
Laundry Closet Full Sized, Kitchen, Inside
Exterior
Garage Assigned, Gated, Tandem
Garage Spaces 2.0
View Neighborhood
Total Parking Spaces 2
Building
Lot Description Sidewalks
Story 2
Sewer Public Sewer
Water Public
Level or Stories 2 Story
Others
Monthly Total Fees $424
Acceptable Financing Conventional, Cash To New Loan
Listing Terms Conventional, Cash To New Loan
Special Listing Condition Standard
Read Less Info
Want to know what your home might be worth? Contact us for a FREE valuation!

Our team is ready to help you sell your home for the highest possible price ASAP

Bought with Jason Cook • Coldwell Banker Realty

"My job is to find and attract mastery-based agents to the office, protect the culture, and make sure everyone is happy! "






