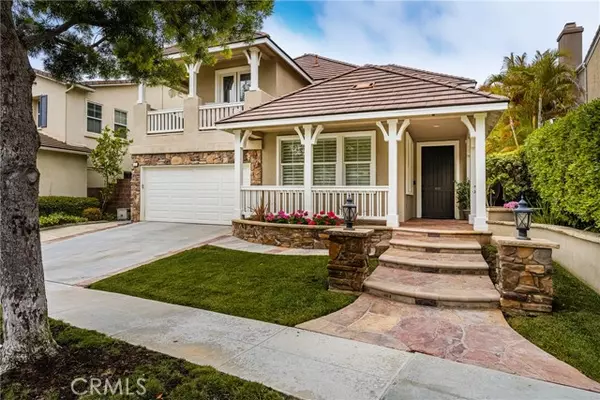$2,050,000
$2,100,000
2.4%For more information regarding the value of a property, please contact us for a free consultation.
6 Beds
4 Baths
3,100 SqFt
SOLD DATE : 06/21/2024
Key Details
Sold Price $2,050,000
Property Type Single Family Home
Sub Type Detached
Listing Status Sold
Purchase Type For Sale
Square Footage 3,100 sqft
Price per Sqft $661
MLS Listing ID PW24098925
Sold Date 06/21/24
Style Detached
Bedrooms 6
Full Baths 4
Construction Status Turnkey,Updated/Remodeled
HOA Fees $275/mo
HOA Y/N Yes
Year Built 2000
Lot Size 6,562 Sqft
Acres 0.1506
Property Description
Your Ladera Ranch luxury lifestyle awaits! Welcome to 9 Bushwood Circle an elegant pool property featuring 5 beds 4 baths, 3100 square feet of living space and a stunning entertaining backyard with a private 1 bedroom, full bath casita. Situated in a cul-de-sac location, this well appointed residence immediately delights from the curb with a charming porch entrance. Step inside to a beautiful formal living room and dining room outfitted in luxury vinyl plank flooring, plantation shutters, custom wainscoting and crown molding. The gorgeously reimagined chefs kitchen features stainless steel appliances including a built in sub zero fridge, gas cooktop with custom hood, double ovens with warming tray, custom white cabinetry, granite counters, tile backsplash, walk in pantry and a center island with prep sink, storage cabinets and counter seating. Just adjacent, the cozy family room is complete with a raised stone hearth and fireplace, built in entertainment center, windows providing natural light and backyard access. The first floor features a downstairs bedroom with full bath and interior laundry room with utility sink. Upstairs the primary suite is a haven for relaxation complete with its own private balcony, dual walk in closets with custom organizers and an enviable spa-like bathroom outfitted with heated tile flooring, separate custom vanities, a soaking tub and custom glass enclosed walk in shower with tile accents. Three additional guest bedrooms, two with mirrored closets and one with a walk in closet share a hall bath with dual vanities. Discover a backyard oasis feat
Your Ladera Ranch luxury lifestyle awaits! Welcome to 9 Bushwood Circle an elegant pool property featuring 5 beds 4 baths, 3100 square feet of living space and a stunning entertaining backyard with a private 1 bedroom, full bath casita. Situated in a cul-de-sac location, this well appointed residence immediately delights from the curb with a charming porch entrance. Step inside to a beautiful formal living room and dining room outfitted in luxury vinyl plank flooring, plantation shutters, custom wainscoting and crown molding. The gorgeously reimagined chefs kitchen features stainless steel appliances including a built in sub zero fridge, gas cooktop with custom hood, double ovens with warming tray, custom white cabinetry, granite counters, tile backsplash, walk in pantry and a center island with prep sink, storage cabinets and counter seating. Just adjacent, the cozy family room is complete with a raised stone hearth and fireplace, built in entertainment center, windows providing natural light and backyard access. The first floor features a downstairs bedroom with full bath and interior laundry room with utility sink. Upstairs the primary suite is a haven for relaxation complete with its own private balcony, dual walk in closets with custom organizers and an enviable spa-like bathroom outfitted with heated tile flooring, separate custom vanities, a soaking tub and custom glass enclosed walk in shower with tile accents. Three additional guest bedrooms, two with mirrored closets and one with a walk in closet share a hall bath with dual vanities. Discover a backyard oasis featuring a built in BBQ with refrigerator and sink, retractable awning, a sparkling pool with Baja step, spa with waterfall features, and best of all, a private casita with wet bar and full bath. Completing the home is a three-car garage with epoxy flooring, custom cabinets and overhead storage racks. Other improvements include two newer air conditioning units, upstairs duct work, carpet, updated interior paint, whole house fan and epoxy coated piping throughout the home. The Community amenities are unmatched, offering numerous neighborhood pools, pickleball, sport courts, skate park, dog park, BBQ and picnic areas as well as hiking and biking trails- everything you ever could want for an active lifestyle. This fantastic association even includes internet access! Minutes from local top rated schools and local shops, dining and entertainment make this estate the perfect place to call home!
Location
State CA
County Orange
Area Oc - Ladera Ranch (92694)
Interior
Interior Features Balcony, Granite Counters, Pantry, Pull Down Stairs to Attic, Recessed Lighting, Tile Counters, Wainscoting, Wet Bar
Cooling Central Forced Air, Whole House Fan
Flooring Carpet, Linoleum/Vinyl
Fireplaces Type FP in Family Room, Gas Starter
Equipment Dishwasher, Disposal, Microwave, Refrigerator, Double Oven, Gas Oven, Gas Stove, Ice Maker, Self Cleaning Oven, Vented Exhaust Fan, Water Line to Refr
Appliance Dishwasher, Disposal, Microwave, Refrigerator, Double Oven, Gas Oven, Gas Stove, Ice Maker, Self Cleaning Oven, Vented Exhaust Fan, Water Line to Refr
Laundry Laundry Room, Inside
Exterior
Exterior Feature Stucco, Concrete
Garage Tandem, Direct Garage Access, Garage - Two Door, Garage Door Opener
Garage Spaces 3.0
Fence Good Condition
Pool Below Ground, Private, Heated, Filtered, Pebble, Waterfall
Utilities Available Cable Available, Electricity Connected, Natural Gas Connected, Phone Available, Underground Utilities, Sewer Connected, Water Connected
View Mountains/Hills, Neighborhood, Peek-A-Boo
Roof Type Tile/Clay
Total Parking Spaces 3
Building
Lot Description Cul-De-Sac, Curbs, Sidewalks, Landscaped
Story 2
Lot Size Range 4000-7499 SF
Sewer Public Sewer
Water Public
Level or Stories 2 Story
Construction Status Turnkey,Updated/Remodeled
Others
Monthly Total Fees $588
Acceptable Financing Submit
Listing Terms Submit
Special Listing Condition Standard
Read Less Info
Want to know what your home might be worth? Contact us for a FREE valuation!

Our team is ready to help you sell your home for the highest possible price ASAP

Bought with Jill Dalby • Primary Capital

"My job is to find and attract mastery-based agents to the office, protect the culture, and make sure everyone is happy! "






