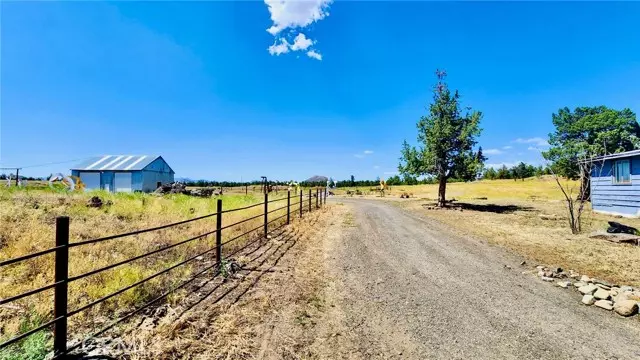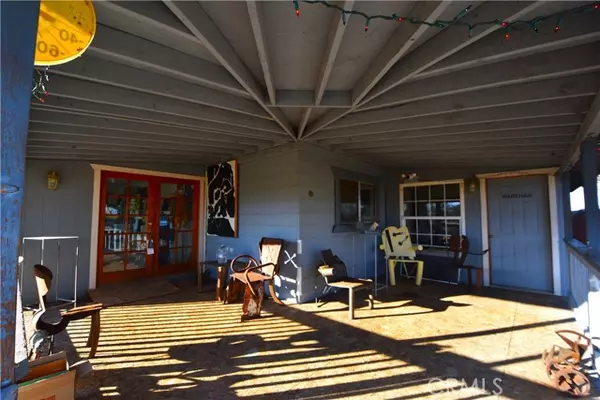$380,000
$379,000
0.3%For more information regarding the value of a property, please contact us for a free consultation.
3 Beds
2 Baths
2,332 SqFt
SOLD DATE : 06/26/2024
Key Details
Sold Price $380,000
Property Type Single Family Home
Sub Type Detached
Listing Status Sold
Purchase Type For Sale
Square Footage 2,332 sqft
Price per Sqft $162
MLS Listing ID SN23123123
Sold Date 06/26/24
Style Detached
Bedrooms 3
Full Baths 2
HOA Y/N No
Year Built 1966
Lot Size 50.500 Acres
Acres 50.5
Property Description
50.5 Acres with beautiful views of Mt. Shasta and the Shasta Valley. Power, water and septic are connected. The main house is 2.332 Sq.Ft 3 bed/ 2 bath a 4th room for an office. Spacious living room, dining room and kitchen. Front covered porch was used as an art studio and is 250 Sq ft. The second house is 1207.5 Sq ft, 2 bed / 1 bath, kitchen, living room and dining room as an open floor concept, with a laundry room. The front and back porch both have views of Mt. Shasta. The shop/welding studio is 1200 Sq ft. Another workshop used to cut rocks is 1680 Sq ft with a bathroom andphase power. The two car garage is 451.5 Sq ft. There is a glass house designed by a famous art curator and is still a work in progress and has large lovely deck and glorious views of Mt.Shasta. The sunset in this location is breathtaking. There is so much on this property to see and to enjoy, plenty of room to grow and to play. Call today for an appointment. The accuracy of the information provided is deemed reliable but is not guaranteed; all sizes, measurements, square footage, and descriptions are approximate, are subject to change and should be independently verified
50.5 Acres with beautiful views of Mt. Shasta and the Shasta Valley. Power, water and septic are connected. The main house is 2.332 Sq.Ft 3 bed/ 2 bath a 4th room for an office. Spacious living room, dining room and kitchen. Front covered porch was used as an art studio and is 250 Sq ft. The second house is 1207.5 Sq ft, 2 bed / 1 bath, kitchen, living room and dining room as an open floor concept, with a laundry room. The front and back porch both have views of Mt. Shasta. The shop/welding studio is 1200 Sq ft. Another workshop used to cut rocks is 1680 Sq ft with a bathroom andphase power. The two car garage is 451.5 Sq ft. There is a glass house designed by a famous art curator and is still a work in progress and has large lovely deck and glorious views of Mt.Shasta. The sunset in this location is breathtaking. There is so much on this property to see and to enjoy, plenty of room to grow and to play. Call today for an appointment. The accuracy of the information provided is deemed reliable but is not guaranteed; all sizes, measurements, square footage, and descriptions are approximate, are subject to change and should be independently verified
Location
State CA
County Siskiyou
Area Montague (96064)
Zoning AG 2. B
Interior
Cooling Wall/Window
Flooring Carpet, Laminate, Linoleum/Vinyl
Equipment Microwave, Refrigerator
Appliance Microwave, Refrigerator
Laundry Laundry Room
Exterior
Exterior Feature Wood
Parking Features Garage
Garage Spaces 2.0
Fence Partial, Wire
Community Features Horse Trails
Complex Features Horse Trails
Utilities Available Electricity Available, Electricity Connected, Phone Available, Sewer Available, Water Available, Sewer Connected, Water Connected
View Panoramic, Valley/Canyon, Other/Remarks, Pasture, Rocks, Trees/Woods
Total Parking Spaces 2
Building
Lot Description Landscaped
Story 1
Lot Size Range 20+ AC
Sewer Private Sewer
Water Well
Architectural Style Ranch
Level or Stories 1 Story
Others
Monthly Total Fees $100
Acceptable Financing Cash
Listing Terms Cash
Special Listing Condition Standard
Read Less Info
Want to know what your home might be worth? Contact us for a FREE valuation!

Our team is ready to help you sell your home for the highest possible price ASAP

Bought with Lenita Ramos • Sunshine Realty

"My job is to find and attract mastery-based agents to the office, protect the culture, and make sure everyone is happy! "






