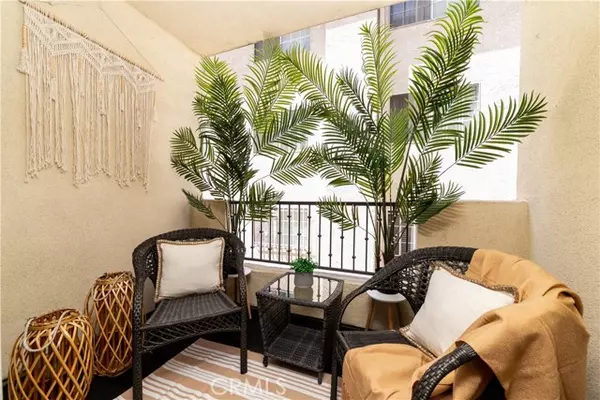$935,000
$940,000
0.5%For more information regarding the value of a property, please contact us for a free consultation.
3 Beds
3 Baths
1,590 SqFt
SOLD DATE : 06/26/2024
Key Details
Sold Price $935,000
Property Type Condo
Listing Status Sold
Purchase Type For Sale
Square Footage 1,590 sqft
Price per Sqft $588
MLS Listing ID SR24084997
Sold Date 06/26/24
Style All Other Attached
Bedrooms 3
Full Baths 2
Half Baths 1
Construction Status Turnkey,Updated/Remodeled
HOA Fees $598/mo
HOA Y/N Yes
Year Built 2007
Lot Size 0.399 Acres
Acres 0.3986
Property Description
Introducing VILLA CORTINA! Nestled in a serene setting, this 2007-built luxury condominium complex boasts 22 units including this beautifully updated 3 bedroom, 2.5 bath single story unit. The gourmet kitchens feature granite counters, stainless steel appliances, and dark maple cabinetry. Recent renovations have transformed this unit with luxury wide-plank Oak floors, brand new recessed lighting throughout, and custom accent walls that adorn the interiors. Other highlights include a spacious primary bedroom with ensuite bath and walk-in closet, open dining area, living room with fireplace, balcony, in-unit washer and dryer, parking for two cars, and plantation shutters throughout for privacy. Each residence exudes quality, elegance, and beauty, set on a quiet street within walking distance of Ventura Blvd and the LA River Trail. The four-story Tuscany-style building offers gated subterranean parking and a stylish slated entry. Situated in a prime area near Ventura Boulevard's shops and restaurants, with easy access to major thoroughfares. The HOA covers ground maintenance, secured access, water, and trash. Enjoy the sumptuous open courtyard with designer furniture, BBQ, and fountain. Ideal for professionals, families, students, investors, or downsizing seniors seeking a single-level home, this versatile property offers unparalleled convenience and luxury living. Don't miss the chance to experience this gem firsthandschedule a private viewing today!
Introducing VILLA CORTINA! Nestled in a serene setting, this 2007-built luxury condominium complex boasts 22 units including this beautifully updated 3 bedroom, 2.5 bath single story unit. The gourmet kitchens feature granite counters, stainless steel appliances, and dark maple cabinetry. Recent renovations have transformed this unit with luxury wide-plank Oak floors, brand new recessed lighting throughout, and custom accent walls that adorn the interiors. Other highlights include a spacious primary bedroom with ensuite bath and walk-in closet, open dining area, living room with fireplace, balcony, in-unit washer and dryer, parking for two cars, and plantation shutters throughout for privacy. Each residence exudes quality, elegance, and beauty, set on a quiet street within walking distance of Ventura Blvd and the LA River Trail. The four-story Tuscany-style building offers gated subterranean parking and a stylish slated entry. Situated in a prime area near Ventura Boulevard's shops and restaurants, with easy access to major thoroughfares. The HOA covers ground maintenance, secured access, water, and trash. Enjoy the sumptuous open courtyard with designer furniture, BBQ, and fountain. Ideal for professionals, families, students, investors, or downsizing seniors seeking a single-level home, this versatile property offers unparalleled convenience and luxury living. Don't miss the chance to experience this gem firsthandschedule a private viewing today!
Location
State CA
County Los Angeles
Area Studio City (91604)
Zoning LAR3
Interior
Interior Features Balcony, Granite Counters, Living Room Balcony, Recessed Lighting, Stone Counters, Tandem, Trash Chute, Wainscoting
Cooling Central Forced Air
Fireplaces Type FP in Dining Room, FP in Family Room, FP in Living Room
Equipment Dishwasher, Disposal, Dryer, Microwave, Refrigerator, Washer, Convection Oven, Freezer, Gas Oven, Gas Stove, Ice Maker, Water Line to Refr, Gas Range
Appliance Dishwasher, Disposal, Dryer, Microwave, Refrigerator, Washer, Convection Oven, Freezer, Gas Oven, Gas Stove, Ice Maker, Water Line to Refr, Gas Range
Laundry Closet Full Sized, Inside
Exterior
Garage Assigned, Gated, Tandem, Garage
Garage Spaces 2.0
Total Parking Spaces 2
Building
Lot Description Sidewalks
Story 1
Sewer Public Sewer
Water Public
Level or Stories 1 Story
Construction Status Turnkey,Updated/Remodeled
Others
Monthly Total Fees $612
Acceptable Financing Cash, Conventional, Exchange, FHA, VA, Cash To Existing Loan, Cash To New Loan
Listing Terms Cash, Conventional, Exchange, FHA, VA, Cash To Existing Loan, Cash To New Loan
Special Listing Condition Standard
Read Less Info
Want to know what your home might be worth? Contact us for a FREE valuation!

Our team is ready to help you sell your home for the highest possible price ASAP

Bought with NON LISTED AGENT • NON LISTED OFFICE

"My job is to find and attract mastery-based agents to the office, protect the culture, and make sure everyone is happy! "






