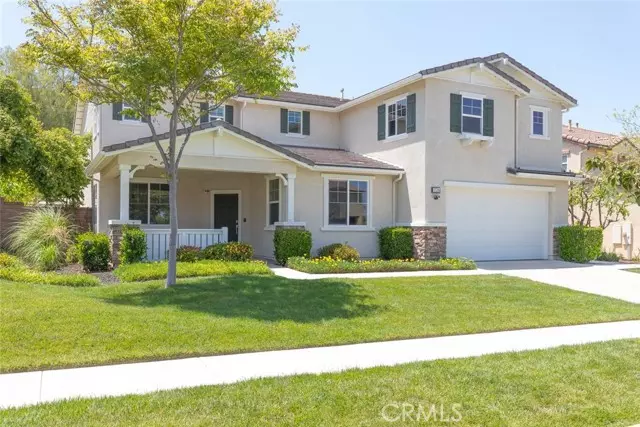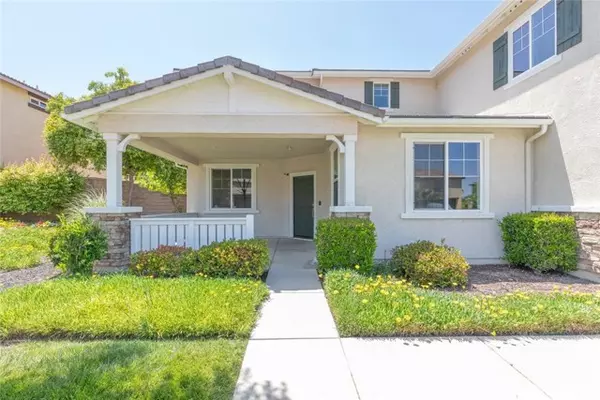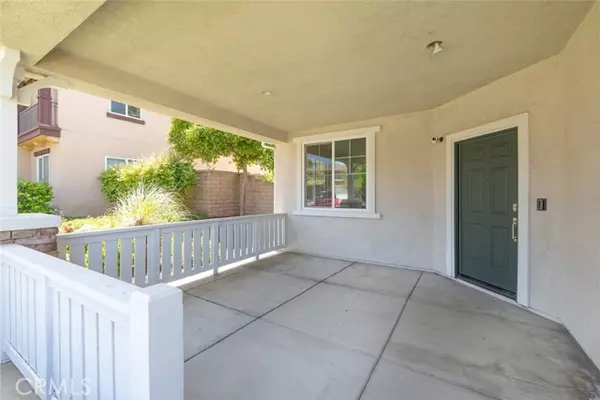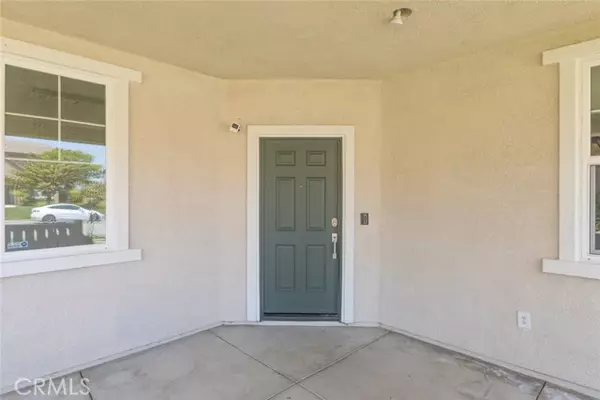$1,060,000
$1,099,900
3.6%For more information regarding the value of a property, please contact us for a free consultation.
5 Beds
4 Baths
3,875 SqFt
SOLD DATE : 07/09/2024
Key Details
Sold Price $1,060,000
Property Type Single Family Home
Sub Type Detached
Listing Status Sold
Purchase Type For Sale
Square Footage 3,875 sqft
Price per Sqft $273
MLS Listing ID IG24114696
Sold Date 07/09/24
Style Detached
Bedrooms 5
Full Baths 4
HOA Fees $153/mo
HOA Y/N Yes
Year Built 2006
Lot Size 9,583 Sqft
Acres 0.22
Property Description
**SAVE BIG** LOW TAXES-NO MELLO ROOS**SOLAR PANEL SYSTEM** Nestled in the desirable South Corona community of Orchard Glen, this home welcomes you with its charming curb appeal and inviting large entry porch. This delightful residence offers a spacious layout with 5 bedrooms and 4 full bathrooms, including a convenient main floor bedroom and bathroom, perfect for guests or multigenerational living. For wine aficionados, the temperature-controlled wine cellar is a delightful feature, providing the ideal space to store and showcase your collection. The three-car tandem garage ensures ample parking and storage for your vehicles and belongings. The heart of the home is the gourmet kitchen, complete with a center island, breakfast bar, and stainless steel appliances, making meal preparation a joy. Luxurious tile and wood floors flow throughout the home, complemented by window shutters, decorative light fixtures, and ceiling fans, adding to the cozy and welcoming atmosphere. Outdoor enthusiasts will appreciate the proximity to the nearby Skyline Hiking Trail, offering opportunities for outdoor recreation and scenic views of the surrounding area. Step outside to your own private retreat, where you can cool off in the hot summer months with a refreshing swimming pool, perfect for entertaining or simply unwinding after a long day. With its combination of style, comfort, and convenience, this home offers a lifestyle you'll love coming home to. Don't miss your chance to make this dream home yours. Schedule a private tour today!
**SAVE BIG** LOW TAXES-NO MELLO ROOS**SOLAR PANEL SYSTEM** Nestled in the desirable South Corona community of Orchard Glen, this home welcomes you with its charming curb appeal and inviting large entry porch. This delightful residence offers a spacious layout with 5 bedrooms and 4 full bathrooms, including a convenient main floor bedroom and bathroom, perfect for guests or multigenerational living. For wine aficionados, the temperature-controlled wine cellar is a delightful feature, providing the ideal space to store and showcase your collection. The three-car tandem garage ensures ample parking and storage for your vehicles and belongings. The heart of the home is the gourmet kitchen, complete with a center island, breakfast bar, and stainless steel appliances, making meal preparation a joy. Luxurious tile and wood floors flow throughout the home, complemented by window shutters, decorative light fixtures, and ceiling fans, adding to the cozy and welcoming atmosphere. Outdoor enthusiasts will appreciate the proximity to the nearby Skyline Hiking Trail, offering opportunities for outdoor recreation and scenic views of the surrounding area. Step outside to your own private retreat, where you can cool off in the hot summer months with a refreshing swimming pool, perfect for entertaining or simply unwinding after a long day. With its combination of style, comfort, and convenience, this home offers a lifestyle you'll love coming home to. Don't miss your chance to make this dream home yours. Schedule a private tour today!
Location
State CA
County Riverside
Area Riv Cty-Corona (92882)
Interior
Cooling Central Forced Air, Dual
Fireplaces Type FP in Family Room
Laundry Inside
Exterior
Garage Spaces 3.0
Pool Below Ground, Private, Heated
Total Parking Spaces 3
Building
Lot Description Curbs, Sidewalks
Story 2
Lot Size Range 7500-10889 SF
Sewer Public Sewer
Water Public
Level or Stories 2 Story
Others
Monthly Total Fees $171
Acceptable Financing Cash, Conventional, VA
Listing Terms Cash, Conventional, VA
Special Listing Condition Standard
Read Less Info
Want to know what your home might be worth? Contact us for a FREE valuation!

Our team is ready to help you sell your home for the highest possible price ASAP

Bought with Shaun Radcliffe • First Team Real Estate

"My job is to find and attract mastery-based agents to the office, protect the culture, and make sure everyone is happy! "






