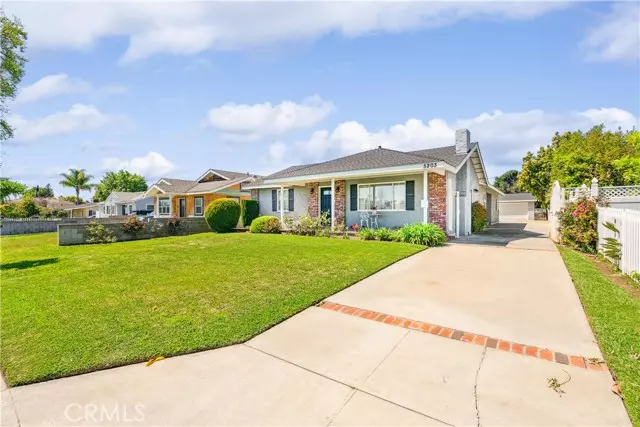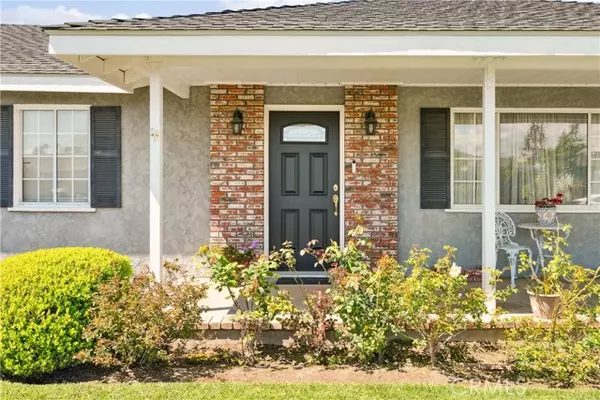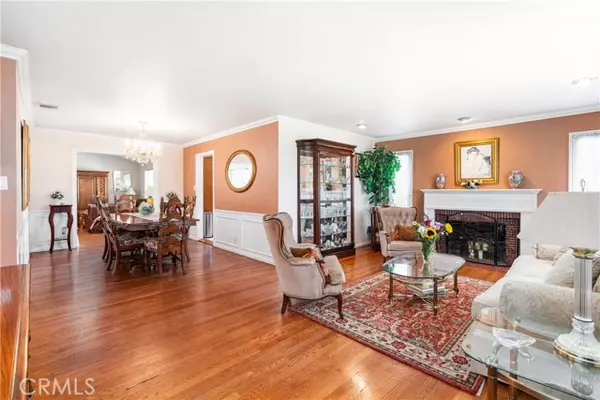$1,284,530
$1,345,000
4.5%For more information regarding the value of a property, please contact us for a free consultation.
4 Beds
3 Baths
2,239 SqFt
SOLD DATE : 07/10/2024
Key Details
Sold Price $1,284,530
Property Type Single Family Home
Sub Type Detached
Listing Status Sold
Purchase Type For Sale
Square Footage 2,239 sqft
Price per Sqft $573
MLS Listing ID EV24066811
Sold Date 07/10/24
Style Detached
Bedrooms 4
Full Baths 3
Construction Status Additions/Alterations,Repairs Cosmetic,Updated/Remodeled
HOA Y/N No
Year Built 1947
Lot Size 9,828 Sqft
Acres 0.2256
Property Description
Welcome to your future oasis nestled within the award-winning El Monte School District! This captivating single-family home boasts both charm and functionality, offering a tranquil retreat for your family. Step inside to discover a spacious layout featuring four bedrooms, two of which are adorned with ceiling fans for optimal comfort, and three updated bathrooms ensuring modern convenience for all. Hardwood floors grace most of the home, lending warmth and elegance to each room. Cozy up by the gas fireplace on cooler evenings, creating a welcoming atmosphere within the home. The oversized master bedroom offers a peaceful sanctuary, while the east-facing orientation ensures ample natural light throughout the day. Entertain guests or unwind in style beneath the covered patio or porch, surrounded by lush landscaping including lemon and fig trees that enhance the outdoor ambiance. With no rear neighbor, relish in the privacy and serenity of your expansive backyard, ideal for hosting gatherings or simply enjoying moments of tranquility. A detached 2-car garage equipped with plumbing and electrical presents an incredible ADU (Accessory Dwelling Unit) opportunity, providing versatile options for additional living space or rental income potential. The extended gated driveway offers RV parking, catering to your lifestyle needs with ease. Benefit from the convenience of a location just minutes away from shopping destinations, simplifying errands and enhancing your daily life. With a newer roof and HVAC system installed just three years ago, rest assured knowing this home is both well
Welcome to your future oasis nestled within the award-winning El Monte School District! This captivating single-family home boasts both charm and functionality, offering a tranquil retreat for your family. Step inside to discover a spacious layout featuring four bedrooms, two of which are adorned with ceiling fans for optimal comfort, and three updated bathrooms ensuring modern convenience for all. Hardwood floors grace most of the home, lending warmth and elegance to each room. Cozy up by the gas fireplace on cooler evenings, creating a welcoming atmosphere within the home. The oversized master bedroom offers a peaceful sanctuary, while the east-facing orientation ensures ample natural light throughout the day. Entertain guests or unwind in style beneath the covered patio or porch, surrounded by lush landscaping including lemon and fig trees that enhance the outdoor ambiance. With no rear neighbor, relish in the privacy and serenity of your expansive backyard, ideal for hosting gatherings or simply enjoying moments of tranquility. A detached 2-car garage equipped with plumbing and electrical presents an incredible ADU (Accessory Dwelling Unit) opportunity, providing versatile options for additional living space or rental income potential. The extended gated driveway offers RV parking, catering to your lifestyle needs with ease. Benefit from the convenience of a location just minutes away from shopping destinations, simplifying errands and enhancing your daily life. With a newer roof and HVAC system installed just three years ago, rest assured knowing this home is both well-maintained and equipped for lasting comfort. While the home possesses a slight vintage charm, consider the possibilities to infuse your personal touch and transform it into your dream haven. Don't miss your chance to make this exceptional property yours schedule a showing today and envision the endless possibilities awaiting you in this inviting Temple City gem!
Location
State CA
County Los Angeles
Area Temple City (91780)
Zoning TCR172
Interior
Interior Features Pantry, Recessed Lighting
Cooling Central Forced Air, Other/Remarks
Flooring Carpet, Laminate, Wood, Other/Remarks
Fireplaces Type FP in Family Room, FP in Living Room, Gas
Equipment Dishwasher, Refrigerator, Freezer, Gas Oven, Gas Stove, Gas Range
Appliance Dishwasher, Refrigerator, Freezer, Gas Oven, Gas Stove, Gas Range
Laundry Closet Full Sized, Inside
Exterior
Garage Gated, Direct Garage Access, Garage, Garage - Two Door, Garage Door Opener
Garage Spaces 2.0
Fence Excellent Condition, Privacy, Security
Utilities Available Cable Available, Electricity Available, Electricity Connected, Natural Gas Available, Natural Gas Connected, Phone Available, Sewer Available, Water Available, Sewer Connected, Water Connected
View Trees/Woods
Total Parking Spaces 2
Building
Lot Description Curbs, Landscaped
Story 1
Lot Size Range 7500-10889 SF
Sewer Public Sewer
Water Public
Level or Stories 1 Story
Construction Status Additions/Alterations,Repairs Cosmetic,Updated/Remodeled
Others
Monthly Total Fees $57
Acceptable Financing Submit
Listing Terms Submit
Special Listing Condition Standard
Read Less Info
Want to know what your home might be worth? Contact us for a FREE valuation!

Our team is ready to help you sell your home for the highest possible price ASAP

Bought with KEN HUYNH • REMAX MY HOME

"My job is to find and attract mastery-based agents to the office, protect the culture, and make sure everyone is happy! "






