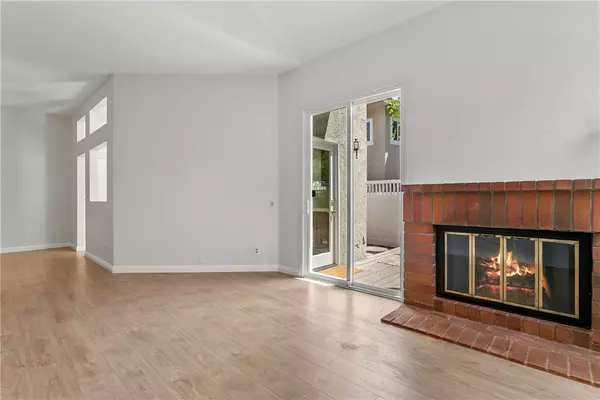$850,000
$770,000
10.4%For more information regarding the value of a property, please contact us for a free consultation.
3 Beds
3 Baths
1,655 SqFt
SOLD DATE : 07/12/2024
Key Details
Sold Price $850,000
Property Type Condo
Listing Status Sold
Purchase Type For Sale
Square Footage 1,655 sqft
Price per Sqft $513
MLS Listing ID PW24084732
Sold Date 07/12/24
Style All Other Attached
Bedrooms 3
Full Baths 3
Construction Status Fixer,Repairs Cosmetic,Termite Clearance
HOA Fees $454/mo
HOA Y/N Yes
Year Built 1985
Property Description
Welcome to this large three bedroom three bath private end unit condo featuring a cozy fireplace and vaulted ceilings nestled in the heart of Laguna Hills in the peaceful Crestline Community. Freshly painted interior, new water resistant laminate flooring and carpet on stairs and the two upstairs bedrooms. The large Master bedroom and second bedroom upstairs each has a private bathroom. The third bedroom is downstairs and was used as an office with custom built-ins in the closet. The open large kitchen with plenty of room for a table set and opens to the backyard has a Stainless Steel refrig and dishwasher. There is a Stainless Dbl. Oven & Stovetop never used in the box in the garage for the kitchen. Vinyl dual paned Windows through-out plus a separate dining room and indoor laundry area Enclosed private backyard with Vinyl Fencing and Gate and a 2 car garage. This property has so much potential! It is being sold AS-IS and is a great opportunity to live in the sought after city of Laguna Hills. The lush Crestline commuity features lots of trees, guest parking, a pool, spa, clubhouse, close to the beach, the 5 fwy, the tollroads, hiking trails, Laguna Hills Community Center, the Dinosaur park, Skate Park, Sports field and top rated Laguna Hills High School.
Welcome to this large three bedroom three bath private end unit condo featuring a cozy fireplace and vaulted ceilings nestled in the heart of Laguna Hills in the peaceful Crestline Community. Freshly painted interior, new water resistant laminate flooring and carpet on stairs and the two upstairs bedrooms. The large Master bedroom and second bedroom upstairs each has a private bathroom. The third bedroom is downstairs and was used as an office with custom built-ins in the closet. The open large kitchen with plenty of room for a table set and opens to the backyard has a Stainless Steel refrig and dishwasher. There is a Stainless Dbl. Oven & Stovetop never used in the box in the garage for the kitchen. Vinyl dual paned Windows through-out plus a separate dining room and indoor laundry area Enclosed private backyard with Vinyl Fencing and Gate and a 2 car garage. This property has so much potential! It is being sold AS-IS and is a great opportunity to live in the sought after city of Laguna Hills. The lush Crestline commuity features lots of trees, guest parking, a pool, spa, clubhouse, close to the beach, the 5 fwy, the tollroads, hiking trails, Laguna Hills Community Center, the Dinosaur park, Skate Park, Sports field and top rated Laguna Hills High School.
Location
State CA
County Orange
Area Oc - Laguna Hills (92653)
Interior
Interior Features Granite Counters, Pantry, Tile Counters
Cooling Central Forced Air
Fireplaces Type FP in Family Room, Gas
Equipment Dishwasher, Disposal, Dryer, Microwave, Refrigerator, Washer, Ice Maker
Appliance Dishwasher, Disposal, Dryer, Microwave, Refrigerator, Washer, Ice Maker
Laundry Closet Full Sized
Exterior
Exterior Feature Stucco
Garage Garage - Two Door, Garage Door Opener
Garage Spaces 2.0
Fence Vinyl
Pool Community/Common, Association
Utilities Available Cable Connected, Electricity Connected, Natural Gas Connected, Sewer Connected, Water Connected
Roof Type Composition
Total Parking Spaces 2
Building
Lot Description Curbs
Story 2
Sewer Public Sewer
Water Public
Architectural Style Craftsman, Craftsman/Bungalow
Level or Stories 2 Story
Construction Status Fixer,Repairs Cosmetic,Termite Clearance
Others
Monthly Total Fees $455
Acceptable Financing Cash, Cash To New Loan
Listing Terms Cash, Cash To New Loan
Special Listing Condition Standard
Read Less Info
Want to know what your home might be worth? Contact us for a FREE valuation!

Our team is ready to help you sell your home for the highest possible price ASAP

Bought with Chad Engle • Casa Real Estate

"My job is to find and attract mastery-based agents to the office, protect the culture, and make sure everyone is happy! "






