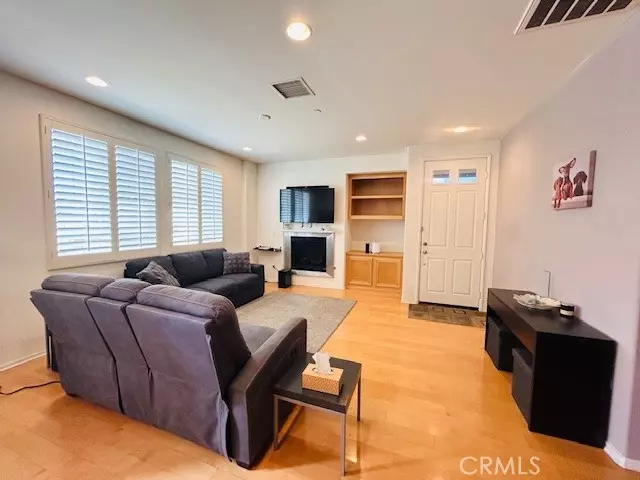$620,000
$635,000
2.4%For more information regarding the value of a property, please contact us for a free consultation.
3 Beds
3 Baths
1,679 SqFt
SOLD DATE : 07/12/2024
Key Details
Sold Price $620,000
Property Type Condo
Listing Status Sold
Purchase Type For Sale
Square Footage 1,679 sqft
Price per Sqft $369
MLS Listing ID TR24115023
Sold Date 07/12/24
Style All Other Attached
Bedrooms 3
Full Baths 3
HOA Fees $340/mo
HOA Y/N Yes
Year Built 2007
Lot Size 2,314 Sqft
Acres 0.0531
Property Description
Welcome to Main Street at Route 66, a gated community offering this two-story 3 bedroom (2 bedroom on Assessor's record), 3 bath, and a den/office corner lot condominium. This home features a spacious open floor plan, and the first floor boasts a living room, kitchen, dining, den/office, laundry room with cabinetry, and a full bath. Hardwood flooring throughout the first floor except for the den/office. The living room features a modern gas fireplace and quartz counters in the kitchen. The second floor features a master bedroom, 2nd a 3rd bedroom, and a full hall bathroom. The spacious master bedroom features an ensuite bathroom, which is fully equipped with a walk-in shower, oval tub, dual vanity sinks, toilet room, and walk-in closet. Carpet throughout most of the 2nd floor. Window shutters throughout the first-floor windows. Oversized two-car garage. HOA amenities include a pool, spa, clubhouse, BBQ area, outdoor fireplace, playground, and picnic area. Water is paid as part of HOA dues.
Welcome to Main Street at Route 66, a gated community offering this two-story 3 bedroom (2 bedroom on Assessor's record), 3 bath, and a den/office corner lot condominium. This home features a spacious open floor plan, and the first floor boasts a living room, kitchen, dining, den/office, laundry room with cabinetry, and a full bath. Hardwood flooring throughout the first floor except for the den/office. The living room features a modern gas fireplace and quartz counters in the kitchen. The second floor features a master bedroom, 2nd a 3rd bedroom, and a full hall bathroom. The spacious master bedroom features an ensuite bathroom, which is fully equipped with a walk-in shower, oval tub, dual vanity sinks, toilet room, and walk-in closet. Carpet throughout most of the 2nd floor. Window shutters throughout the first-floor windows. Oversized two-car garage. HOA amenities include a pool, spa, clubhouse, BBQ area, outdoor fireplace, playground, and picnic area. Water is paid as part of HOA dues.
Location
State CA
County San Bernardino
Area Rancho Cucamonga (91730)
Interior
Cooling Central Forced Air
Fireplaces Type FP in Living Room, Gas
Equipment Dishwasher, Disposal
Appliance Dishwasher, Disposal
Laundry Laundry Room, Inside
Exterior
Garage Spaces 2.0
Pool Community/Common
View Mountains/Hills
Total Parking Spaces 2
Building
Lot Description Curbs, Sidewalks
Story 2
Lot Size Range 1-3999 SF
Sewer Public Sewer
Water Public
Level or Stories 2 Story
Others
Monthly Total Fees $387
Acceptable Financing Cash, Conventional
Listing Terms Cash, Conventional
Special Listing Condition Standard
Read Less Info
Want to know what your home might be worth? Contact us for a FREE valuation!

Our team is ready to help you sell your home for the highest possible price ASAP

Bought with Gerardo Bravo • HOMEQUEST REAL ESTATE

"My job is to find and attract mastery-based agents to the office, protect the culture, and make sure everyone is happy! "





