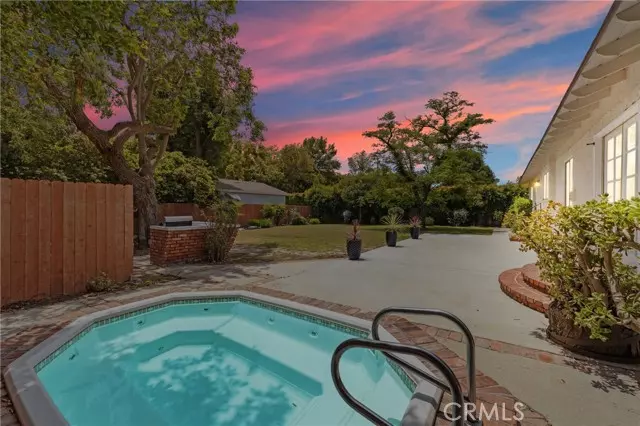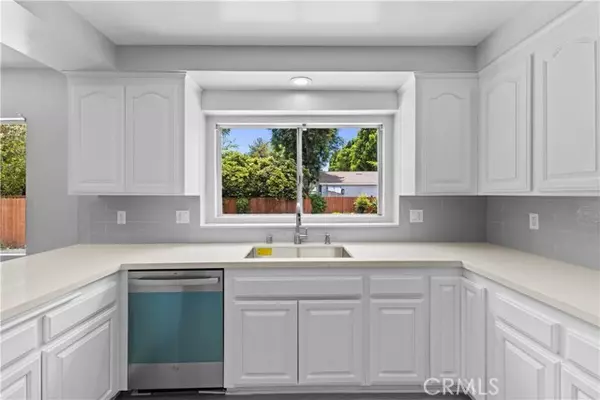$1,450,000
$1,388,000
4.5%For more information regarding the value of a property, please contact us for a free consultation.
3 Beds
3 Baths
2,091 SqFt
SOLD DATE : 07/19/2024
Key Details
Sold Price $1,450,000
Property Type Single Family Home
Sub Type Detached
Listing Status Sold
Purchase Type For Sale
Square Footage 2,091 sqft
Price per Sqft $693
MLS Listing ID SR24106801
Sold Date 07/19/24
Style Detached
Bedrooms 3
Full Baths 2
Half Baths 1
Construction Status Turnkey,Updated/Remodeled
HOA Y/N No
Year Built 1949
Lot Size 0.377 Acres
Acres 0.377
Property Description
Sherwood Forest gated ranch-style 3 bed/3 bath home has been recently remodeled! Welcome to the spacious living room with fireplace and regal custom wood mantel. Adjacent family room can be used for formal dining or home theatre with a second fireplace with custom stone mantel. The kitchen includes new stainless steel appliances with new custom granite countertops and subway tile backsplash. New refrigerator, dishwasher, gas oven, cooktop and microwave exhaust are included. All 3 bathrooms have been remodeled with new vanities, new bathtub and new custom shower. Master suite offers double sinks, custom shower with new glass enclosure and multiple closets. Jack and Jilll bedrooms share a remodeled bath with double sinks, new bathtub and custom tile. All interior rooms have been recently painted with new wood laminate flooring in every room. Other significant features include certified roof, recessed lighting, central air/heat and multiple french doors with views of the private lush landscaping and oversized in ground jacuzzi. Outdoors, the Jacuzzi awaits with outdoor island which houses bbq, new mini refrigerator and working sink. This gated property encompasses a 16,419 square foot lot, featuring a living space of 2,091 square feet perfect for relaxing and entertaining.
Sherwood Forest gated ranch-style 3 bed/3 bath home has been recently remodeled! Welcome to the spacious living room with fireplace and regal custom wood mantel. Adjacent family room can be used for formal dining or home theatre with a second fireplace with custom stone mantel. The kitchen includes new stainless steel appliances with new custom granite countertops and subway tile backsplash. New refrigerator, dishwasher, gas oven, cooktop and microwave exhaust are included. All 3 bathrooms have been remodeled with new vanities, new bathtub and new custom shower. Master suite offers double sinks, custom shower with new glass enclosure and multiple closets. Jack and Jilll bedrooms share a remodeled bath with double sinks, new bathtub and custom tile. All interior rooms have been recently painted with new wood laminate flooring in every room. Other significant features include certified roof, recessed lighting, central air/heat and multiple french doors with views of the private lush landscaping and oversized in ground jacuzzi. Outdoors, the Jacuzzi awaits with outdoor island which houses bbq, new mini refrigerator and working sink. This gated property encompasses a 16,419 square foot lot, featuring a living space of 2,091 square feet perfect for relaxing and entertaining.
Location
State CA
County Los Angeles
Area Northridge (91325)
Zoning LARA
Interior
Interior Features Recessed Lighting, Wet Bar
Cooling Central Forced Air
Flooring Laminate
Fireplaces Type FP in Family Room, FP in Living Room
Equipment Dishwasher, Disposal, Microwave, Refrigerator, Gas Oven, Gas Stove
Appliance Dishwasher, Disposal, Microwave, Refrigerator, Gas Oven, Gas Stove
Exterior
Exterior Feature Brick, Stucco, Concrete
Garage Direct Garage Access, Garage, Garage - Two Door
Garage Spaces 2.0
Fence Electric, Grapestake, Wrought Iron
Utilities Available Electricity Connected, Natural Gas Connected, Sewer Connected, Water Connected
View Neighborhood, Trees/Woods
Roof Type Composition
Total Parking Spaces 7
Building
Lot Description Sidewalks, Landscaped
Story 1
Sewer Public Sewer
Water Public
Architectural Style Ranch
Level or Stories 1 Story
Construction Status Turnkey,Updated/Remodeled
Others
Monthly Total Fees $43
Acceptable Financing Cash, Conventional, Cash To New Loan
Listing Terms Cash, Conventional, Cash To New Loan
Special Listing Condition Standard
Read Less Info
Want to know what your home might be worth? Contact us for a FREE valuation!

Our team is ready to help you sell your home for the highest possible price ASAP

Bought with Healthon Luu • HNT Realty

"My job is to find and attract mastery-based agents to the office, protect the culture, and make sure everyone is happy! "






