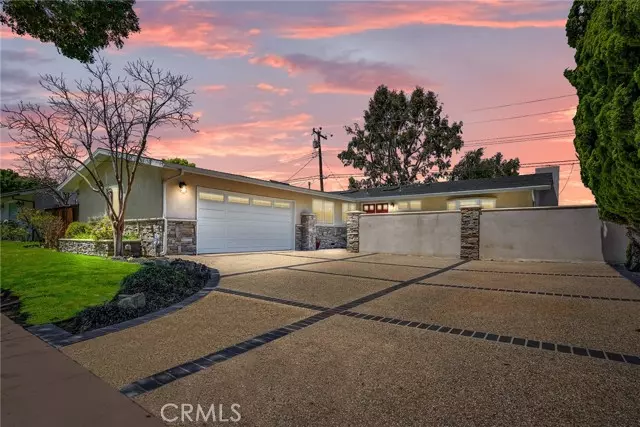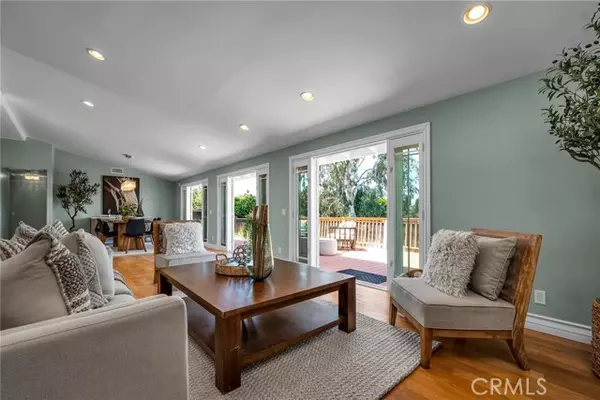$1,630,000
$1,699,000
4.1%For more information regarding the value of a property, please contact us for a free consultation.
3 Beds
2 Baths
1,995 SqFt
SOLD DATE : 07/23/2024
Key Details
Sold Price $1,630,000
Property Type Single Family Home
Sub Type Detached
Listing Status Sold
Purchase Type For Sale
Square Footage 1,995 sqft
Price per Sqft $817
MLS Listing ID PV24064746
Sold Date 07/23/24
Style Detached
Bedrooms 3
Full Baths 2
Construction Status Updated/Remodeled
HOA Fees $2/ann
HOA Y/N Yes
Year Built 1956
Lot Size 8,073 Sqft
Acres 0.1853
Property Description
Welcome to 26361 Dunwood Road, found in the highly sought-after Rollingwood neighborhood! Step inside and be greeted by the inviting entry way and open floorplan, adorned with recessed lighting and vaulted ceilings that create a spacious and airy ambiance. Hardwood floors in the main living areas and gas fireplace add warmth and charm, while French doors invite abundant natural light and lead to the outdoor wood deck, perfect for al fresco dining and entertaining. The tastefully remodeled kitchen boasts granite countertops, double ovens, a kitchen island with cooktop, custom cabinetry and large pantry. The primary bedroom comes equipped with a gorgeous bay window and upgraded bathroom with shower and granite countertops. In addition to the 3 bedrooms, this home features a versatile den, providing extra space for a home office or relaxation area. The 2-car attached garage offers convenience and ample storage options. A cannot-miss highlight is the stunning city lights view, providing a picturesque backdrop for everyday living. And for those with school-age children, this home is situated within the award-winning Palos Verdes Peninsula Unified School District. Located well to shopping, restaurants, and entertainment, this wonderfully cared for home at 26361 Dunwood Road offers a perfect blend of modern comfort and timeless elegance. Don't miss the opportunity to make this your new home!
Welcome to 26361 Dunwood Road, found in the highly sought-after Rollingwood neighborhood! Step inside and be greeted by the inviting entry way and open floorplan, adorned with recessed lighting and vaulted ceilings that create a spacious and airy ambiance. Hardwood floors in the main living areas and gas fireplace add warmth and charm, while French doors invite abundant natural light and lead to the outdoor wood deck, perfect for al fresco dining and entertaining. The tastefully remodeled kitchen boasts granite countertops, double ovens, a kitchen island with cooktop, custom cabinetry and large pantry. The primary bedroom comes equipped with a gorgeous bay window and upgraded bathroom with shower and granite countertops. In addition to the 3 bedrooms, this home features a versatile den, providing extra space for a home office or relaxation area. The 2-car attached garage offers convenience and ample storage options. A cannot-miss highlight is the stunning city lights view, providing a picturesque backdrop for everyday living. And for those with school-age children, this home is situated within the award-winning Palos Verdes Peninsula Unified School District. Located well to shopping, restaurants, and entertainment, this wonderfully cared for home at 26361 Dunwood Road offers a perfect blend of modern comfort and timeless elegance. Don't miss the opportunity to make this your new home!
Location
State CA
County Los Angeles
Area Palos Verdes Peninsula (90274)
Zoning RERA10000*
Interior
Interior Features Beamed Ceilings, Copper Plumbing Full, Granite Counters, Living Room Deck Attached, Pantry, Recessed Lighting
Cooling Central Forced Air
Flooring Wood
Fireplaces Type FP in Living Room, Gas
Equipment Double Oven
Appliance Double Oven
Laundry Laundry Room, Inside
Exterior
Garage Garage
Garage Spaces 2.0
Community Features Horse Trails
Complex Features Horse Trails
View Neighborhood, City Lights
Total Parking Spaces 2
Building
Lot Description Curbs, Sidewalks
Story 1
Lot Size Range 7500-10889 SF
Sewer Public Sewer
Water Public
Level or Stories 1 Story
Construction Status Updated/Remodeled
Others
Monthly Total Fees $2
Acceptable Financing Cash, Cash To New Loan
Listing Terms Cash, Cash To New Loan
Special Listing Condition Standard
Read Less Info
Want to know what your home might be worth? Contact us for a FREE valuation!

Our team is ready to help you sell your home for the highest possible price ASAP

Bought with Cari Corbalis • Vista Sotheby’s International Realty

"My job is to find and attract mastery-based agents to the office, protect the culture, and make sure everyone is happy! "






