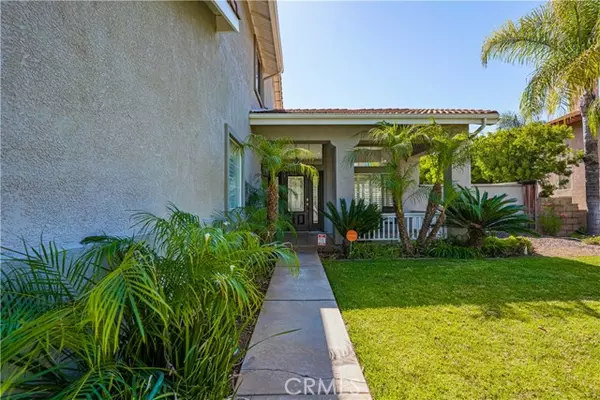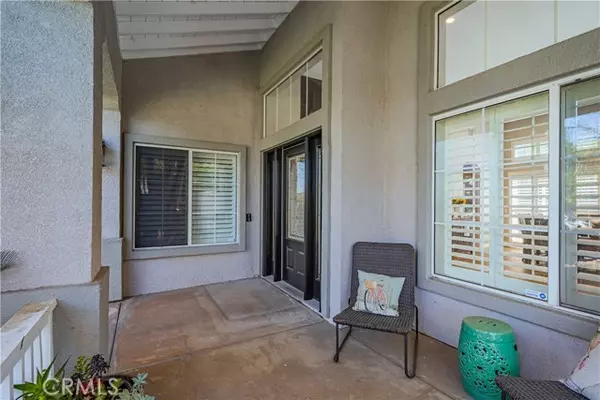$980,000
$989,999
1.0%For more information regarding the value of a property, please contact us for a free consultation.
5 Beds
3 Baths
2,469 SqFt
SOLD DATE : 07/25/2024
Key Details
Sold Price $980,000
Property Type Single Family Home
Sub Type Detached
Listing Status Sold
Purchase Type For Sale
Square Footage 2,469 sqft
Price per Sqft $396
MLS Listing ID SW24122559
Sold Date 07/25/24
Style Detached
Bedrooms 5
Full Baths 3
HOA Y/N No
Year Built 1997
Lot Size 7,405 Sqft
Acres 0.17
Property Description
Your dream home awaits! This beautiful 5 bedroom, 3 bath home complete with a pool/spa is located in the sought after area of South Corona and has so much to offer! With its charming curb appeal and updated interior, this is surely one to see! Upon entry, you'll be met with an open floor plan featuring tall ceilings, recessed lighting, and Norman plantation shutters throughout, giving this home a luxurious feel! The living room has expansive ceilings along with a dining area! Moving to the kitchen, you will find granite counter tops, stainless steel appliances, and a large island! The kitchen opens to the family room that is complete with a gas burning fireplace featuring beautiful, stacked stone, a slinger fan, and French doors leading to your backyard oasis, perfect for entertaining. Additionally, you will find a bedroom and 3/4 bath on the lower level along with the laundry room! Upstairs you will find 3 additional bedrooms well-appointed in size in addition to your spacious primary suite, which features an ensuite and is complete with a vaulted ceiling, updated bathroom, and a walk-in closet complimented by a closet system! Upstairs you will also find a spacious bonus area, which makes for the perfect extra space. The backyard is an absolute dream featuring a pool/spa with a Pebble Tec Finish, a spacious patio area complete with an Alumawood patio cover and dual fans, artificial turf, and a gorgeous pool deck! Top it all off with a 3 car garage and a great location with close proximity to schools, shopping, hospitals, hiking, and freeways for those who have to commute,
Your dream home awaits! This beautiful 5 bedroom, 3 bath home complete with a pool/spa is located in the sought after area of South Corona and has so much to offer! With its charming curb appeal and updated interior, this is surely one to see! Upon entry, you'll be met with an open floor plan featuring tall ceilings, recessed lighting, and Norman plantation shutters throughout, giving this home a luxurious feel! The living room has expansive ceilings along with a dining area! Moving to the kitchen, you will find granite counter tops, stainless steel appliances, and a large island! The kitchen opens to the family room that is complete with a gas burning fireplace featuring beautiful, stacked stone, a slinger fan, and French doors leading to your backyard oasis, perfect for entertaining. Additionally, you will find a bedroom and 3/4 bath on the lower level along with the laundry room! Upstairs you will find 3 additional bedrooms well-appointed in size in addition to your spacious primary suite, which features an ensuite and is complete with a vaulted ceiling, updated bathroom, and a walk-in closet complimented by a closet system! Upstairs you will also find a spacious bonus area, which makes for the perfect extra space. The backyard is an absolute dream featuring a pool/spa with a Pebble Tec Finish, a spacious patio area complete with an Alumawood patio cover and dual fans, artificial turf, and a gorgeous pool deck! Top it all off with a 3 car garage and a great location with close proximity to schools, shopping, hospitals, hiking, and freeways for those who have to commute, this one is hard to beat!
Location
State CA
County Riverside
Area Riv Cty-Corona (92882)
Interior
Interior Features Recessed Lighting
Cooling Central Forced Air, Whole House Fan
Flooring Linoleum/Vinyl, Tile
Fireplaces Type FP in Family Room, Gas
Equipment Dishwasher, Disposal, Microwave, Gas Range
Appliance Dishwasher, Disposal, Microwave, Gas Range
Laundry Inside
Exterior
Garage Spaces 3.0
Pool Private, Pebble
Total Parking Spaces 3
Building
Lot Description Sidewalks
Story 2
Lot Size Range 4000-7499 SF
Sewer Public Sewer
Water Public
Level or Stories 2 Story
Others
Acceptable Financing Cash, Conventional, FHA, VA
Listing Terms Cash, Conventional, FHA, VA
Special Listing Condition Standard
Read Less Info
Want to know what your home might be worth? Contact us for a FREE valuation!

Our team is ready to help you sell your home for the highest possible price ASAP

Bought with Ryan Evaro • KW College Park

"My job is to find and attract mastery-based agents to the office, protect the culture, and make sure everyone is happy! "






