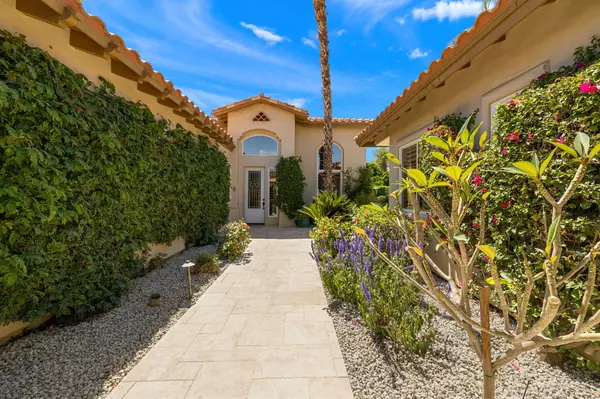$1,190,000
$1,275,000
6.7%For more information regarding the value of a property, please contact us for a free consultation.
3 Beds
4 Baths
2,680 SqFt
SOLD DATE : 08/01/2024
Key Details
Sold Price $1,190,000
Property Type Single Family Home
Sub Type Single Family Residence
Listing Status Sold
Purchase Type For Sale
Square Footage 2,680 sqft
Price per Sqft $444
Subdivision Rancho La Quinta Cc
MLS Listing ID 219110498
Sold Date 08/01/24
Style Mediterranean
Bedrooms 3
Full Baths 3
Half Baths 1
HOA Fees $1,164/mo
HOA Y/N Yes
Year Built 1996
Lot Size 9,148 Sqft
Property Description
FABULOUS PRICE ADJUSTMENT of $75,000. Now you can own one of the most desirable Floor Plans in Rancho La Quinta Country Club for the AMAZING price of $1,275,000 This West Facing Home sits on an Elevated Lot of with 9148 sq ft of landscaped yard with stunning Mountain Views overlooking the Golf Course. With no side neighbor on the North Side of the property, and very tall hedges running the length of the property, gives you complete privacy when enjoying your fabulous white pebble Tech pool. The driveway is setback, avoiding any passing street traffic.
The beautifully designed stone pavers and artificial grass make the outdoor dining area with built in BBQ an Entertainers Dream! The pebble Tech pool is located perfectly to get sun all day long.
This Home is 2680 sq ft and there are 2 bedrooms and 2.5 bathrooms in the Main House. There is a two room Detached Casita that can be used as the 3rd bedroom with it's own sitting area separated by the fairly large bathroom.
The Main House has oversized windows that look out over the pool area and the Golf Course. The Living Room, the Great Room and the Primary Bedroom have such a feeling of expansion because of the oversized windows and extremely tall ceilings. Enjoy your views of the Santa Rosa Mountains & The Robert Trent Jones Jr Championship Golf Course
Location
State CA
County Riverside
Area 313 -La Quinta South Of Hwy 111
Interior
Heating Central, Forced Air, Natural Gas
Cooling Air Conditioning, Ceiling Fan(s), Central Air, Electric
Fireplaces Number 1
Fireplaces Type Gas, Gas Starter, Glass Doors, See Through, Living Room
Furnishings Partially
Fireplace true
Exterior
Garage true
Garage Spaces 2.0
Fence Fenced, Partial, Privacy, Stucco Wall
Pool Heated, Private, Pebble, In Ground
Utilities Available Cable Available
View Y/N true
View Golf Course, Mountain(s), Pool
Private Pool Yes
Building
Lot Description Back Yard, Front Yard, Landscaped, Level, Private, Close to Clubhouse, Cul-De-Sac, Corner Lot, Near Public Transit, On Golf Course
Story 1
Entry Level One
Sewer In, Connected and Paid
Architectural Style Mediterranean
Level or Stories One
Others
HOA Fee Include Cable TV,Clubhouse,Security,Trash
Senior Community No
Acceptable Financing Cash, Cash to New Loan, Conventional
Listing Terms Cash, Cash to New Loan, Conventional
Special Listing Condition Standard
Read Less Info
Want to know what your home might be worth? Contact us for a FREE valuation!

Our team is ready to help you sell your home for the highest possible price ASAP

"My job is to find and attract mastery-based agents to the office, protect the culture, and make sure everyone is happy! "






