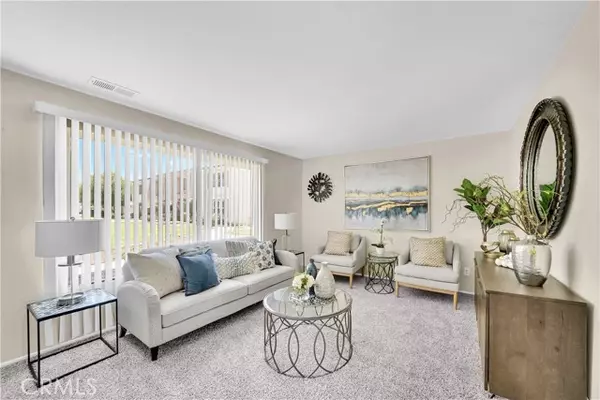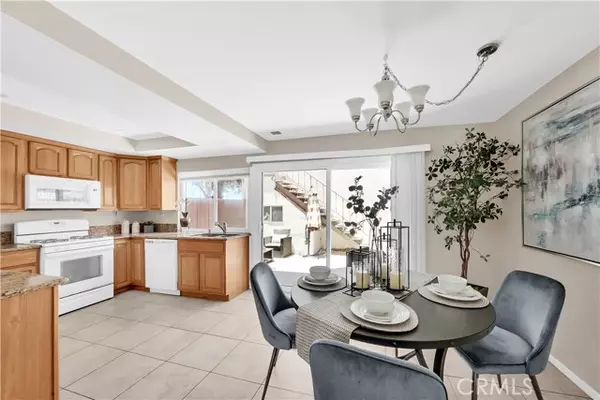$815,000
$798,000
2.1%For more information regarding the value of a property, please contact us for a free consultation.
3 Beds
4 Baths
1,646 SqFt
SOLD DATE : 08/19/2024
Key Details
Sold Price $815,000
Property Type Condo
Listing Status Sold
Purchase Type For Sale
Square Footage 1,646 sqft
Price per Sqft $495
MLS Listing ID OC24136433
Sold Date 08/19/24
Style All Other Attached
Bedrooms 3
Full Baths 3
Half Baths 1
Construction Status Updated/Remodeled
HOA Fees $260/mo
HOA Y/N Yes
Year Built 1969
Lot Size 1,320 Sqft
Acres 0.0303
Property Description
Welcome home to this stunning end unit, offering unparalleled comfort and versatility! Nestled in a prime location, this main residence boasts two expansive master suites, each accompanied by lavish amenities including spacious closets and pristine ensuite bathrooms (3rd bedroom is the bonus room over the garage). Brand new carpet and flooring flow throughout, complemented by fresh paint and scraped ceilings. Natural light pours in through dual pane windows, illuminating the generous living spaces. The large living room features a magnificent picture window, while a separate dining area opens up to a private back patio, perfect for alfresco dining or peaceful relaxation amidst the serene surroundings of the green belt. The kitchen is equipped with granite counters, custom cabinetry and a gas range, microwave, and dishwasher. New tray ceiling w/recessed lighting adds a touch of contemporary flair. Upstairs, you'll discover two master retreats, each offering freshly glazed showers and one new quartz counter and sink, while ample closet space ensures effortless organization. The highlight of this home is the expansive bonus room/studio apartment with a private bathroom and walk-in closet, offering endless possibilities as a guest suite, home office, or rental income opportunity (easy to install side gate). Completing this residence is a fully finished garage with laundry hookups and a freshly painted back patio, providing additional convenience and comfort. Conveniently located near Mile Square Park, shopping, restaurants, and freeway access, with the added luxury of being jus
Welcome home to this stunning end unit, offering unparalleled comfort and versatility! Nestled in a prime location, this main residence boasts two expansive master suites, each accompanied by lavish amenities including spacious closets and pristine ensuite bathrooms (3rd bedroom is the bonus room over the garage). Brand new carpet and flooring flow throughout, complemented by fresh paint and scraped ceilings. Natural light pours in through dual pane windows, illuminating the generous living spaces. The large living room features a magnificent picture window, while a separate dining area opens up to a private back patio, perfect for alfresco dining or peaceful relaxation amidst the serene surroundings of the green belt. The kitchen is equipped with granite counters, custom cabinetry and a gas range, microwave, and dishwasher. New tray ceiling w/recessed lighting adds a touch of contemporary flair. Upstairs, you'll discover two master retreats, each offering freshly glazed showers and one new quartz counter and sink, while ample closet space ensures effortless organization. The highlight of this home is the expansive bonus room/studio apartment with a private bathroom and walk-in closet, offering endless possibilities as a guest suite, home office, or rental income opportunity (easy to install side gate). Completing this residence is a fully finished garage with laundry hookups and a freshly painted back patio, providing additional convenience and comfort. Conveniently located near Mile Square Park, shopping, restaurants, and freeway access, with the added luxury of being just a short drive away from the beach and John Wayne Airport, this home offers the ultimate in Southern California living. Don't miss your chance to make this your own slice of paradise!
Location
State CA
County Orange
Area Oc - Fountain Valley (92708)
Interior
Interior Features Granite Counters
Heating Natural Gas
Flooring Carpet, Laminate, Tile
Equipment Dishwasher, Disposal, Microwave, Gas Range
Appliance Dishwasher, Disposal, Microwave, Gas Range
Laundry Garage
Exterior
Exterior Feature Stucco
Garage Garage Door Opener
Garage Spaces 2.0
Fence Wood
Pool Below Ground, Association
Utilities Available Electricity Connected, Natural Gas Connected, Sewer Connected, Water Connected
View Courtyard, Neighborhood
Roof Type Composition
Total Parking Spaces 2
Building
Lot Description Corner Lot, Curbs, Sidewalks
Story 2
Lot Size Range 1-3999 SF
Sewer Public Sewer
Water Public
Architectural Style Traditional
Level or Stories 2 Story
Construction Status Updated/Remodeled
Others
Monthly Total Fees $291
Acceptable Financing Submit
Listing Terms Submit
Special Listing Condition Standard
Read Less Info
Want to know what your home might be worth? Contact us for a FREE valuation!

Our team is ready to help you sell your home for the highest possible price ASAP

Bought with Dana Canfield • Redfin

"My job is to find and attract mastery-based agents to the office, protect the culture, and make sure everyone is happy! "






