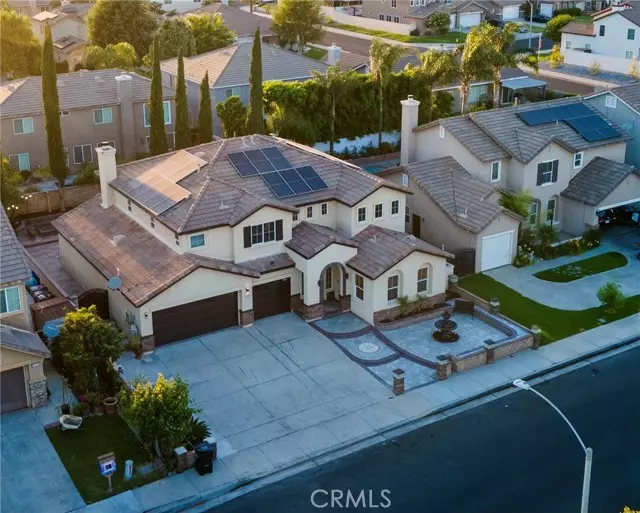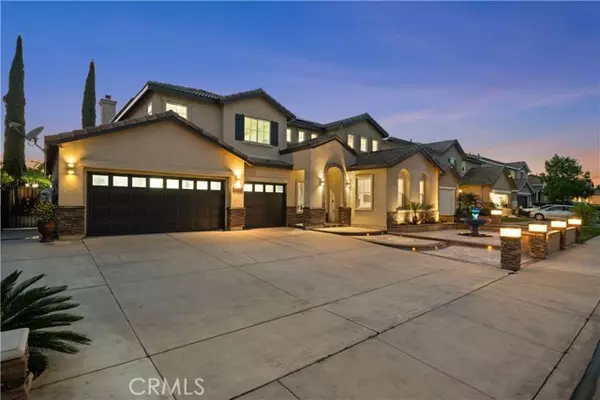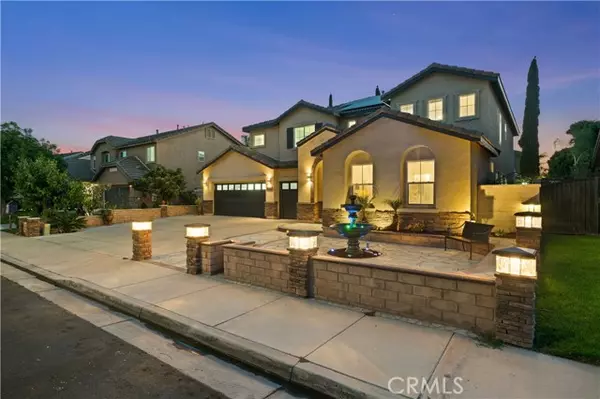$1,189,900
$1,250,000
4.8%For more information regarding the value of a property, please contact us for a free consultation.
5 Beds
5 Baths
3,307 SqFt
SOLD DATE : 08/21/2024
Key Details
Sold Price $1,189,900
Property Type Single Family Home
Sub Type Detached
Listing Status Sold
Purchase Type For Sale
Square Footage 3,307 sqft
Price per Sqft $359
MLS Listing ID OC24131489
Sold Date 08/21/24
Style Detached
Bedrooms 5
Full Baths 4
Half Baths 1
Construction Status Turnkey
HOA Y/N No
Year Built 2002
Lot Size 6,970 Sqft
Acres 0.16
Property Description
Welcome to luxury living redefined in Eastvale, where tranquility meets convenience in this meticulously upgraded residence. Spanning 3300 square feet, this impeccable home features five bedrooms, five bathrooms, and a versatile bonus room/loft, complemented by recent enhancements including fresh interior paint, new luxury vinyl flooring, water softener and energy-efficient LED lighting throughout. The home is equipped with an electric charger for EV cars. Step into the heart of the homea chefs dream kitchen showcasing granite countertops, a center island with additional seating, stainless steel appliances, and a walk-in pantry. The kitchen seamlessly flows into the inviting family room, complete with a fireplace, and entertainment niche, perfect for gatherings and relaxation. Downstairs, a guest bedroom and bathroom provide convenience and privacy, while upstairs, the master suite exudes comfort with its spacious en-suite bathroom featuring dual sinks, a deep soaking tub, a walk-in shower, and an oversized his & hers walk-in closet. Three additional bedrooms, including a jack and jill bathroom setup, offer ample space and flexibility, while a loft serves as an ideal media or game room. Beyond the interiors, the backyard is an entertainers paradise with a covered patio, built-in barbecue and kitchen area, a cozy fire pit, and expansive space for hosting guests or simply unwinding in style. Located walking distance from award-winning schools, restaurants, popular shopping centers, theatre and minutes away from major freeways (15, 71, 60), this one-of-a-kind home combines lux
Welcome to luxury living redefined in Eastvale, where tranquility meets convenience in this meticulously upgraded residence. Spanning 3300 square feet, this impeccable home features five bedrooms, five bathrooms, and a versatile bonus room/loft, complemented by recent enhancements including fresh interior paint, new luxury vinyl flooring, water softener and energy-efficient LED lighting throughout. The home is equipped with an electric charger for EV cars. Step into the heart of the homea chefs dream kitchen showcasing granite countertops, a center island with additional seating, stainless steel appliances, and a walk-in pantry. The kitchen seamlessly flows into the inviting family room, complete with a fireplace, and entertainment niche, perfect for gatherings and relaxation. Downstairs, a guest bedroom and bathroom provide convenience and privacy, while upstairs, the master suite exudes comfort with its spacious en-suite bathroom featuring dual sinks, a deep soaking tub, a walk-in shower, and an oversized his & hers walk-in closet. Three additional bedrooms, including a jack and jill bathroom setup, offer ample space and flexibility, while a loft serves as an ideal media or game room. Beyond the interiors, the backyard is an entertainers paradise with a covered patio, built-in barbecue and kitchen area, a cozy fire pit, and expansive space for hosting guests or simply unwinding in style. Located walking distance from award-winning schools, restaurants, popular shopping centers, theatre and minutes away from major freeways (15, 71, 60), this one-of-a-kind home combines luxury with practicality, offering the ultimate Eastvale lifestyle. With fully paid solar panels ensuring energy efficiency, this property is as smart as it is sophisticated. Dont miss the opportunity to make this exceptional residence your own. Schedule your private showing today and experience the epitome of Eastvale living.
Location
State CA
County Riverside
Area Riv Cty-Corona (92880)
Zoning R-4
Interior
Heating Solar
Cooling Central Forced Air, Whole House Fan
Flooring Carpet, Linoleum/Vinyl
Fireplaces Type FP in Family Room, Gas
Equipment Dishwasher, Disposal, Dryer, Microwave, Washer, Convection Oven, Freezer, Gas Stove, Barbecue
Appliance Dishwasher, Disposal, Dryer, Microwave, Washer, Convection Oven, Freezer, Gas Stove, Barbecue
Laundry Laundry Room
Exterior
Garage Garage, Garage - Single Door, Garage - Two Door, Garage Door Opener
Garage Spaces 4.0
Community Features Horse Trails
Complex Features Horse Trails
Utilities Available Cable Available, Cable Connected, Electricity Available, Electricity Connected, Natural Gas Available, Natural Gas Connected, Phone Available, Sewer Available, Water Available, Sewer Connected, Water Connected
Total Parking Spaces 4
Building
Lot Description Landscaped
Story 2
Lot Size Range 4000-7499 SF
Sewer Public Sewer
Water Public
Level or Stories 2 Story
Construction Status Turnkey
Others
Monthly Total Fees $177
Acceptable Financing Cash, Conventional, FHA, Cash To Existing Loan, Cash To New Loan
Listing Terms Cash, Conventional, FHA, Cash To Existing Loan, Cash To New Loan
Special Listing Condition Standard
Read Less Info
Want to know what your home might be worth? Contact us for a FREE valuation!

Our team is ready to help you sell your home for the highest possible price ASAP

Bought with Yanna Yu • Infinite Sun Realty

"My job is to find and attract mastery-based agents to the office, protect the culture, and make sure everyone is happy! "






