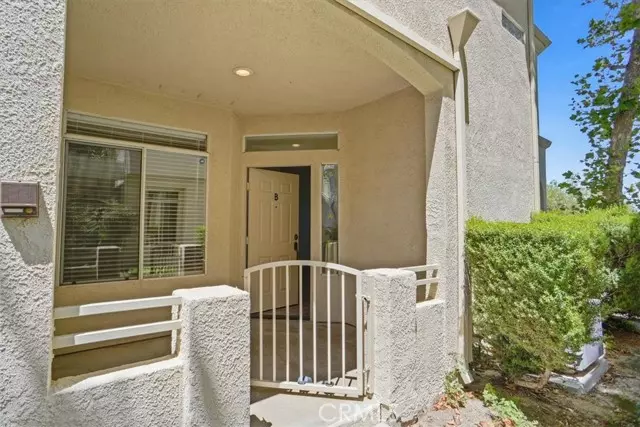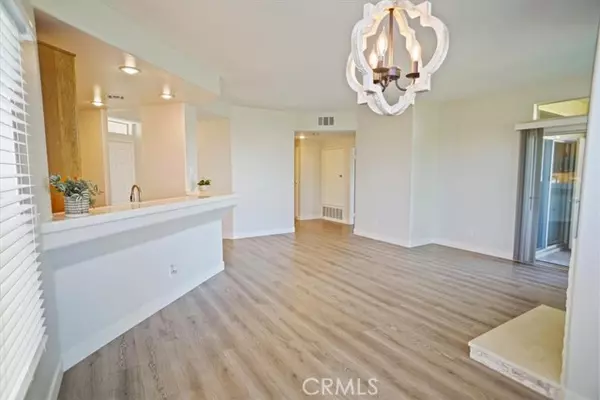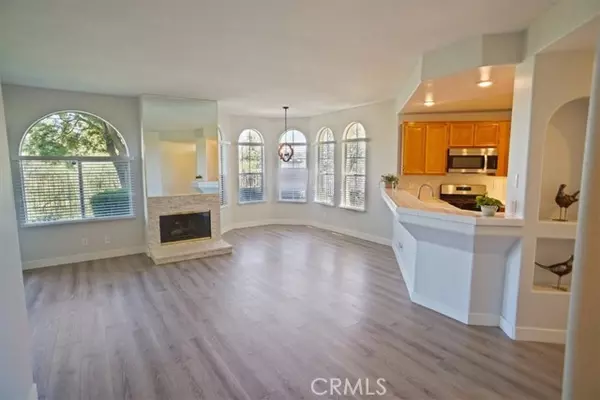$560,000
$550,000
1.8%For more information regarding the value of a property, please contact us for a free consultation.
2 Beds
2 Baths
1,025 SqFt
SOLD DATE : 08/27/2024
Key Details
Sold Price $560,000
Property Type Condo
Listing Status Sold
Purchase Type For Sale
Square Footage 1,025 sqft
Price per Sqft $546
MLS Listing ID OC24149456
Sold Date 08/27/24
Style All Other Attached
Bedrooms 2
Full Baths 2
Construction Status Turnkey
HOA Fees $335/mo
HOA Y/N Yes
Year Built 1995
Lot Size 0.735 Acres
Acres 0.7353
Property Description
Absolutely, Immaculate "Crown Villa" Lower, End Unit with a View of Trees and Surrounding Hills! The interior offers a formal living room with a dining area, a kitchen with a breakfast bar open to the living room, a sliding door to the rear covered porch and laundry closet, a primary suite with a sliding door to the rear porch, with its own bath, a customized walk-in shower, double sink vanity, and mirrored wardrobe, a secondary bedroom with a window to the gated, pony wall access to the front door, and the second bath complete with a tub/shower combination. Upgrades throughout include, but are not limited to, newer, custom laminate flooring, a freshly painted interior, tall baseboards, newer white blinds without strings, a custom stone fireplace surround and threshold, all less than a year old appliances, with the exception of the washer (approx. 1-1/2 yrs.)....a stainless steel refrigerator, upgraded stove and microwave, and a "brand-new" dishwasher, mirrored wardrobes, a remodeled master bath with custom tile shower surround and base, and "shaker" style cabinetry, a remodeled 2nd bath (except for tub), and a completely redone, direct access garage with built-in cabinetry and indoor/outdoor carpet. There is also a covered carport directly across from the garage. This unit is a must see for the discerning buyer. Amenities include greenbelts, a pool and spa exclusively for Crown Villas and the Stevenson Ranch community offers a park, elementary school, and greenbelts!
Absolutely, Immaculate "Crown Villa" Lower, End Unit with a View of Trees and Surrounding Hills! The interior offers a formal living room with a dining area, a kitchen with a breakfast bar open to the living room, a sliding door to the rear covered porch and laundry closet, a primary suite with a sliding door to the rear porch, with its own bath, a customized walk-in shower, double sink vanity, and mirrored wardrobe, a secondary bedroom with a window to the gated, pony wall access to the front door, and the second bath complete with a tub/shower combination. Upgrades throughout include, but are not limited to, newer, custom laminate flooring, a freshly painted interior, tall baseboards, newer white blinds without strings, a custom stone fireplace surround and threshold, all less than a year old appliances, with the exception of the washer (approx. 1-1/2 yrs.)....a stainless steel refrigerator, upgraded stove and microwave, and a "brand-new" dishwasher, mirrored wardrobes, a remodeled master bath with custom tile shower surround and base, and "shaker" style cabinetry, a remodeled 2nd bath (except for tub), and a completely redone, direct access garage with built-in cabinetry and indoor/outdoor carpet. There is also a covered carport directly across from the garage. This unit is a must see for the discerning buyer. Amenities include greenbelts, a pool and spa exclusively for Crown Villas and the Stevenson Ranch community offers a park, elementary school, and greenbelts!
Location
State CA
County Los Angeles
Area Stevenson Ranch (91381)
Interior
Interior Features Recessed Lighting, Tile Counters, Unfurnished
Cooling Central Forced Air
Flooring Laminate
Fireplaces Type FP in Living Room, Gas Starter
Equipment Dishwasher, Disposal, Dryer, Microwave, Refrigerator, Washer, Gas Oven, Gas Range
Appliance Dishwasher, Disposal, Dryer, Microwave, Refrigerator, Washer, Gas Oven, Gas Range
Laundry Closet Full Sized, Outside
Exterior
Exterior Feature Stucco
Garage Direct Garage Access, Garage - Single Door, Garage Door Opener
Garage Spaces 1.0
Fence Wrought Iron
Pool Association
Utilities Available Sewer Connected
View Mountains/Hills, Trees/Woods
Roof Type Tile/Clay
Total Parking Spaces 2
Building
Lot Description Landscaped, Sprinklers In Rear
Story 1
Sewer Public Sewer
Water Public
Architectural Style Traditional
Level or Stories 1 Story
Construction Status Turnkey
Others
Monthly Total Fees $493
Acceptable Financing Exchange, Cash To New Loan
Listing Terms Exchange, Cash To New Loan
Read Less Info
Want to know what your home might be worth? Contact us for a FREE valuation!

Our team is ready to help you sell your home for the highest possible price ASAP

Bought with NON LISTED OFFICE

"My job is to find and attract mastery-based agents to the office, protect the culture, and make sure everyone is happy! "






