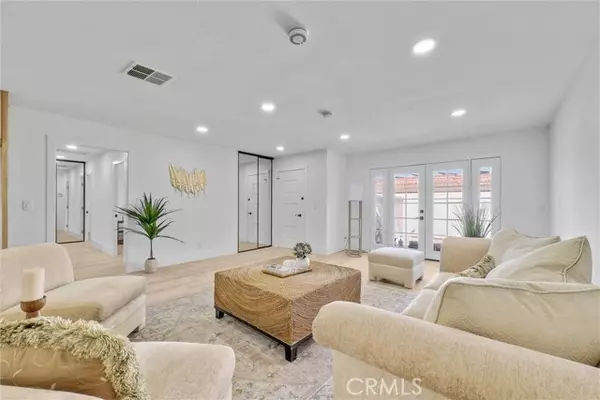$727,000
$725,000
0.3%For more information regarding the value of a property, please contact us for a free consultation.
3 Beds
2 Baths
1,240 SqFt
SOLD DATE : 08/30/2024
Key Details
Sold Price $727,000
Property Type Condo
Listing Status Sold
Purchase Type For Sale
Square Footage 1,240 sqft
Price per Sqft $586
MLS Listing ID OC24158345
Sold Date 08/30/24
Style All Other Attached
Bedrooms 3
Full Baths 2
Construction Status Turnkey,Updated/Remodeled
HOA Fees $529/mo
HOA Y/N Yes
Year Built 1971
Lot Size 2,220 Sqft
Acres 0.051
Property Description
Gorgeous single level home with a spacious open floor plan. Highly desirable end unit. Fully renovated with incredible finishes. This home includes three generously sized beds. The open-concept floor plan seamlessly connects the kitchen with the living room, each adorned with custom finishes, and intricate molding. Beautifully appointed, this stunning residence offers easy living with elegance and style! No expense was spared.. Gourmet chef kitchen with with New stainless-steel appliances, Beautiful New custom pull-out cabinets, New quartz counters, New backsplash, New hood, New sink, New fixtures, & New recessed lighting. New wide plank laminate floors. New outlets, New baseboards, New paint inside. Scraped ceilings. Oversized primary suite with mirrored closet doors and an en-suite with New tile floors, walls, showers, rain shower heads, and New vanity. Guest bath has been recently remodeled with New tile floors, walls, showers, rain shower heads, and New vanity. This residence is located on an interior corner location with a nice grassy area and plenty of greenbelt area just outside the front door. Home also includes a two-car detached garage and a spacious private fenced patio. Enjoy the summer at the HOA pool in the complex. The community offers fantastic amenities, including a sparkling pool, perfect for relaxing and socializing on warm California days. Aliso Viejo is renowned for its family-friendly environment, excellent schools, and abundant recreational opportunities. Residents enjoy easy access to numerous parks, hiking and biking trails, and the beautiful Aliso
Gorgeous single level home with a spacious open floor plan. Highly desirable end unit. Fully renovated with incredible finishes. This home includes three generously sized beds. The open-concept floor plan seamlessly connects the kitchen with the living room, each adorned with custom finishes, and intricate molding. Beautifully appointed, this stunning residence offers easy living with elegance and style! No expense was spared.. Gourmet chef kitchen with with New stainless-steel appliances, Beautiful New custom pull-out cabinets, New quartz counters, New backsplash, New hood, New sink, New fixtures, & New recessed lighting. New wide plank laminate floors. New outlets, New baseboards, New paint inside. Scraped ceilings. Oversized primary suite with mirrored closet doors and an en-suite with New tile floors, walls, showers, rain shower heads, and New vanity. Guest bath has been recently remodeled with New tile floors, walls, showers, rain shower heads, and New vanity. This residence is located on an interior corner location with a nice grassy area and plenty of greenbelt area just outside the front door. Home also includes a two-car detached garage and a spacious private fenced patio. Enjoy the summer at the HOA pool in the complex. The community offers fantastic amenities, including a sparkling pool, perfect for relaxing and socializing on warm California days. Aliso Viejo is renowned for its family-friendly environment, excellent schools, and abundant recreational opportunities. Residents enjoy easy access to numerous parks, hiking and biking trails, and the beautiful Aliso and Wood Canyons Wilderness Park. The town also offers a variety of shopping, dining, boys & girls club, tennis courts, basketball court, volleyball court, baseball, soccer fields, and entertainment! These options make it a very desirable place to call home.
Location
State CA
County Orange
Area Oc - Aliso Viejo (92656)
Interior
Interior Features Recessed Lighting
Cooling Central Forced Air
Flooring Laminate
Equipment Dishwasher, Microwave, Electric Oven, Electric Range
Appliance Dishwasher, Microwave, Electric Oven, Electric Range
Laundry Closet Full Sized, Inside
Exterior
Garage Garage - Two Door
Garage Spaces 2.0
Pool Association
Total Parking Spaces 2
Building
Lot Description Curbs, Sidewalks
Story 1
Lot Size Range 1-3999 SF
Sewer Public Sewer
Water Public
Level or Stories 1 Story
Construction Status Turnkey,Updated/Remodeled
Others
Monthly Total Fees $529
Acceptable Financing Cash, Cash To New Loan
Listing Terms Cash, Cash To New Loan
Special Listing Condition Standard
Read Less Info
Want to know what your home might be worth? Contact us for a FREE valuation!

Our team is ready to help you sell your home for the highest possible price ASAP

Bought with Kathryn Fleming • Coldwell Banker Realty

"My job is to find and attract mastery-based agents to the office, protect the culture, and make sure everyone is happy! "






