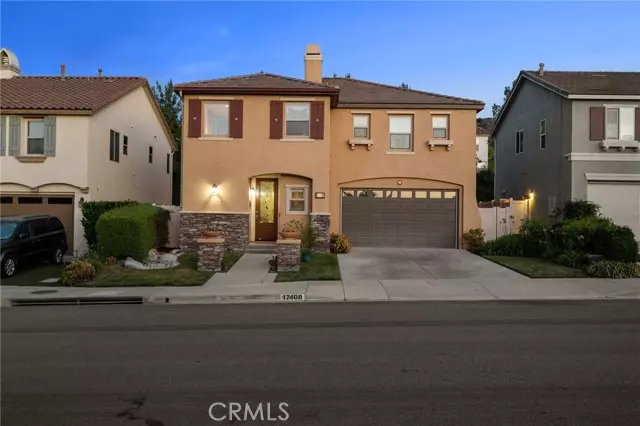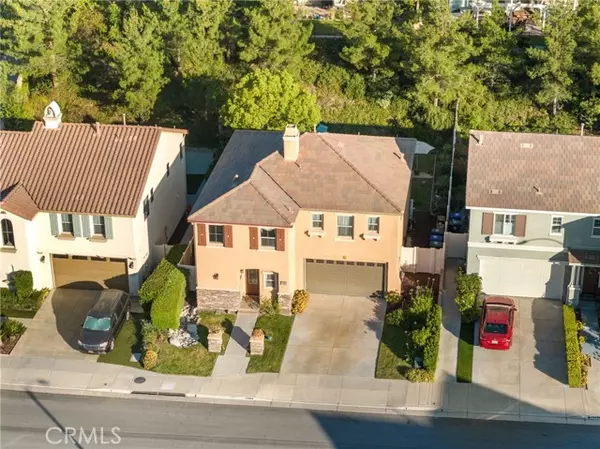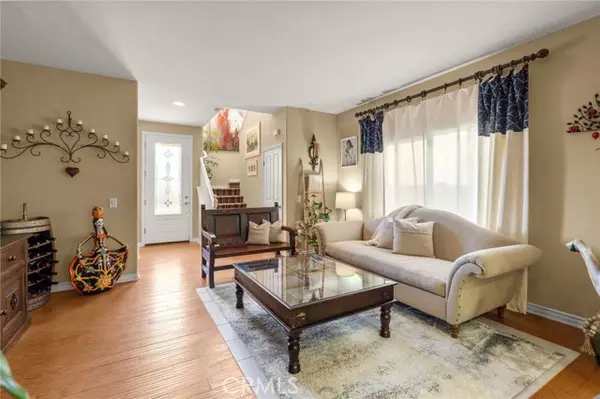$970,000
$989,000
1.9%For more information regarding the value of a property, please contact us for a free consultation.
4 Beds
3 Baths
2,335 SqFt
SOLD DATE : 09/04/2024
Key Details
Sold Price $970,000
Property Type Single Family Home
Sub Type Detached
Listing Status Sold
Purchase Type For Sale
Square Footage 2,335 sqft
Price per Sqft $415
MLS Listing ID SR24131271
Sold Date 09/04/24
Style Detached
Bedrooms 4
Full Baths 3
Construction Status Turnkey
HOA Fees $107/mo
HOA Y/N Yes
Year Built 2008
Lot Size 6,681 Sqft
Acres 0.1534
Property Description
Welcome to your dream home at the Fair Oaks Community in the Santa Clarita area! This 4 bedrooms and 3.5 baths home is one of a kind as it was a model home and it includes all the upgrades a model home will ever have! As you walk in you are welcomed by an open floor plan with wood flooring throughout. The living room features beautiful lighting that carries over to the dining/kitchen area. The kitchen offers beautiful white cabinets with glass to showcase your kitchen treasures with countertops made out of stone. You will also find stainless steel appliances and ample storage with direct access to the 2 car garage. The downstairs bedroom features a private full bath perfect for your guests. On the other side of the home you will find the cutest guest bath you will ever see with a perfect touch of blue. Upstairs there is a cozy family or TV room ready for those family movie nights. The master bedroom is huge with crown moulding throughout. It also features a walk in closet, a separate shower and bathtub and dual sinks. The other two bedrooms are great sizes and have their own bathroom. The upstairs laundry room has plenty of space to add storage. The living room, kitchen and upstairs family room are hooked up with surround sound ready for your get togethers. The luscious green backyard is a perfect size with a lovely pergola and outdoor fireplace perfect for relaxation and entertainment. This property offers both comfort and style, making it the perfect place to call home! Easy access to freeways and shopping centers but still far enough to have great quality of life.
Welcome to your dream home at the Fair Oaks Community in the Santa Clarita area! This 4 bedrooms and 3.5 baths home is one of a kind as it was a model home and it includes all the upgrades a model home will ever have! As you walk in you are welcomed by an open floor plan with wood flooring throughout. The living room features beautiful lighting that carries over to the dining/kitchen area. The kitchen offers beautiful white cabinets with glass to showcase your kitchen treasures with countertops made out of stone. You will also find stainless steel appliances and ample storage with direct access to the 2 car garage. The downstairs bedroom features a private full bath perfect for your guests. On the other side of the home you will find the cutest guest bath you will ever see with a perfect touch of blue. Upstairs there is a cozy family or TV room ready for those family movie nights. The master bedroom is huge with crown moulding throughout. It also features a walk in closet, a separate shower and bathtub and dual sinks. The other two bedrooms are great sizes and have their own bathroom. The upstairs laundry room has plenty of space to add storage. The living room, kitchen and upstairs family room are hooked up with surround sound ready for your get togethers. The luscious green backyard is a perfect size with a lovely pergola and outdoor fireplace perfect for relaxation and entertainment. This property offers both comfort and style, making it the perfect place to call home! Easy access to freeways and shopping centers but still far enough to have great quality of life.
Location
State CA
County Los Angeles
Area Canyon Country (91387)
Zoning SCSP
Interior
Interior Features Copper Plumbing Full, Recessed Lighting, Unfurnished
Cooling Central Forced Air
Flooring Carpet, Wood
Equipment Dishwasher, Microwave, Refrigerator, Gas Range
Appliance Dishwasher, Microwave, Refrigerator, Gas Range
Laundry Laundry Room
Exterior
Garage Garage - Two Door, Garage Door Opener
Garage Spaces 2.0
Pool Community/Common
Utilities Available Cable Available, Electricity Connected, Natural Gas Connected, Sewer Connected, Water Connected
View Mountains/Hills, Panoramic, Valley/Canyon
Total Parking Spaces 4
Building
Lot Description Sidewalks
Story 2
Lot Size Range 4000-7499 SF
Sewer Public Sewer
Water Public
Level or Stories 2 Story
Construction Status Turnkey
Others
Monthly Total Fees $374
Acceptable Financing Cash, Conventional, FHA
Listing Terms Cash, Conventional, FHA
Special Listing Condition Standard
Read Less Info
Want to know what your home might be worth? Contact us for a FREE valuation!

Our team is ready to help you sell your home for the highest possible price ASAP

Bought with Mohammad Ali • Eagles Mortgage Company Inc.

"My job is to find and attract mastery-based agents to the office, protect the culture, and make sure everyone is happy! "






