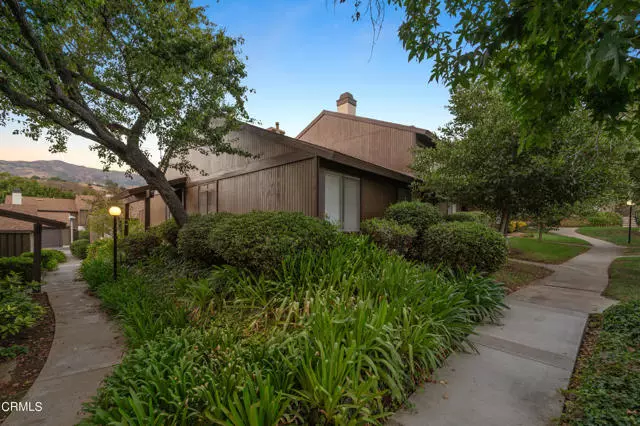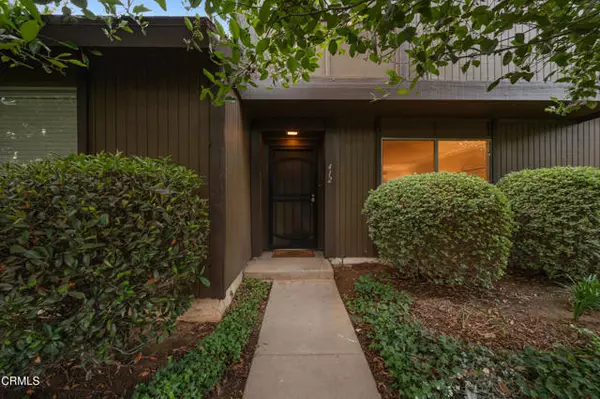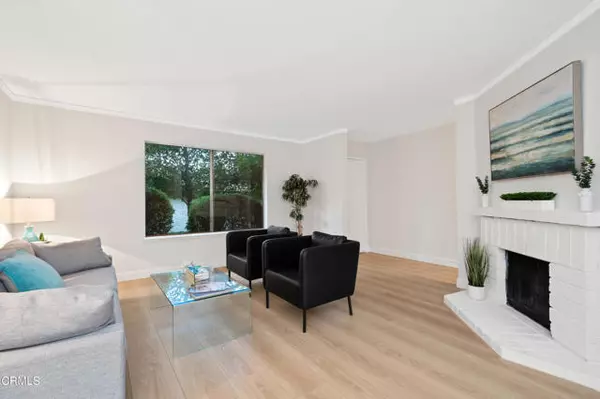$640,000
$629,000
1.7%For more information regarding the value of a property, please contact us for a free consultation.
3 Beds
3 Baths
1,270 SqFt
SOLD DATE : 09/05/2024
Key Details
Sold Price $640,000
Property Type Townhouse
Sub Type Townhome
Listing Status Sold
Purchase Type For Sale
Square Footage 1,270 sqft
Price per Sqft $503
MLS Listing ID P1-18909
Sold Date 09/05/24
Style Townhome
Bedrooms 3
Full Baths 2
Half Baths 1
Construction Status Turnkey
HOA Fees $450/mo
HOA Y/N Yes
Year Built 1978
Lot Size 1,558 Sqft
Acres 0.0358
Property Description
TURN KEY!! GLENDORA SCHOOLS!! Secluded in the park-like Glenwood Townhomes community, this two-story 3BR/2 1/2 BA townhouse offers the ultimate in privacy, recreational amenities. This delightful unit offers a traditional layout with a backyard and a two-car garage. A formal entry greets guests on the main living level--complete with a coat closet and a half bath. The oversize living room features luminous laminate floors and a crackling fireplace and offers a large window with greenbelt views. The formal dining room features luminous laminate floors and opens to the large private backyard with fountain. The bright and airy kitchen features quartz counters, upgraded appliances, and luminous laminate floors. Upstairs, you'll find an indulgent primary suite with double doors, a separate dressing area and its own bathroom, as well as two ample secondary bedrooms and a full-sized secondary bathroom. The mountain views from the secondary bedrooms will take your breath away! The truly incredible HOA amenities include a clubhouse, pool, spa, and sun deck, tennis courts, pickleball courts, basketball court, kids play area, and on-site RV parking. Wow!! California Living at its best!! Come take a tour while it's still available!!
TURN KEY!! GLENDORA SCHOOLS!! Secluded in the park-like Glenwood Townhomes community, this two-story 3BR/2 1/2 BA townhouse offers the ultimate in privacy, recreational amenities. This delightful unit offers a traditional layout with a backyard and a two-car garage. A formal entry greets guests on the main living level--complete with a coat closet and a half bath. The oversize living room features luminous laminate floors and a crackling fireplace and offers a large window with greenbelt views. The formal dining room features luminous laminate floors and opens to the large private backyard with fountain. The bright and airy kitchen features quartz counters, upgraded appliances, and luminous laminate floors. Upstairs, you'll find an indulgent primary suite with double doors, a separate dressing area and its own bathroom, as well as two ample secondary bedrooms and a full-sized secondary bathroom. The mountain views from the secondary bedrooms will take your breath away! The truly incredible HOA amenities include a clubhouse, pool, spa, and sun deck, tennis courts, pickleball courts, basketball court, kids play area, and on-site RV parking. Wow!! California Living at its best!! Come take a tour while it's still available!!
Location
State CA
County Los Angeles
Area San Dimas (91773)
Interior
Cooling Central Forced Air
Flooring Laminate, Tile
Fireplaces Type FP in Living Room
Equipment Dishwasher, Dryer, Refrigerator, Washer, Ice Maker, Gas Range
Appliance Dishwasher, Dryer, Refrigerator, Washer, Ice Maker, Gas Range
Laundry Garage
Exterior
Exterior Feature Stucco, Wood
Garage Garage
Garage Spaces 2.0
Fence Wood
Pool Below Ground, Association, Heated, Fenced
Utilities Available Cable Connected, Electricity Connected, Natural Gas Connected, Phone Available, Sewer Connected, Water Connected
View Mountains/Hills, City Lights
Total Parking Spaces 2
Building
Lot Description Curbs, Sidewalks, Landscaped
Lot Size Range 1-3999 SF
Sewer Public Sewer
Water Public
Architectural Style Contemporary
Level or Stories 2 Story
Construction Status Turnkey
Others
Monthly Total Fees $450
Acceptable Financing Conventional
Listing Terms Conventional
Read Less Info
Want to know what your home might be worth? Contact us for a FREE valuation!

Our team is ready to help you sell your home for the highest possible price ASAP

Bought with Nicholas Abbadessa • RE/MAX MASTERS REALTY

"My job is to find and attract mastery-based agents to the office, protect the culture, and make sure everyone is happy! "






