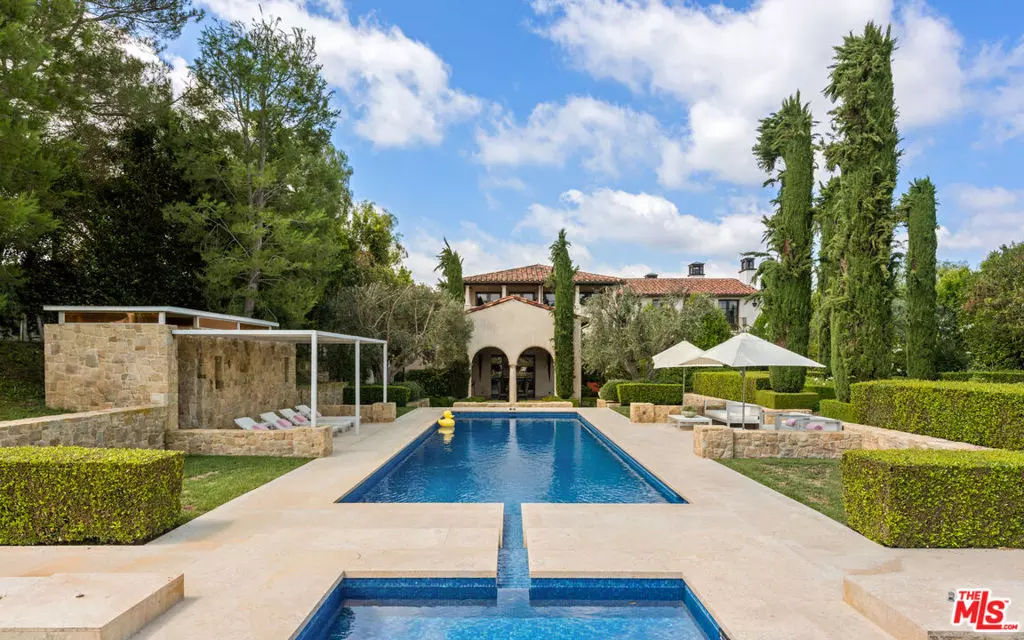$15,000,000
$17,995,000
16.6%For more information regarding the value of a property, please contact us for a free consultation.
8 Beds
13 Baths
15,578 SqFt
SOLD DATE : 09/05/2024
Key Details
Sold Price $15,000,000
Property Type Single Family Home
Sub Type Single Family Residence
Listing Status Sold
Purchase Type For Sale
Square Footage 15,578 sqft
Price per Sqft $962
MLS Listing ID 23313977
Sold Date 09/05/24
Bedrooms 8
Full Baths 13
Condo Fees $1,220
HOA Fees $1,220/mo
HOA Y/N Yes
Year Built 2006
Lot Size 0.783 Acres
Property Description
Situated in a esteemed Bel Air Crest 24-hour guard gated community sits this one-of-a-kind estate epitomizing luxury and sophistication. Offering an extraordinary living experience, this estate welcomes you with a grand entrance featuring a meticulously landscaped lot, lush expansive grounds and sweeping mountain views. An impressive architectural facade with timeless design seamlessly blends modern elements with classic charm throughout. Upon entrance, you are embraced with soaring ceilings, an abundance of natural light streaming through large windows and a spacious open floor plan. Offering 8 luxurious bedrooms and 13 bathrooms, including an exquisite primary suite that serves as its own private retreat. The primary bedroom features a spacious layout, sitting area and tranquil HIS and HER dual bathrooms complete with a soaking tub, walk-in shower and showroom style walk-in closets. Additional amenities in this home include an elevator that services the 3-levels, multiple courtyards, two offices, library, fitness center, wine cellar, and garage that can accommodate up to 16 cars. The large backyard showcases a pristine pool, spa, covered BBQ, and a spacious patio area perfect for outdoor dining and relaxation. Not to be overlooked, the Bel Air Crest community includes a new clubhouse with a huge brand new gym, putting greens, multiple tennis and basketball courts and children's playgrounds.
Location
State CA
County Los Angeles
Area C04 - Bel Air - Holmby Hills
Zoning LARE15
Interior
Interior Features Separate/Formal Dining Room, Eat-in Kitchen, Elevator, High Ceilings, Open Floorplan, Recessed Lighting, Bar, Dressing Area, Wine Cellar, Walk-In Closet(s)
Heating Central, Fireplace(s)
Cooling Central Air
Flooring Stone, Wood
Fireplaces Type Dining Room, Living Room, Primary Bedroom, Outside
Furnishings Unfurnished
Fireplace Yes
Appliance Barbecue, Built-In, Dishwasher, Microwave, Oven, Range, Refrigerator, Range Hood, Dryer, Washer
Laundry Inside, Laundry Room
Exterior
Garage Direct Access, Driveway, Garage, Private
Garage Spaces 10.0
Garage Description 10.0
Pool Heated, In Ground, Private, Association
Community Features Gated
Amenities Available Playground, Pool, Tennis Court(s)
View Y/N Yes
View Hills, Mountain(s), Pool
Porch Deck
Attached Garage Yes
Total Parking Spaces 16
Private Pool Yes
Building
Lot Description Back Yard, Lawn, Yard
Story 3
Entry Level Multi/Split
Sewer Other
Architectural Style Mediterranean
Level or Stories Multi/Split
New Construction No
Others
Senior Community No
Tax ID 4377049015
Security Features Gated with Guard,Gated Community,Security Guard
Special Listing Condition Standard
Read Less Info
Want to know what your home might be worth? Contact us for a FREE valuation!

Our team is ready to help you sell your home for the highest possible price ASAP

Bought with Brett Kester • Sotheby's International Realty

"My job is to find and attract mastery-based agents to the office, protect the culture, and make sure everyone is happy! "






