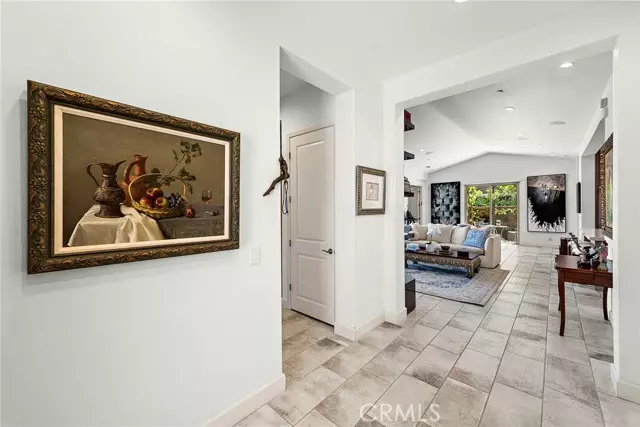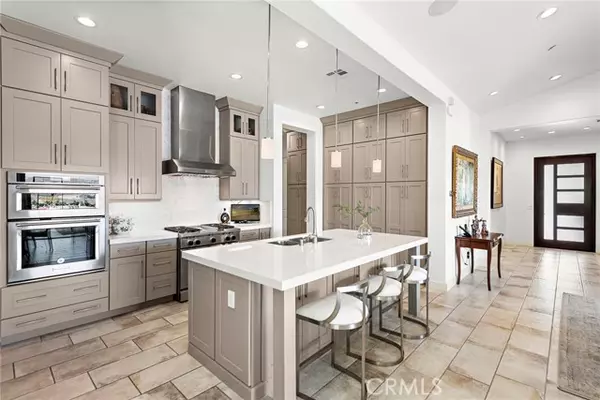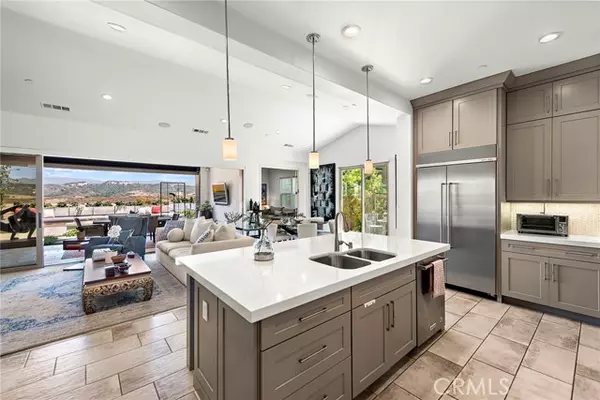$1,615,000
$1,599,000
1.0%For more information regarding the value of a property, please contact us for a free consultation.
2 Beds
3 Baths
1,864 SqFt
SOLD DATE : 09/09/2024
Key Details
Sold Price $1,615,000
Property Type Single Family Home
Sub Type Detached
Listing Status Sold
Purchase Type For Sale
Square Footage 1,864 sqft
Price per Sqft $866
MLS Listing ID OC24157015
Sold Date 09/09/24
Style Detached
Bedrooms 2
Full Baths 2
Half Baths 1
Construction Status Turnkey
HOA Fees $438/mo
HOA Y/N Yes
Year Built 2017
Lot Size 4,578 Sqft
Acres 0.1051
Lot Dimensions 4578
Property Description
Welcome to this exquisite 55+ property in the coveted Rancho Mission Viejo community. This elegant home offers 2 bedroom suites flanking either side of the property, each with its own highly upgraded bath , a large library/den and powder bath for guests within its expansive 1864 square feet of living space, set on a generous lot. Upon entering, you are greeted by a sense of luxury with an abundance of natural light and stunning views that permeate the residence. The interior boasts an array of lavish upgrades, including the finest finishes and meticulous attention to detail throughout. Quartz countertops, striking white basketweave tile backspalsh, rich dove gray shaker cabinetry with 3rd row of cabinets to the ceiling and 42" built-in refrigerator create a beautiful yet functional space for experienced chefs or for plating take-out! Open floorplan with cathedral ceilings, porcelain tile floors and custom modern media walls in great room and library with shelving for showcasing treasures from a life of travels and experiences. The focal point of the home is the seamless integration of indoor and outdoor living, made possible by the magnificent stacking glass panel doors that lead to the outdoor oasis. The outdoor space is an entertainer's delight, featuring an impressive outdoor kitchen with oversized grill and chimney hood, granite countertops, beverage refigerator, stainless sink and custom cabinetry. Meander out to the rest of the yard with the inviting hot springs spa built-in with deck surround featuring a stairway with modern railing, and a linear firepit with built-i
Welcome to this exquisite 55+ property in the coveted Rancho Mission Viejo community. This elegant home offers 2 bedroom suites flanking either side of the property, each with its own highly upgraded bath , a large library/den and powder bath for guests within its expansive 1864 square feet of living space, set on a generous lot. Upon entering, you are greeted by a sense of luxury with an abundance of natural light and stunning views that permeate the residence. The interior boasts an array of lavish upgrades, including the finest finishes and meticulous attention to detail throughout. Quartz countertops, striking white basketweave tile backspalsh, rich dove gray shaker cabinetry with 3rd row of cabinets to the ceiling and 42" built-in refrigerator create a beautiful yet functional space for experienced chefs or for plating take-out! Open floorplan with cathedral ceilings, porcelain tile floors and custom modern media walls in great room and library with shelving for showcasing treasures from a life of travels and experiences. The focal point of the home is the seamless integration of indoor and outdoor living, made possible by the magnificent stacking glass panel doors that lead to the outdoor oasis. The outdoor space is an entertainer's delight, featuring an impressive outdoor kitchen with oversized grill and chimney hood, granite countertops, beverage refigerator, stainless sink and custom cabinetry. Meander out to the rest of the yard with the inviting hot springs spa built-in with deck surround featuring a stairway with modern railing, and a linear firepit with built-in seating with custom cushions - perfect for hosting gatherings or enjoying tranquil moments while admiring the breathtaking views. The primary suite provides a serene retreat, complete with built in media wall and a spa-like ensuite bathroom boasting a step-in shower, dual sink quartz vanity and oversized closet with custom built-ins and dressers. The secondary bedroom offers privacy for guests with an ensuite bathroom with large shower, walk-in closet with built-ins and plush carpeting. Library Den is open to the dining room and provides a convenient office space or tv room. The garage is an extension of the home with epoxy, extensive cabinets and owned Solar. This remarkable property embodies the epitome of sophisticated 55+ living, where luxury, comfort, and panoramic views converge to create an unparalleled living experience. Come make this exceptional residence your own.
Location
State CA
County Orange
Area Oc - Ladera Ranch (92694)
Interior
Interior Features Beamed Ceilings, Recessed Lighting, Unfurnished
Cooling Central Forced Air, Energy Star, High Efficiency
Flooring Carpet, Tile
Fireplaces Type Fire Pit
Equipment Dishwasher, Disposal, Dryer, Microwave, Refrigerator, Washer, Convection Oven, Electric Oven, Gas Stove, Ice Maker, Self Cleaning Oven, Water Line to Refr
Appliance Dishwasher, Disposal, Dryer, Microwave, Refrigerator, Washer, Convection Oven, Electric Oven, Gas Stove, Ice Maker, Self Cleaning Oven, Water Line to Refr
Laundry Laundry Room
Exterior
Exterior Feature Stucco, Concrete, Frame, Glass
Garage Direct Garage Access, Garage, Garage - Single Door, Garage Door Opener
Garage Spaces 2.0
Fence Excellent Condition, Wrought Iron
Pool Community/Common, Association
Utilities Available Cable Available, Electricity Available, Electricity Connected, Natural Gas Available, Natural Gas Connected, Phone Available, Phone Connected, Sewer Available, Underground Utilities, Water Available, Sewer Connected, Water Connected
View Mountains/Hills, Panoramic, Valley/Canyon
Roof Type Tile/Clay
Total Parking Spaces 2
Building
Lot Description Cul-De-Sac, Curbs, National Forest, Sidewalks, Sprinklers In Rear
Story 1
Lot Size Range 4000-7499 SF
Sewer Public Sewer
Water Public
Architectural Style Traditional
Level or Stories 1 Story
Construction Status Turnkey
Others
Senior Community Other
Monthly Total Fees $873
Acceptable Financing Cash, Conventional, Cash To New Loan
Listing Terms Cash, Conventional, Cash To New Loan
Special Listing Condition Standard
Read Less Info
Want to know what your home might be worth? Contact us for a FREE valuation!

Our team is ready to help you sell your home for the highest possible price ASAP

Bought with Kimberly Talbert • Compass

"My job is to find and attract mastery-based agents to the office, protect the culture, and make sure everyone is happy! "






