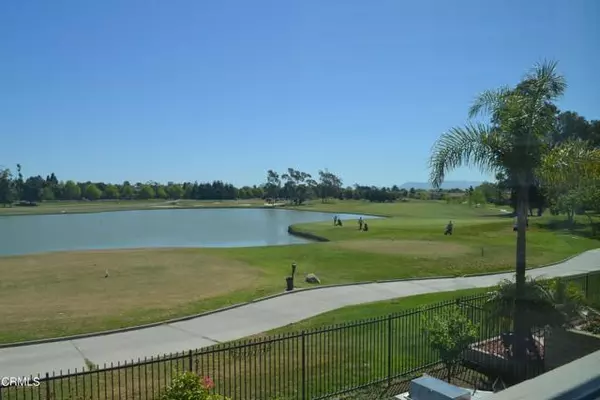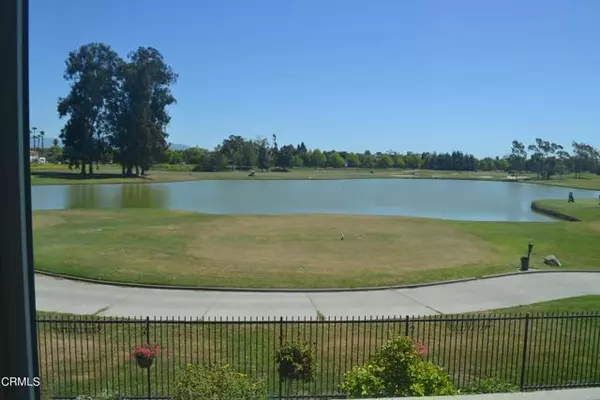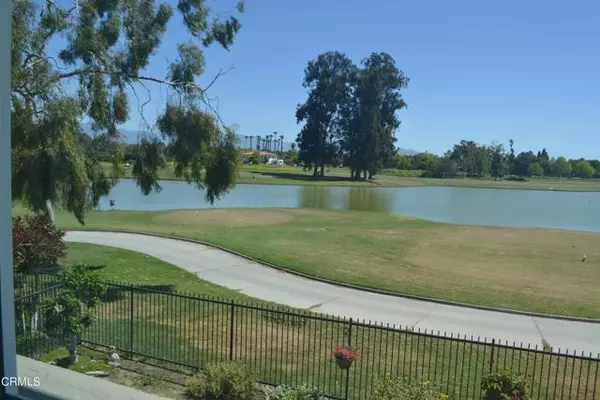$1,375,000
$1,399,000
1.7%For more information regarding the value of a property, please contact us for a free consultation.
5 Beds
3 Baths
3,164 SqFt
SOLD DATE : 09/18/2024
Key Details
Sold Price $1,375,000
Property Type Single Family Home
Sub Type Detached
Listing Status Sold
Purchase Type For Sale
Square Footage 3,164 sqft
Price per Sqft $434
MLS Listing ID V1-23369
Sold Date 09/18/24
Style Detached
Bedrooms 5
Full Baths 3
Construction Status Turnkey,Updated/Remodeled
HOA Fees $184/mo
HOA Y/N Yes
Year Built 2003
Lot Size 7,213 Sqft
Acres 0.1656
Property Description
Gorgeous Victoria Estates home on the golf course with stunning views from the backyard and master bedroom! This home is ideally located next to a lake and a tee box and has been upgraded with dual central air conditioning, a tankless water heater, a central vacuum system and an electric vehicle charger. The home has crown molding in every room and hallway, shutters throughout, four etched windows, and wood floors in the common areas. The castle-like entry has an intricate mosaic floor medallion and second story ceiling with a decorative etched and beveled window. The kitchen has a large island, granite counters and stainless-steel appliances including double convection ovens, a lower-mounted Bosch microwave, a trash compactor, and a cooktop with 6 burners and a griddle burner. The walk-in pantry and butler's pantry leading to the formal dining room offer extra storage for entertainment ware, serving pieces and more. Lounge in the comfortable family room including a built-in entertainment center and gas fireplace. The indoor laundry room is spacious with granite counters and a utility sink. There is a full bathroom and bedroom downstairs. Upstairs you'll find a full bathroom and four more bedrooms, including the large primary bedroom and bath with a separate tub, shower, dual sinks, and two large walk-in closets. Enjoy the relaxing outdoor area complete with a built-in barbeque, fruit trees, beautiful views and a peaceful side courtyard. There is plenty of parking with a two-car garage, a separate one-car garage and a stone-paved driveway. Victoria Estates is a 24-hour guar
Gorgeous Victoria Estates home on the golf course with stunning views from the backyard and master bedroom! This home is ideally located next to a lake and a tee box and has been upgraded with dual central air conditioning, a tankless water heater, a central vacuum system and an electric vehicle charger. The home has crown molding in every room and hallway, shutters throughout, four etched windows, and wood floors in the common areas. The castle-like entry has an intricate mosaic floor medallion and second story ceiling with a decorative etched and beveled window. The kitchen has a large island, granite counters and stainless-steel appliances including double convection ovens, a lower-mounted Bosch microwave, a trash compactor, and a cooktop with 6 burners and a griddle burner. The walk-in pantry and butler's pantry leading to the formal dining room offer extra storage for entertainment ware, serving pieces and more. Lounge in the comfortable family room including a built-in entertainment center and gas fireplace. The indoor laundry room is spacious with granite counters and a utility sink. There is a full bathroom and bedroom downstairs. Upstairs you'll find a full bathroom and four more bedrooms, including the large primary bedroom and bath with a separate tub, shower, dual sinks, and two large walk-in closets. Enjoy the relaxing outdoor area complete with a built-in barbeque, fruit trees, beautiful views and a peaceful side courtyard. There is plenty of parking with a two-car garage, a separate one-car garage and a stone-paved driveway. Victoria Estates is a 24-hour guard-gated community with controlled access. There is a park where summer concerts and other events have been held. Another park has a basketball court and a children's playground. The pool and spa with views of the golf course are adjacent to the gym, restrooms, and recreation center with kitchen. The recreation center can be reserved for your private events. This home is within walking distance to schools and located just a short drive to the 101 freeway, Pacific Coast Highway, Channel Islands Harbor, Ventura Harbor, serene beaches, and shopping including Seabridge and The Collection with restaurants, a theater, and more.
Location
State CA
County Ventura
Area Oxnard (93036)
Interior
Interior Features Granite Counters, Pantry, Recessed Lighting, Tile Counters, Two Story Ceilings
Cooling Central Forced Air
Flooring Carpet, Tile, Wood
Fireplaces Type FP in Family Room, Gas
Equipment Dishwasher, Microwave, Trash Compactor, 6 Burner Stove, Convection Oven, Double Oven, Gas Stove, Vented Exhaust Fan, Barbecue, Water Line to Refr
Appliance Dishwasher, Microwave, Trash Compactor, 6 Burner Stove, Convection Oven, Double Oven, Gas Stove, Vented Exhaust Fan, Barbecue, Water Line to Refr
Laundry Laundry Room, Inside
Exterior
Exterior Feature Stucco
Garage Direct Garage Access, Garage, Garage - Single Door, Garage - Two Door
Garage Spaces 3.0
Pool Below Ground, Community/Common, Association
Utilities Available Cable Connected, Electricity Connected, Natural Gas Connected, Phone Connected, Sewer Connected, Water Connected
View Golf Course, Water
Roof Type Tile/Clay
Total Parking Spaces 3
Building
Lot Description Curbs, Sidewalks, Sprinklers In Front, Sprinklers In Rear
Story 2
Lot Size Range 4000-7499 SF
Sewer Public Sewer
Water Public
Level or Stories 2 Story
Construction Status Turnkey,Updated/Remodeled
Others
Monthly Total Fees $184
Acceptable Financing Cash To New Loan
Listing Terms Cash To New Loan
Special Listing Condition Standard
Read Less Info
Want to know what your home might be worth? Contact us for a FREE valuation!

Our team is ready to help you sell your home for the highest possible price ASAP

Bought with Brent Gong • Coldwell Banker Realty

"My job is to find and attract mastery-based agents to the office, protect the culture, and make sure everyone is happy! "






