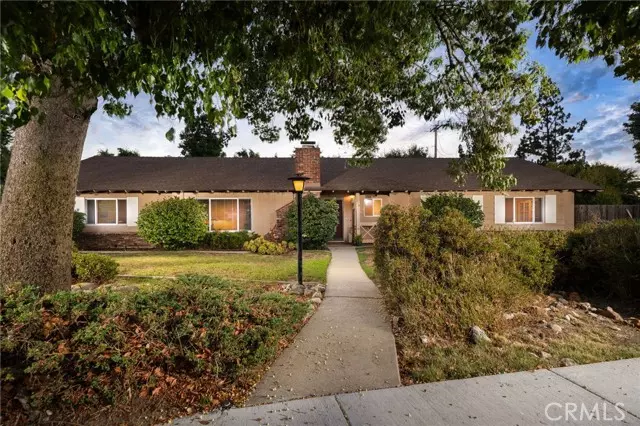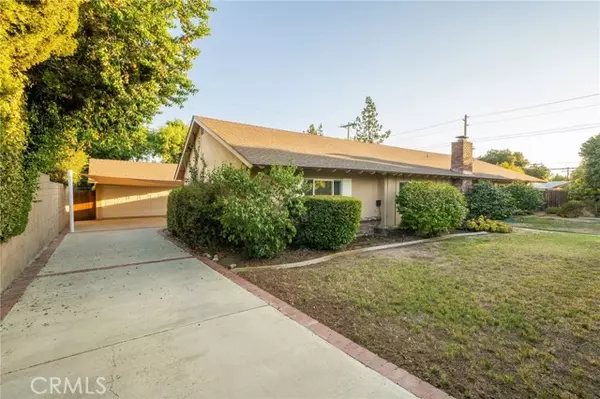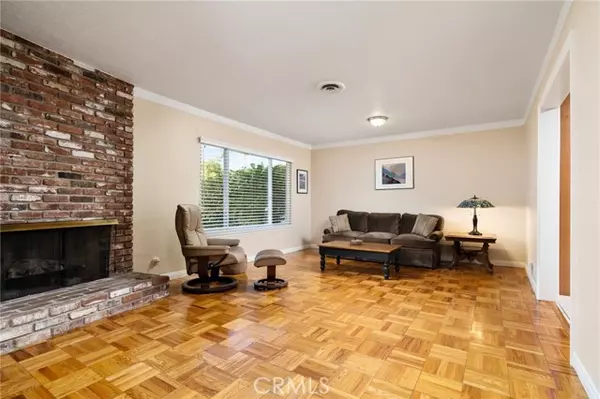$1,075,000
$1,085,000
0.9%For more information regarding the value of a property, please contact us for a free consultation.
4 Beds
2 Baths
2,010 SqFt
SOLD DATE : 09/25/2024
Key Details
Sold Price $1,075,000
Property Type Single Family Home
Sub Type Detached
Listing Status Sold
Purchase Type For Sale
Square Footage 2,010 sqft
Price per Sqft $534
MLS Listing ID CV24168319
Sold Date 09/25/24
Style Detached
Bedrooms 4
Full Baths 2
HOA Y/N No
Year Built 1961
Lot Size 0.259 Acres
Acres 0.2588
Property Description
Welcome to this charming single-story ranch-style home in a desirable Claremont neighborhood. This 4-bedroom, 2-bathroom residence offers a warm and inviting atmosphere with thoughtful updates throughout. As you step inside, you're greeted by a formal living room featuring elegant wood flooring and a cozy brick fireplace, perfect for gatherings or quiet evenings. The living room seamlessly flows into a spacious dining area, which is open to the modernized kitchen. Here, you'll find sleek granite countertops, recessed lighting, and stainless steel appliancesideal for any culinary enthusiast. The expansive family room is a highlight, boasting stunning wood slat and beamed ceilings that add a touch of rustic charm. Adjacent to the kitchen is a convenient indoor laundry room with direct access to the back patio, making it easy to come in after a refreshing swim. Each of the four bedrooms is generously sized, with beautiful wood floors, and the two updated bathrooms are a perfect blend of style and functionality. The primary suite features an en-suite bath with a gorgeous walk-in shower, complete with glass doors and lovely tilework. This home is a true gem, combining classic charm with modern amenities in a great location. The backyard offers the perfect blend of relaxation and entertainment. The spacious covered patio is an ideal spot for outdoor dining and lounging, easily accommodating a large dining table and a cozy sitting area. You'll find a sparkling pool surrounded by ample deck space, perfect for soaking up the sun. There's plenty of room to plant a garden, or if you p
Welcome to this charming single-story ranch-style home in a desirable Claremont neighborhood. This 4-bedroom, 2-bathroom residence offers a warm and inviting atmosphere with thoughtful updates throughout. As you step inside, you're greeted by a formal living room featuring elegant wood flooring and a cozy brick fireplace, perfect for gatherings or quiet evenings. The living room seamlessly flows into a spacious dining area, which is open to the modernized kitchen. Here, you'll find sleek granite countertops, recessed lighting, and stainless steel appliancesideal for any culinary enthusiast. The expansive family room is a highlight, boasting stunning wood slat and beamed ceilings that add a touch of rustic charm. Adjacent to the kitchen is a convenient indoor laundry room with direct access to the back patio, making it easy to come in after a refreshing swim. Each of the four bedrooms is generously sized, with beautiful wood floors, and the two updated bathrooms are a perfect blend of style and functionality. The primary suite features an en-suite bath with a gorgeous walk-in shower, complete with glass doors and lovely tilework. This home is a true gem, combining classic charm with modern amenities in a great location. The backyard offers the perfect blend of relaxation and entertainment. The spacious covered patio is an ideal spot for outdoor dining and lounging, easily accommodating a large dining table and a cozy sitting area. You'll find a sparkling pool surrounded by ample deck space, perfect for soaking up the sun. There's plenty of room to plant a garden, or if you prefer, create a lush grassy area for play. The yard is fully gated, and is separated from the long, private driveway that leads to a detached 2-car garage.
Location
State CA
County Los Angeles
Area Claremont (91711)
Zoning CLRS10000*
Interior
Interior Features Granite Counters, Recessed Lighting, Track Lighting
Cooling Central Forced Air
Flooring Carpet, Laminate, Tile
Fireplaces Type FP in Family Room, FP in Living Room, Gas
Equipment Dishwasher, Microwave, Refrigerator, Gas Oven, Gas Range
Appliance Dishwasher, Microwave, Refrigerator, Gas Oven, Gas Range
Laundry Laundry Room
Exterior
Exterior Feature Stucco
Garage Garage
Garage Spaces 1.0
Pool Below Ground, Private
Roof Type Composition
Total Parking Spaces 1
Building
Lot Description Curbs, Sidewalks
Story 1
Sewer Public Sewer
Water Public
Architectural Style Ranch
Level or Stories 1 Story
Others
Monthly Total Fees $76
Acceptable Financing Cash, Cash To New Loan
Listing Terms Cash, Cash To New Loan
Special Listing Condition Standard
Read Less Info
Want to know what your home might be worth? Contact us for a FREE valuation!

Our team is ready to help you sell your home for the highest possible price ASAP

Bought with Mike Berge • BERGE COMPANY

"My job is to find and attract mastery-based agents to the office, protect the culture, and make sure everyone is happy! "






