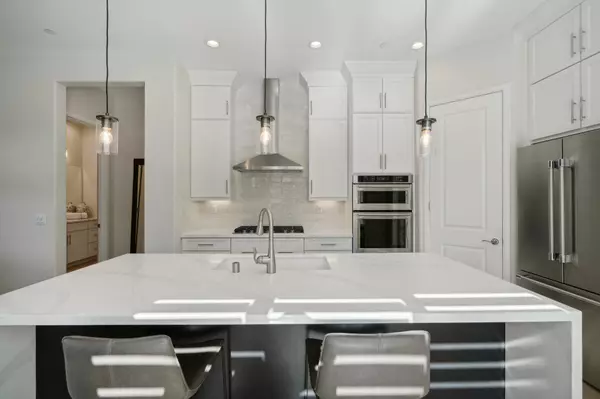$825,000
$825,000
For more information regarding the value of a property, please contact us for a free consultation.
2 Beds
2 Baths
1,858 SqFt
SOLD DATE : 09/30/2024
Key Details
Sold Price $825,000
Property Type Single Family Home
Sub Type Single Family Residence
Listing Status Sold
Purchase Type For Sale
Square Footage 1,858 sqft
Price per Sqft $444
Subdivision Del Webb Rm
MLS Listing ID 219113078
Sold Date 09/30/24
Style Contemporary,Spanish,Traditional
Bedrooms 2
Full Baths 2
HOA Fees $420/mo
HOA Y/N Yes
Year Built 2021
Lot Size 6,525 Sqft
Property Description
Meticulously upgraded Spanish Haven Plan 5 with numerous enhancements. Foyer with a tray ceiling, and custom iron/glass front door set the tone. 2-bedrooms, 2-baths PLUS an OFFICE with barn doors, offering flexibility and style. 2-tone paint, plantation shutters, engineered white oak flooring, and a variety of modern fixtures including black pendant lights in the café area. Impressive kitchen with waterfall edge island featuring CALACATTA GOLD QUARTZ, Blanco white sink, and top-of-the-line KitchenAid appliances including a Thermador refrigerator. Stacked maple wood cabinets with extended backsplash to the ceiling, modern pendant lighting, and ample can lights complete this chef's paradise. Center courtyard adjacent to the kitchen, features a soothing water feature blending indoor and outdoor living. Primary bedroom features plush carpet with upgraded pad, bath with low threshold rain shower, dual vanities. 2.5-car garage boasts energy-efficient upgrades, carpet floor panels, shelving, and a workbench. SunPower Solar Lease ($139.59 mo). Double center sliding doors out to full length covered patio overlooking beautifully landscaped yard with palm trees, meyer lemon trees, desert scape, and artificial grass. Del Webb also features a clubhouse with gym, pool, spa, and more!
Location
State CA
County Riverside
Area 321 - Rancho Mirage
Interior
Heating Central, Forced Air, Natural Gas
Cooling Air Conditioning, Central Air
Furnishings Unfurnished
Fireplace false
Exterior
Garage true
Garage Spaces 2.0
Fence Block, Fenced, Wrought Iron, Other
Pool Community, Fenced, Heated, In Ground, Not Heated, Safety Fence
Utilities Available Cable Available
View Y/N true
View Desert, Mountain(s)
Private Pool Yes
Building
Lot Description Back Yard, Private, Close to Clubhouse
Story 1
Entry Level One
Sewer In, Connected and Paid
Architectural Style Contemporary, Spanish, Traditional
Level or Stories One
Others
HOA Fee Include Clubhouse,Security
Senior Community Yes
Acceptable Financing Cash, Conventional, VA Loan
Listing Terms Cash, Conventional, VA Loan
Special Listing Condition Standard
Read Less Info
Want to know what your home might be worth? Contact us for a FREE valuation!

Our team is ready to help you sell your home for the highest possible price ASAP

"My job is to find and attract mastery-based agents to the office, protect the culture, and make sure everyone is happy! "






