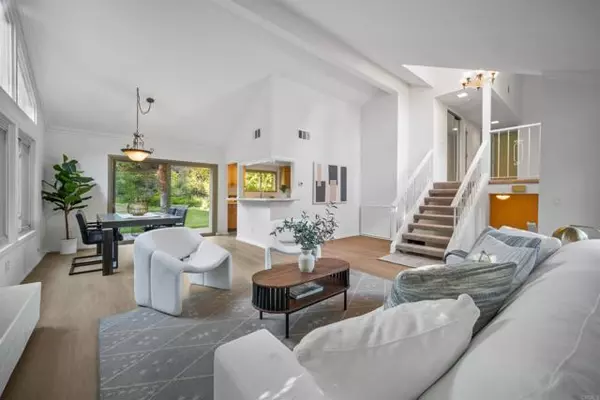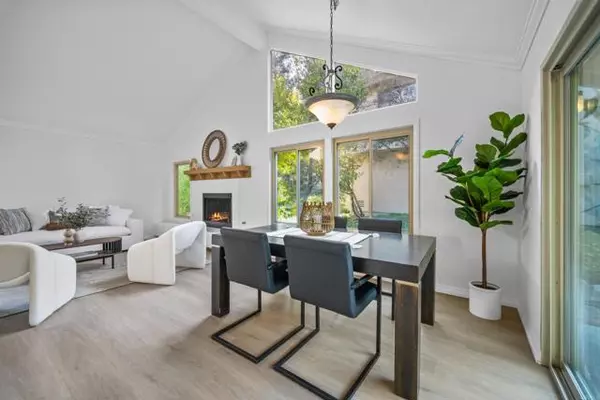$995,000
$975,000
2.1%For more information regarding the value of a property, please contact us for a free consultation.
3 Beds
3 Baths
1,748 SqFt
SOLD DATE : 10/08/2024
Key Details
Sold Price $995,000
Property Type Townhouse
Sub Type Townhome
Listing Status Sold
Purchase Type For Sale
Square Footage 1,748 sqft
Price per Sqft $569
MLS Listing ID NDP2408008
Sold Date 10/08/24
Style Townhome
Bedrooms 3
Full Baths 2
Half Baths 1
HOA Fees $585/mo
HOA Y/N Yes
Year Built 1977
Property Description
BEAUTIFULLY UPDATED 3 bedroom, 2.5 bath townhome lives like a detached home with a huge private backyard with grass, surrounded by mature trees AND an attached, full size 2 car garage. Located in the gated community of Kensington Park Villas, this home has a double door entry, open great room with cozy fireplace and dining area with glass slider giving access to the tranquil backyard. Spacious gourmet kitchen comes complete with refrigerator, NEW quartz countertops and breakfast bar, NEW sink and faucet and a window to enjoy the view. Formal dining area with chandelier is perfect for indoor/outdoor dining and easy entertaining. Upstairs you will find a spacious primary suite with 2 large closets/mirrored doors, NEWLY remodeled primary bath with vanity, designer light fixture/mirror and a separate soaking tub to relax and enjoy. The secondary bedroom is well sized with closet/mirrored doors and a large linen closet with built in shelves is just down the hall. The guest bath has a walk in shower with rain glass enclosure and designer light fixture. At the top of the stairs, there is a bright and airy, open loft area overlooking the living room also complete with closet/mirrored doors and can easily be converted to a 3rd bedroom/guest room or office. On the entry level, there is a quarter bath/laundry room with stackable washer/dryer, a coat closet and direct access to the garage. NEW interior paint, NEW luxury vinyl flooring/carpet, dual paned windows throughout and central heat and air conditioning are just a few of this homes many features. Located in a meticulously maintai
BEAUTIFULLY UPDATED 3 bedroom, 2.5 bath townhome lives like a detached home with a huge private backyard with grass, surrounded by mature trees AND an attached, full size 2 car garage. Located in the gated community of Kensington Park Villas, this home has a double door entry, open great room with cozy fireplace and dining area with glass slider giving access to the tranquil backyard. Spacious gourmet kitchen comes complete with refrigerator, NEW quartz countertops and breakfast bar, NEW sink and faucet and a window to enjoy the view. Formal dining area with chandelier is perfect for indoor/outdoor dining and easy entertaining. Upstairs you will find a spacious primary suite with 2 large closets/mirrored doors, NEWLY remodeled primary bath with vanity, designer light fixture/mirror and a separate soaking tub to relax and enjoy. The secondary bedroom is well sized with closet/mirrored doors and a large linen closet with built in shelves is just down the hall. The guest bath has a walk in shower with rain glass enclosure and designer light fixture. At the top of the stairs, there is a bright and airy, open loft area overlooking the living room also complete with closet/mirrored doors and can easily be converted to a 3rd bedroom/guest room or office. On the entry level, there is a quarter bath/laundry room with stackable washer/dryer, a coat closet and direct access to the garage. NEW interior paint, NEW luxury vinyl flooring/carpet, dual paned windows throughout and central heat and air conditioning are just a few of this homes many features. Located in a meticulously maintained neighborhood with two pools, 2 spas and clubhouse. HOA fee includes master insurance, roof, stucco/wood siding maintenance, ext. painting, streets and watering/planting. Pet friendly with water features/walkways. Best of all, walk to downtown Kensington through the private community keyed entry. Go to restaurants, Starbucks, parks, shopping, the Kensington library and more. Centrally located and close to all. Don't miss out on this one of kind home and community!
Location
State CA
County San Diego
Area Mission Valley (92108)
Zoning R-1
Interior
Cooling Central Forced Air
Fireplaces Type Gas, Great Room
Equipment Dryer, Washer
Appliance Dryer, Washer
Laundry Closet Stacked, Laundry Room, Inside
Exterior
Garage Spaces 2.0
Pool Community/Common
View Neighborhood, Trees/Woods
Total Parking Spaces 4
Building
Story 3
Level or Stories 3 Story
Schools
Elementary Schools San Diego Unified School District
Middle Schools San Diego Unified School District
High Schools San Diego Unified School District
Others
Monthly Total Fees $585
Acceptable Financing Cash, Conventional, VA
Listing Terms Cash, Conventional, VA
Special Listing Condition Standard
Read Less Info
Want to know what your home might be worth? Contact us for a FREE valuation!

Our team is ready to help you sell your home for the highest possible price ASAP

Bought with Sherry W Chen • Compass

"My job is to find and attract mastery-based agents to the office, protect the culture, and make sure everyone is happy! "






