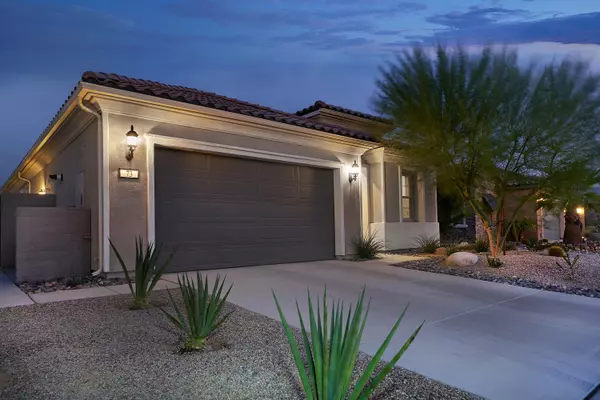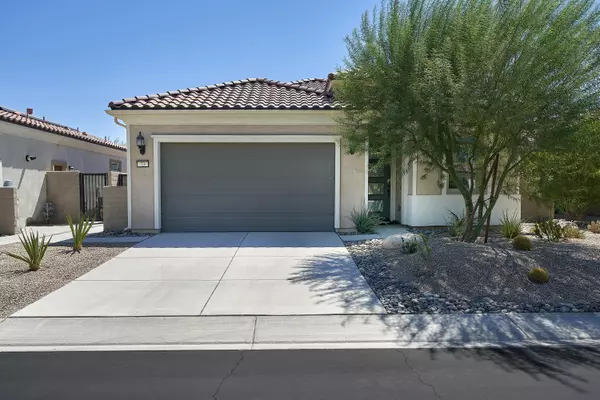$790,000
$799,000
1.1%For more information regarding the value of a property, please contact us for a free consultation.
2 Beds
2 Baths
1,657 SqFt
SOLD DATE : 10/15/2024
Key Details
Sold Price $790,000
Property Type Single Family Home
Sub Type Single Family Residence
Listing Status Sold
Purchase Type For Sale
Square Footage 1,657 sqft
Price per Sqft $476
Subdivision Del Webb Rm
MLS Listing ID 219115808
Sold Date 10/15/24
Bedrooms 2
Full Baths 2
HOA Fees $420/mo
HOA Y/N Yes
Year Built 2018
Lot Size 6,098 Sqft
Property Description
Impeccably maintained, this upgraded pristine residence in the popular community Del Webb Rancho Mirage offers a tranquil setting with a modern open-concept aesthetic. This desirable Solitude floor plan is perfect for the 55+ lifestyle. The current owner has also installed a large salt-water pool with decorative tile trim, waterfall, jacuzzi, and fire feature, enhancing the indoor/outdoor living experience. Additional features include: a striking chef's kitchen with large gathering island, stone countertops, custom backsplash, stainless steel appliances including a range hood, and a reverse osmosis + water softener system; a long, covered patio for alfresco dining and serving station with refrigerator; separate primary suite with pool views, an ensuite bathroom, and a large walk-in closet; a welcoming guest bedroom, an ideal office/den/guest overflow room option; remote-controlled window treatments in multiple areas; contemporary tile flooring; a concrete-coated garage floor, and a solar system to help reduce energy costs. Del Webb provides guard-gated security, tennis and pickleball courts, bocce ball courts, a clubhouse, a fully equipped fitness center, a massive community pool and spa, and more—all within close proximity to preferred shopping and dining destinations.
Location
State CA
County Riverside
Area 321 - Rancho Mirage
Interior
Heating Central
Cooling Air Conditioning, Central Air
Furnishings Unfurnished
Fireplace false
Exterior
Garage true
Garage Spaces 2.0
Pool In Ground, Private, Community, Salt Water, Waterfall
View Y/N true
View Desert, Mountain(s)
Private Pool Yes
Building
Lot Description Back Yard, Front Yard, Close to Clubhouse
Story 1
Entry Level One
Sewer In Street on Bond
Level or Stories One
Others
HOA Fee Include Clubhouse,Security
Senior Community Yes
Acceptable Financing Cash, Cash to New Loan
Listing Terms Cash, Cash to New Loan
Special Listing Condition Standard
Read Less Info
Want to know what your home might be worth? Contact us for a FREE valuation!

Our team is ready to help you sell your home for the highest possible price ASAP

"My job is to find and attract mastery-based agents to the office, protect the culture, and make sure everyone is happy! "






