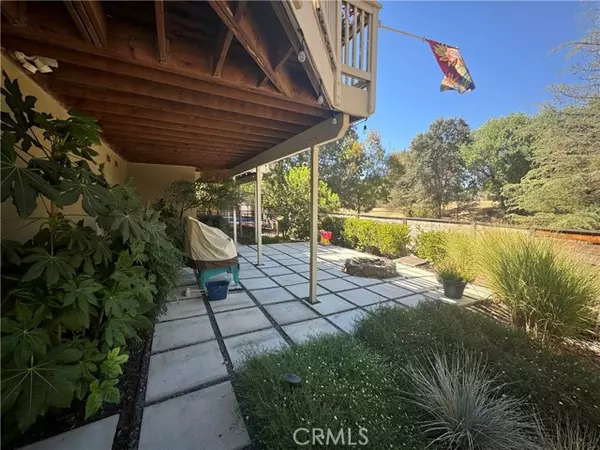$829,184
$849,000
2.3%For more information regarding the value of a property, please contact us for a free consultation.
3 Beds
2 Baths
1,938 SqFt
SOLD DATE : 10/16/2024
Key Details
Sold Price $829,184
Property Type Single Family Home
Sub Type Detached
Listing Status Sold
Purchase Type For Sale
Square Footage 1,938 sqft
Price per Sqft $427
MLS Listing ID NS24184320
Sold Date 10/16/24
Style Detached
Bedrooms 3
Full Baths 2
HOA Y/N No
Year Built 2001
Lot Size 8,771 Sqft
Acres 0.2014
Property Description
Exceptional Cul-de-Sac Home, upgraded with an expansive deck! Nestled in a serene cul-de-sac, this immaculate home offers the perfect blend of style and functionality. The spacious kitchen, complete with granite countertops and stainless steel appliances, flows seamlessly into the inviting family room, where sliding glass doors open onto a large deck. Enjoy peaceful views of the neighborhood from the expansive deck, or head down to the beautifully designed paver patio belowperfect for entertaining or relaxing. The formal dining room provides ample space for gatherings, while abundant cabinetry throughout the home ensures plenty of storage. The large primary suite features a walk-in closet and an ensuite bathroom with a luxurious garden tub and a separate tiled stall shower. Gorgeous Red Oak wood floors run through the living areas, and large windows flood the home with natural light, creating a bright and airy atmosphere. The raised foundation offers additional storage space beneath the house.
Exceptional Cul-de-Sac Home, upgraded with an expansive deck! Nestled in a serene cul-de-sac, this immaculate home offers the perfect blend of style and functionality. The spacious kitchen, complete with granite countertops and stainless steel appliances, flows seamlessly into the inviting family room, where sliding glass doors open onto a large deck. Enjoy peaceful views of the neighborhood from the expansive deck, or head down to the beautifully designed paver patio belowperfect for entertaining or relaxing. The formal dining room provides ample space for gatherings, while abundant cabinetry throughout the home ensures plenty of storage. The large primary suite features a walk-in closet and an ensuite bathroom with a luxurious garden tub and a separate tiled stall shower. Gorgeous Red Oak wood floors run through the living areas, and large windows flood the home with natural light, creating a bright and airy atmosphere. The raised foundation offers additional storage space beneath the house.
Location
State CA
County San Luis Obispo
Area Paso Robles (93446)
Zoning R1
Interior
Cooling Central Forced Air
Fireplaces Type FP in Living Room
Laundry Laundry Room
Exterior
Garage Spaces 2.0
View Neighborhood
Total Parking Spaces 2
Building
Lot Description Curbs, Sidewalks
Story 1
Lot Size Range 7500-10889 SF
Sewer Public Sewer
Water Public
Level or Stories 1 Story
Others
Acceptable Financing Cash To New Loan
Listing Terms Cash To New Loan
Special Listing Condition Standard
Read Less Info
Want to know what your home might be worth? Contact us for a FREE valuation!

Our team is ready to help you sell your home for the highest possible price ASAP

Bought with Nonmember Nonmember • Nonmember Office

"My job is to find and attract mastery-based agents to the office, protect the culture, and make sure everyone is happy! "




