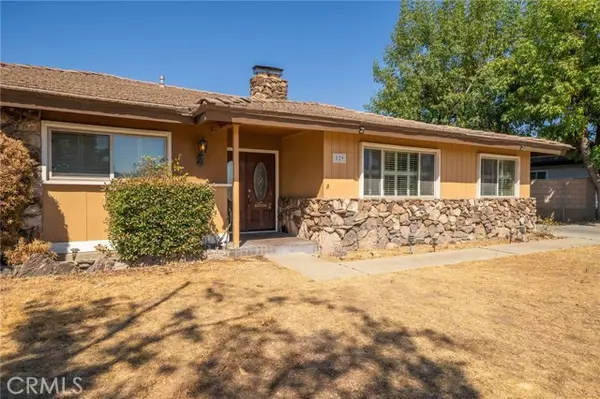$900,000
$900,000
For more information regarding the value of a property, please contact us for a free consultation.
4 Beds
3 Baths
2,285 SqFt
SOLD DATE : 10/18/2024
Key Details
Sold Price $900,000
Property Type Single Family Home
Sub Type Detached
Listing Status Sold
Purchase Type For Sale
Square Footage 2,285 sqft
Price per Sqft $393
MLS Listing ID CV24198808
Sold Date 10/18/24
Style Detached
Bedrooms 4
Full Baths 2
Half Baths 1
HOA Y/N No
Year Built 1964
Lot Size 10,767 Sqft
Acres 0.2472
Property Description
Four Bedroom Claremont Cul-De-Sac Single Story. Available for sale for the first time in nearly 6 decades and ready to be brought back to its full potential! This spacious home is sited near the end of a cul-de-sac right in the heart of Claremont close to Claremont High School, parks, and grocery stores. The double door entry leads to an expansive formal living room with a raised hearth stone fireplace. The living room is open to the dining room, all lit by expansive windows with views to the neighborhood. The warm and inviting family room features vaulted wood-beamed ceilings, and a second fireplace. The family room is open to the kitchen with generous cabinet and counter space, large enough to create a dream kitchen. The indoor laundry room is adjacent to the kitchen and provides access to the half bathroom and backyard. There are four spacious bedrooms and two bathrooms for comfortable living. Recent upgrades include updated HVAC, updated electrical panel, and dual pane windows. This property offers an expansive flat backyard, serving as a blank slate to create the backyard of your dreams. With room for a pool, fruit trees, gardens, or covered outdoor living areas, the possibilities are endless.The property currently features a covered back patio with a built-in BBQ area and a backyard which offers abundant space and privacy. There is a detached 2-car garage set at the end of a long driveway, providing a generous amount of parking, storage, and project space. Let your imagination run wild as you picture all the possibilities.
Four Bedroom Claremont Cul-De-Sac Single Story. Available for sale for the first time in nearly 6 decades and ready to be brought back to its full potential! This spacious home is sited near the end of a cul-de-sac right in the heart of Claremont close to Claremont High School, parks, and grocery stores. The double door entry leads to an expansive formal living room with a raised hearth stone fireplace. The living room is open to the dining room, all lit by expansive windows with views to the neighborhood. The warm and inviting family room features vaulted wood-beamed ceilings, and a second fireplace. The family room is open to the kitchen with generous cabinet and counter space, large enough to create a dream kitchen. The indoor laundry room is adjacent to the kitchen and provides access to the half bathroom and backyard. There are four spacious bedrooms and two bathrooms for comfortable living. Recent upgrades include updated HVAC, updated electrical panel, and dual pane windows. This property offers an expansive flat backyard, serving as a blank slate to create the backyard of your dreams. With room for a pool, fruit trees, gardens, or covered outdoor living areas, the possibilities are endless.The property currently features a covered back patio with a built-in BBQ area and a backyard which offers abundant space and privacy. There is a detached 2-car garage set at the end of a long driveway, providing a generous amount of parking, storage, and project space. Let your imagination run wild as you picture all the possibilities.
Location
State CA
County Los Angeles
Area Claremont (91711)
Zoning CLRS10000*
Interior
Interior Features Tile Counters, Track Lighting, Wet Bar
Heating Natural Gas
Cooling Central Forced Air
Flooring Carpet, Tile
Fireplaces Type FP in Family Room, FP in Living Room, Gas
Equipment Dishwasher, Disposal, Microwave, Double Oven, Electric Oven, Electric Range, Recirculated Exhaust Fan, Water Line to Refr
Appliance Dishwasher, Disposal, Microwave, Double Oven, Electric Oven, Electric Range, Recirculated Exhaust Fan, Water Line to Refr
Laundry Laundry Room, Inside
Exterior
Exterior Feature Stucco
Garage Garage, Garage - Single Door
Garage Spaces 2.0
Fence Wood
Utilities Available Cable Available, Electricity Connected, Natural Gas Connected, Phone Available, Sewer Connected, Water Connected
View Mountains/Hills, Neighborhood
Roof Type Concrete,Tile/Clay
Total Parking Spaces 7
Building
Lot Description Sidewalks
Story 1
Lot Size Range 7500-10889 SF
Sewer Public Sewer
Water Private
Architectural Style Ranch
Level or Stories 1 Story
Others
Monthly Total Fees $68
Acceptable Financing Cash, Cash To New Loan
Listing Terms Cash, Cash To New Loan
Read Less Info
Want to know what your home might be worth? Contact us for a FREE valuation!

Our team is ready to help you sell your home for the highest possible price ASAP

Bought with Judi Reimer • First Team Real Estate

"My job is to find and attract mastery-based agents to the office, protect the culture, and make sure everyone is happy! "






