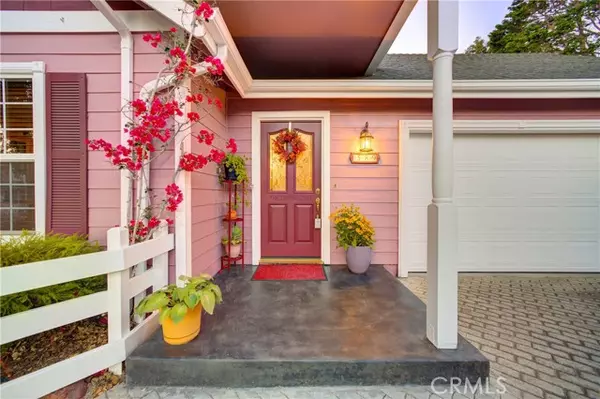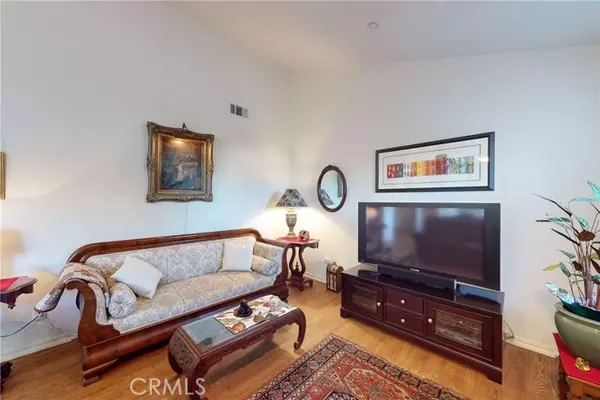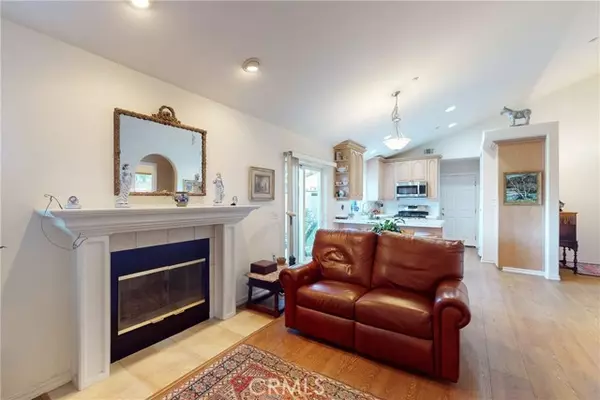$820,000
$775,000
5.8%For more information regarding the value of a property, please contact us for a free consultation.
3 Beds
2 Baths
1,528 SqFt
SOLD DATE : 10/23/2024
Key Details
Sold Price $820,000
Property Type Single Family Home
Sub Type Detached
Listing Status Sold
Purchase Type For Sale
Square Footage 1,528 sqft
Price per Sqft $536
MLS Listing ID PI24182548
Sold Date 10/23/24
Style Detached
Bedrooms 3
Full Baths 2
HOA Y/N No
Year Built 2001
Lot Size 6,458 Sqft
Acres 0.1483
Property Description
Charming Single-Level Home in a Prime Location! Welcome to this beautiful single-level home featuring three bedrooms, two bathrooms, and a lovely tree-shaded, fenced front yard with a stamped concrete driveway, perfectly situated at the end of a peaceful cul-de-sac. Centrally located, you're just moments away from shopping, dining, coffee shops, and top-rated schools. Step inside through the formal foyer with a built-in bookshelf, and you'll be greeted by an open-concept kitchen, dining, and living area highlighted by soaring ceilings, bathed in natural light, and anchored by a cozy fireplace. Down the hallway, you'll find three spacious bedrooms, including a private primary suite that offers a bathroom oasis complete with a large jetted tub, walk-in shower, walk-in closet, and a separate toilet room. From the living room, a sliding glass door leads to a lush garden oasis filled with vibrant blooms, a charming patio, and a unique detached Victorian mini-cottage with French doorsideal for use as an art studio, music room, reading nook, or whatever your heart desires. This home is a true sanctuary! Call your favorite Realtor today to schedule your private showing.
Charming Single-Level Home in a Prime Location! Welcome to this beautiful single-level home featuring three bedrooms, two bathrooms, and a lovely tree-shaded, fenced front yard with a stamped concrete driveway, perfectly situated at the end of a peaceful cul-de-sac. Centrally located, you're just moments away from shopping, dining, coffee shops, and top-rated schools. Step inside through the formal foyer with a built-in bookshelf, and you'll be greeted by an open-concept kitchen, dining, and living area highlighted by soaring ceilings, bathed in natural light, and anchored by a cozy fireplace. Down the hallway, you'll find three spacious bedrooms, including a private primary suite that offers a bathroom oasis complete with a large jetted tub, walk-in shower, walk-in closet, and a separate toilet room. From the living room, a sliding glass door leads to a lush garden oasis filled with vibrant blooms, a charming patio, and a unique detached Victorian mini-cottage with French doorsideal for use as an art studio, music room, reading nook, or whatever your heart desires. This home is a true sanctuary! Call your favorite Realtor today to schedule your private showing.
Location
State CA
County San Luis Obispo
Area Arroyo Grande (93420)
Zoning SF
Interior
Interior Features Tile Counters
Fireplaces Type Gas
Laundry Garage
Exterior
Garage Garage - Two Door
Garage Spaces 2.0
Utilities Available Electricity Available, Water Available
View Neighborhood
Roof Type Shingle
Total Parking Spaces 2
Building
Lot Description Cul-De-Sac, Sidewalks
Story 1
Lot Size Range 4000-7499 SF
Sewer Public Sewer
Water Public
Level or Stories 1 Story
Others
Acceptable Financing Cash, Conventional, Cash To New Loan
Listing Terms Cash, Conventional, Cash To New Loan
Special Listing Condition Standard
Read Less Info
Want to know what your home might be worth? Contact us for a FREE valuation!

Our team is ready to help you sell your home for the highest possible price ASAP

Bought with Andrew Romero • eXp Realty of California, Inc.

"My job is to find and attract mastery-based agents to the office, protect the culture, and make sure everyone is happy! "






