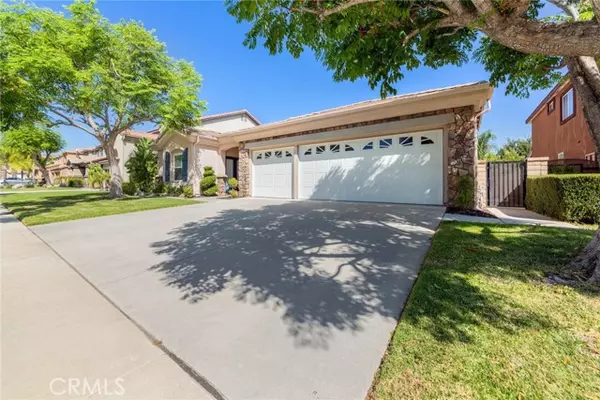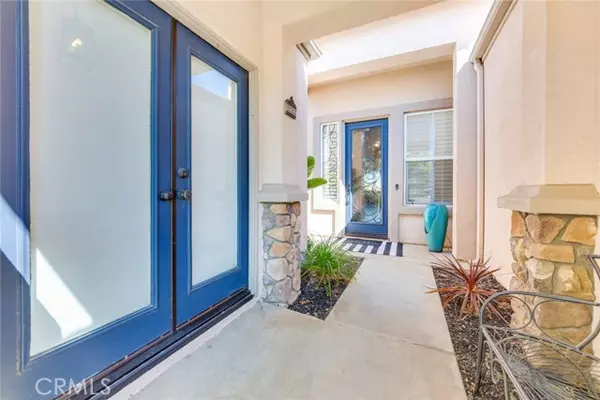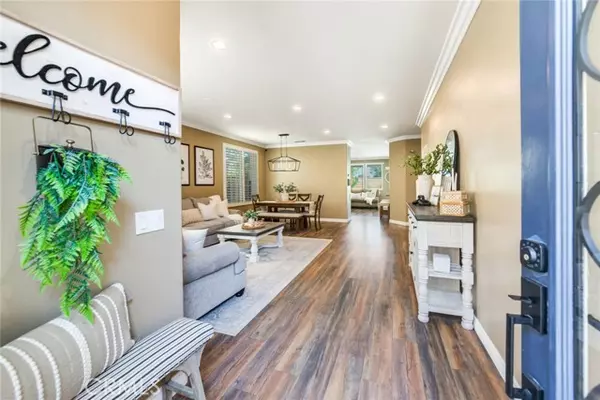$1,002,000
$989,000
1.3%For more information regarding the value of a property, please contact us for a free consultation.
5 Beds
3 Baths
2,427 SqFt
SOLD DATE : 10/23/2024
Key Details
Sold Price $1,002,000
Property Type Single Family Home
Sub Type Detached
Listing Status Sold
Purchase Type For Sale
Square Footage 2,427 sqft
Price per Sqft $412
MLS Listing ID PW24177757
Sold Date 10/23/24
Style Detached
Bedrooms 5
Full Baths 3
Construction Status Turnkey,Updated/Remodeled
HOA Fees $80/mo
HOA Y/N Yes
Year Built 2001
Lot Size 7,405 Sqft
Acres 0.17
Property Description
Tucked in the hills of the Eagle Glen Community, this better than a model home is a must see. This is a single story, 5 bedroom, 3 bath home, featuring a 3 car garage and detached Casita. There are 4 bedrooms and 2 bathrooms in the main home. The home features tall ceilings, ceiling fans, recessed lighting, newer paint, beautiful laminate flooring, newer carpet, upgraded base board, crown molding and shutters throughout. In the kitchen you will find that it has been tastefully remodeled with updated cabinets and granite counters. The primary suite features a double door entry, en suite with walk in shower, soaking tub and HUGE walk in closet. The guest bathroom has also been remodeled and features double sinks, granite counters, shower and bathtub. The additional bedrooms are large and feature ceiling fans and shutters on the windows. In the 3 garage you will find custom cabinets throughout, epoxy flooring and 220V electrical. Detached from the home also features a casita which has a full bathroom attached. This is perfect for the man cave, workout room or renting for additional income. In the backyard you will find a gorgeous pool and spa, newly installed turf, patio cover and built in barbecue. The home and backyard are PERFECT for entertaining. Solar is included and will be paid off by the SELLER. Close to Eagle Glen Golf course, award winning schools and shopping. This house is perfect and move in ready.
Tucked in the hills of the Eagle Glen Community, this better than a model home is a must see. This is a single story, 5 bedroom, 3 bath home, featuring a 3 car garage and detached Casita. There are 4 bedrooms and 2 bathrooms in the main home. The home features tall ceilings, ceiling fans, recessed lighting, newer paint, beautiful laminate flooring, newer carpet, upgraded base board, crown molding and shutters throughout. In the kitchen you will find that it has been tastefully remodeled with updated cabinets and granite counters. The primary suite features a double door entry, en suite with walk in shower, soaking tub and HUGE walk in closet. The guest bathroom has also been remodeled and features double sinks, granite counters, shower and bathtub. The additional bedrooms are large and feature ceiling fans and shutters on the windows. In the 3 garage you will find custom cabinets throughout, epoxy flooring and 220V electrical. Detached from the home also features a casita which has a full bathroom attached. This is perfect for the man cave, workout room or renting for additional income. In the backyard you will find a gorgeous pool and spa, newly installed turf, patio cover and built in barbecue. The home and backyard are PERFECT for entertaining. Solar is included and will be paid off by the SELLER. Close to Eagle Glen Golf course, award winning schools and shopping. This house is perfect and move in ready.
Location
State CA
County Riverside
Area Riv Cty-Corona (92883)
Interior
Interior Features Attic Fan, Granite Counters, Recessed Lighting
Cooling Central Forced Air
Flooring Carpet, Laminate
Fireplaces Type FP in Family Room
Equipment Dishwasher, Microwave, Refrigerator, 6 Burner Stove, Gas Oven, Barbecue, Gas Range
Appliance Dishwasher, Microwave, Refrigerator, 6 Burner Stove, Gas Oven, Barbecue, Gas Range
Laundry Inside
Exterior
Exterior Feature Stucco
Garage Garage
Garage Spaces 3.0
Pool Below Ground, Private, Heated
Utilities Available Cable Available, Electricity Connected, Natural Gas Connected, Phone Connected, Sewer Connected, Water Connected
View Mountains/Hills, Peek-A-Boo, Trees/Woods
Roof Type Tile/Clay
Total Parking Spaces 6
Building
Lot Description Curbs, National Forest, Sidewalks
Story 1
Lot Size Range 4000-7499 SF
Sewer Public Sewer
Water Public
Architectural Style Craftsman, Craftsman/Bungalow
Level or Stories 1 Story
Construction Status Turnkey,Updated/Remodeled
Others
Monthly Total Fees $83
Acceptable Financing Cash, Conventional, FHA, Land Contract, VA, Submit
Listing Terms Cash, Conventional, FHA, Land Contract, VA, Submit
Special Listing Condition Standard
Read Less Info
Want to know what your home might be worth? Contact us for a FREE valuation!

Our team is ready to help you sell your home for the highest possible price ASAP

Bought with Flor Corona • Realty Masters & Associates

"My job is to find and attract mastery-based agents to the office, protect the culture, and make sure everyone is happy! "






