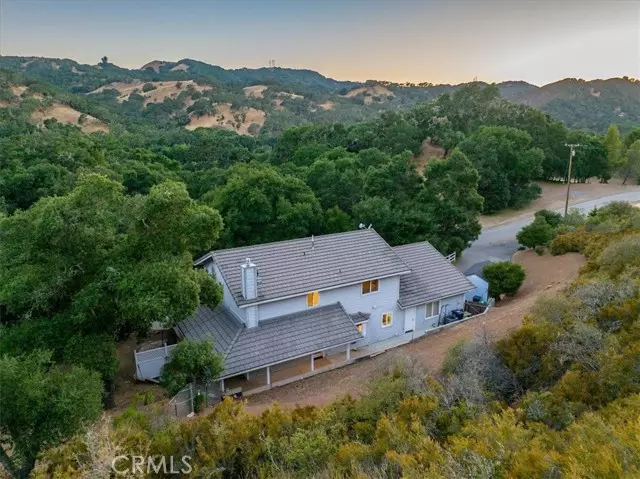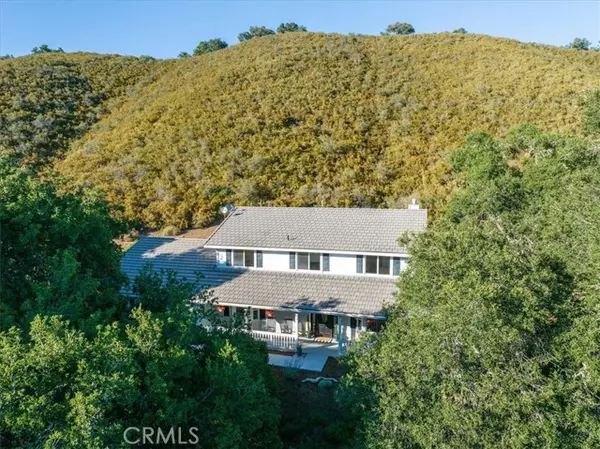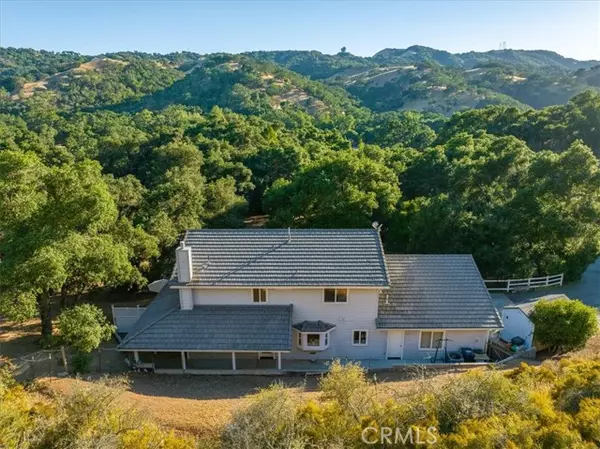$1,105,000
$1,145,000
3.5%For more information regarding the value of a property, please contact us for a free consultation.
4 Beds
3 Baths
2,286 SqFt
SOLD DATE : 10/24/2024
Key Details
Sold Price $1,105,000
Property Type Single Family Home
Sub Type Detached
Listing Status Sold
Purchase Type For Sale
Square Footage 2,286 sqft
Price per Sqft $483
MLS Listing ID NS24005798
Sold Date 10/24/24
Style Detached
Bedrooms 4
Full Baths 2
Half Baths 1
HOA Y/N No
Year Built 2000
Lot Size 6.040 Acres
Acres 6.04
Property Description
Traditional charm awaits you on a quiet street on the Atascadero Westside. Consists of two levels and 2,286 sq. ft of graceful and effortless flow on over 6 acres highlighting a canopy of oak trees. Greeted by a wraparound porch and welcomed into the bright and open main level with living room, dining room, family room, laundry room and kitchen with exterior patio access. The spacious kitchen includes stainless steel appliances, counter seating, and ample storage. The staircase makes a statement and leads to the second level with all 4 bedrooms and 3 bathrooms. Complete with a stunning primary suite overlooking the natural beauty from every window, two walk in closets, dual sinks, and soaking tub. The home was recently updated with fresh paint, modern light fixtures, HVAC replaced in 2021, slate flooring in the upstairs bath and luxury vinyl plank flooring throughout. Enjoy the peaceful hillside setting from the porch that overlooks the propertys two fenced corrals, barn used for tack and feed storage, quaint seating areas and private jacuzzi hot tub. Additional property features include an attached 3 car garage, paved driveway and storage shed. An enchanting and gracious residence perfectly situated to enjoy the natural beauty of your surroundings and solitude.
Traditional charm awaits you on a quiet street on the Atascadero Westside. Consists of two levels and 2,286 sq. ft of graceful and effortless flow on over 6 acres highlighting a canopy of oak trees. Greeted by a wraparound porch and welcomed into the bright and open main level with living room, dining room, family room, laundry room and kitchen with exterior patio access. The spacious kitchen includes stainless steel appliances, counter seating, and ample storage. The staircase makes a statement and leads to the second level with all 4 bedrooms and 3 bathrooms. Complete with a stunning primary suite overlooking the natural beauty from every window, two walk in closets, dual sinks, and soaking tub. The home was recently updated with fresh paint, modern light fixtures, HVAC replaced in 2021, slate flooring in the upstairs bath and luxury vinyl plank flooring throughout. Enjoy the peaceful hillside setting from the porch that overlooks the propertys two fenced corrals, barn used for tack and feed storage, quaint seating areas and private jacuzzi hot tub. Additional property features include an attached 3 car garage, paved driveway and storage shed. An enchanting and gracious residence perfectly situated to enjoy the natural beauty of your surroundings and solitude.
Location
State CA
County San Luis Obispo
Area Atascadero (93422)
Zoning RS
Interior
Cooling Central Forced Air
Fireplaces Type FP in Family Room
Laundry Laundry Room, Inside
Exterior
Garage Garage
Garage Spaces 3.0
Utilities Available Electricity Connected, Natural Gas Connected, Water Connected
View Mountains/Hills
Total Parking Spaces 3
Building
Story 2
Water Public
Level or Stories 2 Story
Others
Acceptable Financing Cash, Cash To New Loan
Listing Terms Cash, Cash To New Loan
Special Listing Condition Standard
Read Less Info
Want to know what your home might be worth? Contact us for a FREE valuation!

Our team is ready to help you sell your home for the highest possible price ASAP

Bought with Lucas Dudley • RE/MAX Success

"My job is to find and attract mastery-based agents to the office, protect the culture, and make sure everyone is happy! "






