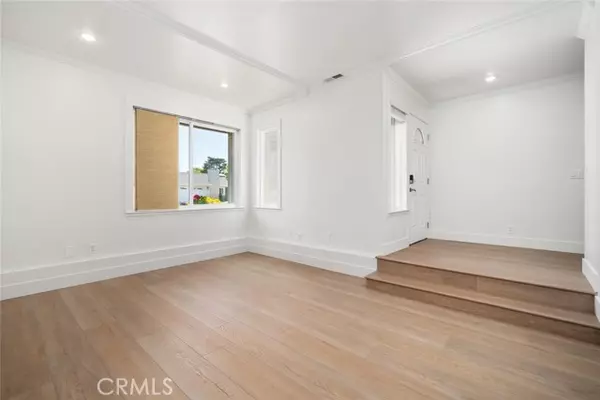$1,040,000
$1,075,000
3.3%For more information regarding the value of a property, please contact us for a free consultation.
3 Beds
3 Baths
1,753 SqFt
SOLD DATE : 10/25/2024
Key Details
Sold Price $1,040,000
Property Type Single Family Home
Sub Type Detached
Listing Status Sold
Purchase Type For Sale
Square Footage 1,753 sqft
Price per Sqft $593
MLS Listing ID SC24134785
Sold Date 10/25/24
Style Detached
Bedrooms 3
Full Baths 2
Half Baths 1
HOA Y/N No
Year Built 1980
Lot Size 6,800 Sqft
Acres 0.1561
Property Description
Welcome to the Meadows. This home boasts undeniable curb appeal with its lush front yard filled with vibrant flowers and mature trees, nestled in a serene, well-established neighborhood. Upon entering, you'll be welcomed by a freshly painted interior featuring brand-new appliances and pristine new flooring throughout. To the right, a step-down living room invites you to relax by its charming fireplace, creating a warm and inviting atmosphere. The main floor also includes a convenient half bathroom, while the kitchen and dining areas at the rear of the house offer picturesque views of the beautifully landscaped backyard. The kitchen is a culinary haven, featuring a spacious island, ample cabinetry, and generous counter space. The open-concept dining room seamlessly connects to the kitchen, making it the perfect hub for entertaining and family gatherings. Adjacent to the kitchen, you'll find a well-appointed laundry room, conveniently located off the attached two-car garage. Upstairs, the primary bedroom is a true retreat with its elegant wood beam ceilings and expansive ensuite bathroom. The ensuite boasts a separate soaking tub, a walk-in tile shower, dual sinks, a large walk-in closet, and a dedicated vanity area. Additionally, there are two generously sized bedrooms and a full bathroom on this level, providing ample space for family or guests. Step outside into your private tropical oasis, featuring four majestic palm trees, an array of rose bushes, and meticulously maintained mature landscaping. The spacious backyard is designed for relaxation and entertainment, complete
Welcome to the Meadows. This home boasts undeniable curb appeal with its lush front yard filled with vibrant flowers and mature trees, nestled in a serene, well-established neighborhood. Upon entering, you'll be welcomed by a freshly painted interior featuring brand-new appliances and pristine new flooring throughout. To the right, a step-down living room invites you to relax by its charming fireplace, creating a warm and inviting atmosphere. The main floor also includes a convenient half bathroom, while the kitchen and dining areas at the rear of the house offer picturesque views of the beautifully landscaped backyard. The kitchen is a culinary haven, featuring a spacious island, ample cabinetry, and generous counter space. The open-concept dining room seamlessly connects to the kitchen, making it the perfect hub for entertaining and family gatherings. Adjacent to the kitchen, you'll find a well-appointed laundry room, conveniently located off the attached two-car garage. Upstairs, the primary bedroom is a true retreat with its elegant wood beam ceilings and expansive ensuite bathroom. The ensuite boasts a separate soaking tub, a walk-in tile shower, dual sinks, a large walk-in closet, and a dedicated vanity area. Additionally, there are two generously sized bedrooms and a full bathroom on this level, providing ample space for family or guests. Step outside into your private tropical oasis, featuring four majestic palm trees, an array of rose bushes, and meticulously maintained mature landscaping. The spacious backyard is designed for relaxation and entertainment, complete with a built-in firepit and seating area. Whether it's playing a game of corn hole or sitting around the fire pit with a cool beverage, this space offers endless enjoyment. Also conveniently located is an outdoor storage shed. Ideally located near shopping and just minutes from downtown San Luis Obispo, this home offers the perfect blend of tranquility and accessibility. All it needs is your personal touch to transform it into your dream home.
Location
State CA
County San Luis Obispo
Area San Luis Obispo (93401)
Interior
Fireplaces Type FP in Living Room
Laundry Inside
Exterior
Garage Garage
Garage Spaces 2.0
View Neighborhood, Trees/Woods
Total Parking Spaces 2
Building
Lot Description Sidewalks
Story 2
Lot Size Range 4000-7499 SF
Sewer Public Sewer
Water Public
Level or Stories 2 Story
Others
Acceptable Financing Cash, Cash To Existing Loan, Submit
Listing Terms Cash, Cash To Existing Loan, Submit
Special Listing Condition Standard
Read Less Info
Want to know what your home might be worth? Contact us for a FREE valuation!

Our team is ready to help you sell your home for the highest possible price ASAP

Bought with Marc Canigiula • Keller Williams Realty Central Coast

"My job is to find and attract mastery-based agents to the office, protect the culture, and make sure everyone is happy! "






