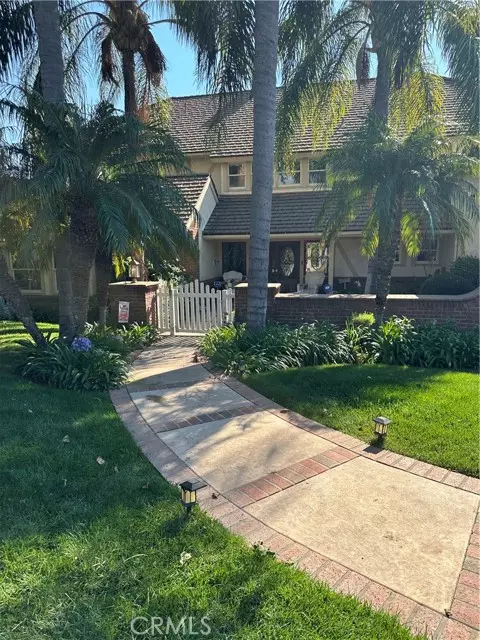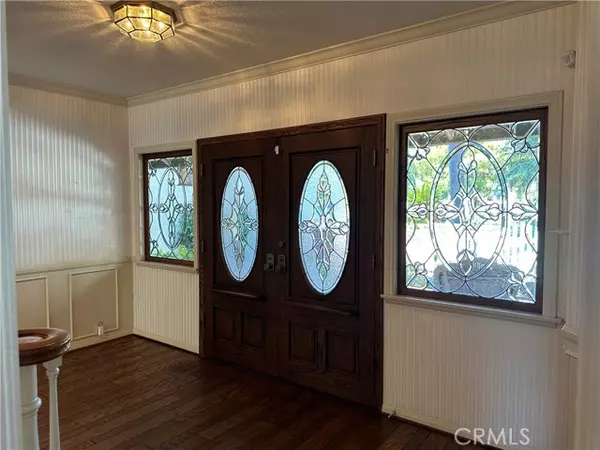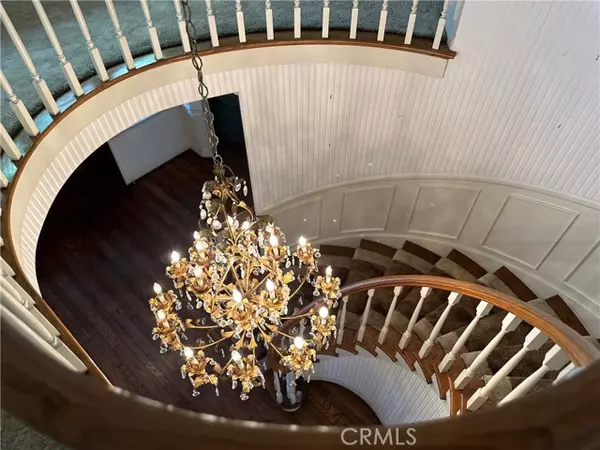$2,350,000
$3,400,000
30.9%For more information regarding the value of a property, please contact us for a free consultation.
5 Beds
5 Baths
5,689 SqFt
SOLD DATE : 10/28/2024
Key Details
Sold Price $2,350,000
Property Type Single Family Home
Sub Type Detached
Listing Status Sold
Purchase Type For Sale
Square Footage 5,689 sqft
Price per Sqft $413
MLS Listing ID PW24184512
Sold Date 10/28/24
Style Detached
Bedrooms 5
Full Baths 4
Half Baths 1
Construction Status Repairs Cosmetic
HOA Y/N No
Year Built 1979
Lot Size 0.433 Acres
Acres 0.4327
Property Description
Opportunity Awaits your Creative Touch. This home is perfectly located in the heart/Hub of Villa Park, within walking distance to schools, shopping & City Hall. As you enter the home you will be impressed with the well-thought-out floor plan. A beautiful entry way. Formal Living Room & Formal Dining room. Den/Office with built in file cabinets. Main floor Primary/Master Bedroom. (3 Bedrooms with their own Bathroom's) Great for multi-family living. The Home is approximately 5,689 sq. ft. 5 bedrooms 4.5 baths, 2 Primary/Master Bedrooms. The upstairs Primary has a sitting area with Cozy Fireplace, walk-in Closet also direct access to a Nursery or office with its own full bath. 2 other bedrooms share the hall bath. At the top of the stairs there is a large window seat a great place to relax with a good book or take a nap. The downstairs Primary Bedroom has a 3/4 Bath, walk-in closet and a private door leading to the pool & spa perfect for In-Laws, guest or servants. Inside Laundry/Utility room with Sink & (built-in Ironing Board) that leads to the 3-car garage. Additional R.V. Parking. Large informal kitchen with breakfast bar and dining area, and lots of storage, Jen-Air stove & Sub-zero fridge, Hugh Game/Bonus/Family room, with Fireplace, wet Bar, Built-in Bookshelves, French doors that open out to a Lovely Back yard with gigantic, covered Patio, Kitchen, Fire Pit, Pool & Spa. The Hard scape & Landscape are impressive. This home needs some TLC, paint, flooring, & love! Make it your own Entertainer's Dream home.
Opportunity Awaits your Creative Touch. This home is perfectly located in the heart/Hub of Villa Park, within walking distance to schools, shopping & City Hall. As you enter the home you will be impressed with the well-thought-out floor plan. A beautiful entry way. Formal Living Room & Formal Dining room. Den/Office with built in file cabinets. Main floor Primary/Master Bedroom. (3 Bedrooms with their own Bathroom's) Great for multi-family living. The Home is approximately 5,689 sq. ft. 5 bedrooms 4.5 baths, 2 Primary/Master Bedrooms. The upstairs Primary has a sitting area with Cozy Fireplace, walk-in Closet also direct access to a Nursery or office with its own full bath. 2 other bedrooms share the hall bath. At the top of the stairs there is a large window seat a great place to relax with a good book or take a nap. The downstairs Primary Bedroom has a 3/4 Bath, walk-in closet and a private door leading to the pool & spa perfect for In-Laws, guest or servants. Inside Laundry/Utility room with Sink & (built-in Ironing Board) that leads to the 3-car garage. Additional R.V. Parking. Large informal kitchen with breakfast bar and dining area, and lots of storage, Jen-Air stove & Sub-zero fridge, Hugh Game/Bonus/Family room, with Fireplace, wet Bar, Built-in Bookshelves, French doors that open out to a Lovely Back yard with gigantic, covered Patio, Kitchen, Fire Pit, Pool & Spa. The Hard scape & Landscape are impressive. This home needs some TLC, paint, flooring, & love! Make it your own Entertainer's Dream home.
Location
State CA
County Orange
Area Oc - Villa Park (92861)
Interior
Interior Features Bar, Coffered Ceiling(s), Pantry, Pull Down Stairs to Attic, Tile Counters, Wet Bar
Cooling Central Forced Air, Dual
Flooring Linoleum/Vinyl, Tile, Wood
Fireplaces Type FP in Living Room, Bonus Room
Laundry Laundry Room
Exterior
Garage Direct Garage Access, Garage, Garage - Two Door
Garage Spaces 3.0
Fence Chain Link
Pool Below Ground, Private, Gunite, Fenced
Community Features Horse Trails
Complex Features Horse Trails
Utilities Available Cable Available
Roof Type Tile/Clay
Total Parking Spaces 7
Building
Lot Description Cul-De-Sac
Story 2
Sewer Public Sewer
Water Public
Architectural Style Traditional
Level or Stories 2 Story
Construction Status Repairs Cosmetic
Read Less Info
Want to know what your home might be worth? Contact us for a FREE valuation!

Our team is ready to help you sell your home for the highest possible price ASAP

Bought with Ryan Vessey • Clean Slate CA Inc.

"My job is to find and attract mastery-based agents to the office, protect the culture, and make sure everyone is happy! "






