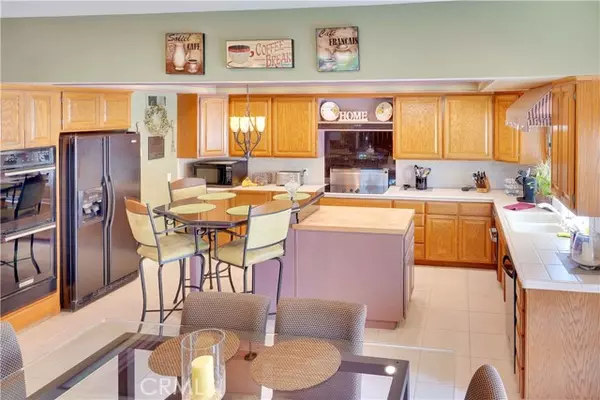$2,350,000
$2,700,000
13.0%For more information regarding the value of a property, please contact us for a free consultation.
4 Beds
4 Baths
3,432 SqFt
SOLD DATE : 10/29/2024
Key Details
Sold Price $2,350,000
Property Type Single Family Home
Sub Type Detached
Listing Status Sold
Purchase Type For Sale
Square Footage 3,432 sqft
Price per Sqft $684
MLS Listing ID PW24165027
Sold Date 10/29/24
Style Detached
Bedrooms 4
Full Baths 3
Half Baths 1
Construction Status Turnkey
HOA Y/N No
Year Built 1981
Lot Size 0.998 Acres
Acres 0.9978
Lot Dimensions 136ft x 320ft
Property Description
Don't miss out on this first-time-on-the-market custom-built split-level 4-bedroom, 3.5-bathroom estate! This elegant home offers 3,432 sq ft of meticulously designed living space and sits on a secluded, elevated 1-acre lot, providing stunning views and privacy. You'll find a grand circular driveway with ample guest parking and an oversized three-car garage. The property also features a tranquil pool and spa, perfect for relaxation and entertaining. Accessed via a private road, this exclusive retreat offers a perfect blend of seclusion and convenience, located just minutes away from downtown Yorba Linda's dining, shopping, and entertainment options. This exceptional property is truly a must-see!
Don't miss out on this first-time-on-the-market custom-built split-level 4-bedroom, 3.5-bathroom estate! This elegant home offers 3,432 sq ft of meticulously designed living space and sits on a secluded, elevated 1-acre lot, providing stunning views and privacy. You'll find a grand circular driveway with ample guest parking and an oversized three-car garage. The property also features a tranquil pool and spa, perfect for relaxation and entertaining. Accessed via a private road, this exclusive retreat offers a perfect blend of seclusion and convenience, located just minutes away from downtown Yorba Linda's dining, shopping, and entertainment options. This exceptional property is truly a must-see!
Location
State CA
County Orange
Area Oc - Yorba Linda (92886)
Zoning R-1
Interior
Interior Features Pantry
Heating Natural Gas
Cooling Central Forced Air, Electric
Flooring Carpet, Stone, Wood
Fireplaces Type FP in Family Room, FP in Living Room, Fire Pit, Gas, Gas Starter, Raised Hearth
Equipment Dishwasher, Disposal, Refrigerator, Solar Panels, Trash Compactor, Water Softener, Convection Oven, Double Oven, Electric Oven, Electric Range, Self Cleaning Oven, Water Line to Refr
Appliance Dishwasher, Disposal, Refrigerator, Solar Panels, Trash Compactor, Water Softener, Convection Oven, Double Oven, Electric Oven, Electric Range, Self Cleaning Oven, Water Line to Refr
Laundry Laundry Room, Inside
Exterior
Exterior Feature Stucco, Frame
Garage Direct Garage Access, Garage, Garage - Two Door
Garage Spaces 3.0
Fence Wrought Iron
Pool Below Ground, Private, Gunite, Heated, Permits, Filtered, Tile
Community Features Horse Trails
Complex Features Horse Trails
Utilities Available Electricity Connected, Natural Gas Connected, Sewer Available, Water Connected
View Mountains/Hills, Trees/Woods
Roof Type Tile/Clay
Total Parking Spaces 19
Building
Lot Description Easement Access, Landscaped, Sprinklers In Front, Sprinklers In Rear
Story 1
Sewer Conventional Septic
Water Public
Architectural Style Ranch
Level or Stories 2 Story
Construction Status Turnkey
Others
Monthly Total Fees $19
Acceptable Financing Cash To New Loan
Listing Terms Cash To New Loan
Special Listing Condition Standard
Read Less Info
Want to know what your home might be worth? Contact us for a FREE valuation!

Our team is ready to help you sell your home for the highest possible price ASAP

Bought with General NONMEMBER • NONMEMBER MRML

"My job is to find and attract mastery-based agents to the office, protect the culture, and make sure everyone is happy! "






