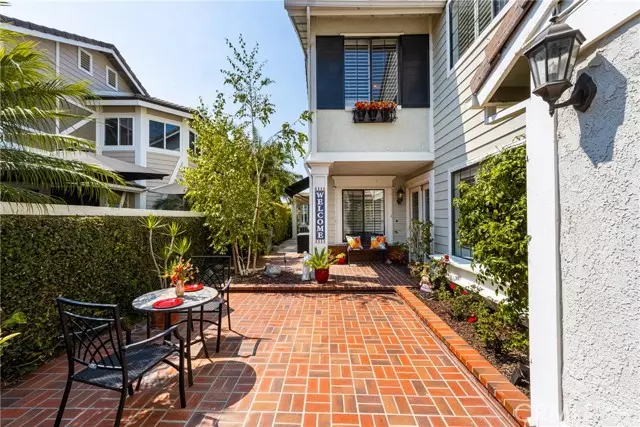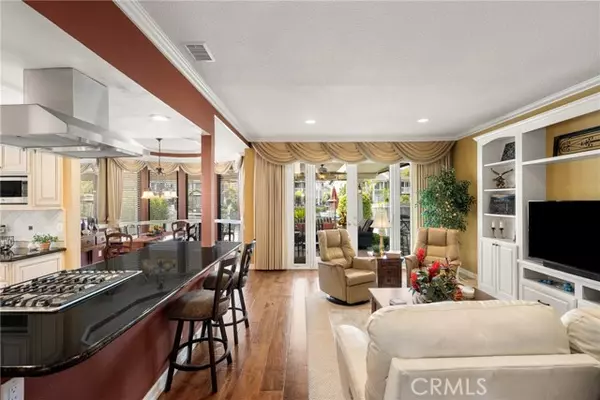$1,690,000
$1,720,000
1.7%For more information regarding the value of a property, please contact us for a free consultation.
3 Beds
3 Baths
2,403 SqFt
SOLD DATE : 10/30/2024
Key Details
Sold Price $1,690,000
Property Type Condo
Listing Status Sold
Purchase Type For Sale
Square Footage 2,403 sqft
Price per Sqft $703
MLS Listing ID PW24188213
Sold Date 10/30/24
Style All Other Attached
Bedrooms 3
Full Baths 2
Half Baths 1
Construction Status Turnkey,Updated/Remodeled
HOA Fees $435/mo
HOA Y/N Yes
Year Built 1985
Lot Size 3,220 Sqft
Acres 0.0739
Property Description
Beautiful lakeside home in the highly sought after East Lake Shores Community. This elegant Cambridge model (seldom on the market) has been highly upgraded both inside and out. This home features two of the largest patios on the lake, one at the entrance and one lakeside. Upon entering this home through elegant designer cut glass double doors, you are drawn to the fireplace room's striking stacked stone fireplace with custom wall units. The kitchen boasts a sleek black quartz island, custom cabinetry with soft close drawers, a large floor to ceiling pantry, and upscale appliances which all opens to the living room for a perfect cooking experience. The spacious formal dining room with its attractive bay windows overlooks a serene lake view making it ideal for hosting gatherings. The comfortable living room has custom built cabinetry providing ample space for decorator items and large TV. Completing the main floor is a formal powder room and an interior laundry room for added convenience. Step through the French glass doors onto a highly upgraded covered patio complete with lighting, ceiling fans, electric shades, electric louvers, and a built in heater to provide comfort while watching the annual boat parades. The west facing patio provides picturesque lakeside sunsets while sitting on the expanded Trex dock ideal for mooring a Duffy boat. At the center of the home is an open elegantly designed staircase overlooking the first level lending itself for exquisite holiday decorating. Upstairs the primary suite is a true retreat with cathedral ceilings, a walk-in closet, and a ba
Beautiful lakeside home in the highly sought after East Lake Shores Community. This elegant Cambridge model (seldom on the market) has been highly upgraded both inside and out. This home features two of the largest patios on the lake, one at the entrance and one lakeside. Upon entering this home through elegant designer cut glass double doors, you are drawn to the fireplace room's striking stacked stone fireplace with custom wall units. The kitchen boasts a sleek black quartz island, custom cabinetry with soft close drawers, a large floor to ceiling pantry, and upscale appliances which all opens to the living room for a perfect cooking experience. The spacious formal dining room with its attractive bay windows overlooks a serene lake view making it ideal for hosting gatherings. The comfortable living room has custom built cabinetry providing ample space for decorator items and large TV. Completing the main floor is a formal powder room and an interior laundry room for added convenience. Step through the French glass doors onto a highly upgraded covered patio complete with lighting, ceiling fans, electric shades, electric louvers, and a built in heater to provide comfort while watching the annual boat parades. The west facing patio provides picturesque lakeside sunsets while sitting on the expanded Trex dock ideal for mooring a Duffy boat. At the center of the home is an open elegantly designed staircase overlooking the first level lending itself for exquisite holiday decorating. Upstairs the primary suite is a true retreat with cathedral ceilings, a walk-in closet, and a balcony overlooking the lake. The ensuite bath features a dual sink vanity with granite countertops, a spacious bathtub, and separate shower with designer granite and marble. Also upstairs is a second master suite with walk-in closets with an adjacent upgraded bath. There is a third bedroom currently used as an office and additional cabinetry in the hallway. The attached two car garage has an epoxy finished flooring with upgraded storage cabinets and a workbench. This home embodies the ultimate in design, craftsmanship, and care. This home coupled with the size of the upgraded lakeside patio, makes this one of the most desirable properties on the lake. Some amenities of this lakefront property include a clubhouse, gym, swimming pools, spa, pickleball courts, catch and release fishing and Duffy boat rentals.
Location
State CA
County Orange
Area Oc - Yorba Linda (92886)
Interior
Interior Features Balcony, Beamed Ceilings, Chair Railings, Coffered Ceiling(s), Living Room Deck Attached, Pantry, Pull Down Stairs to Attic, Recessed Lighting, Wainscoting
Cooling Central Forced Air
Flooring Wood
Fireplaces Type FP in Family Room, Den, Gas, Decorative
Equipment Dishwasher, Water Softener, Electric Oven, Ice Maker, Self Cleaning Oven, Gas Range
Appliance Dishwasher, Water Softener, Electric Oven, Ice Maker, Self Cleaning Oven, Gas Range
Laundry Laundry Room, Inside
Exterior
Exterior Feature Stucco
Garage Garage - Two Door
Garage Spaces 2.0
Fence Excellent Condition, Stucco Wall, Wrought Iron
Utilities Available Cable Available, Electricity Connected, Natural Gas Connected, Phone Connected, Sewer Connected, Water Connected
View Lake/River, Canal, Neighborhood, City Lights
Roof Type Tile/Clay
Total Parking Spaces 2
Building
Lot Description Cul-De-Sac, Curbs, Sidewalks, Sprinklers In Front, Sprinklers In Rear
Story 2
Lot Size Range 1-3999 SF
Sewer Public Sewer
Water Public
Architectural Style Cape Cod
Level or Stories 2 Story
Construction Status Turnkey,Updated/Remodeled
Others
Monthly Total Fees $554
Acceptable Financing Cash, Conventional, Cash To New Loan
Listing Terms Cash, Conventional, Cash To New Loan
Special Listing Condition Standard
Read Less Info
Want to know what your home might be worth? Contact us for a FREE valuation!

Our team is ready to help you sell your home for the highest possible price ASAP

Bought with Hui Yang • Harvest Realty Development

"My job is to find and attract mastery-based agents to the office, protect the culture, and make sure everyone is happy! "






