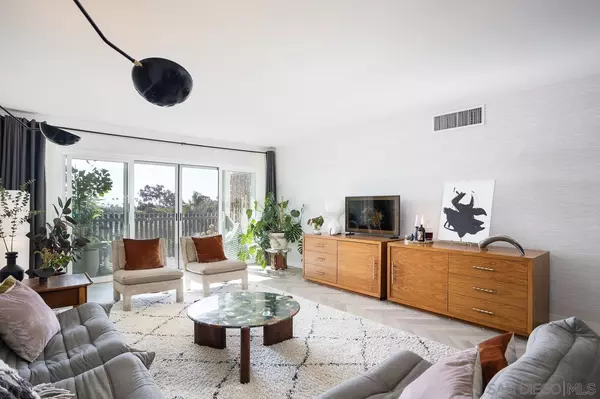$635,000
$600,000
5.8%For more information regarding the value of a property, please contact us for a free consultation.
2 Beds
2 Baths
1,330 SqFt
SOLD DATE : 11/01/2024
Key Details
Sold Price $635,000
Property Type Condo
Sub Type Condominium
Listing Status Sold
Purchase Type For Sale
Square Footage 1,330 sqft
Price per Sqft $477
Subdivision La Mesa
MLS Listing ID 240023368
Sold Date 11/01/24
Style All Other Attached
Bedrooms 2
Full Baths 2
Construction Status Turnkey
HOA Fees $480/mo
HOA Y/N Yes
Year Built 1975
Property Description
Welcome to your dream home in the heart of La Mesa! This spacious 2-bedroom, 2-bathroom top-floor condo offers a perfect blend of comfort and style, featuring an expansive open floor plan that’s ideal for modern living. As you enter, you'll be greeted by an abundance of natural light pouring in through large windows, illuminating the generous living space. The west-facing orientation ensures breathtaking sunset views every evening, making it the perfect backdrop for relaxation or entertaining guests. See supp...
The well-appointed kitchen boasts ample counter space and flows seamlessly into the dining and living areas, making gatherings effortless. Retreat to the generously sized bedrooms, each offering a peaceful sanctuary to unwind. Each bedroom even comes with their own sliding glass doors for perfect airflow and breezes. The two full bathrooms provide convenience and privacy for you and your guests. Just down the hall is the rooftop deck, where you can soak in panoramic views and enjoy community gatherings under the stars. With two designated parking spaces in the secure underground garage, you'll have peace of mind and easy access to your home. Located in a vibrant neighborhood, you’ll have easy access to parks, shops, and dining. Don't miss your chance to own this incredible condo that combines spacious living, stunning views, and community amenities.
Location
State CA
County San Diego
Community La Mesa
Area La Mesa (91942)
Building/Complex Name Rosehedge Manor
Rooms
Family Room 19x15
Master Bedroom 16x12
Bedroom 2 16x11
Living Room 19x15
Dining Room 11x10
Kitchen 12x8
Interior
Heating Natural Gas
Cooling Central Forced Air
Flooring Carpet, Tile
Equipment Dishwasher, Disposal, Microwave, Electric Oven, Electric Range, Electric Stove, Electric Cooking
Appliance Dishwasher, Disposal, Microwave, Electric Oven, Electric Range, Electric Stove, Electric Cooking
Laundry Community, Laundry Room, Other/Remarks
Exterior
Exterior Feature Stucco
Garage Assigned, Underground, Community Garage
Garage Spaces 2.0
Fence Full
Community Features Clubhouse/Rec Room, Gated Community, Laundry Facilities
Complex Features Clubhouse/Rec Room, Gated Community, Laundry Facilities
Utilities Available Cable Connected, Electricity Connected, Natural Gas Connected, Sewer Connected, Water Connected
View City, Evening Lights, Parklike
Roof Type Rolled/Hot Mop
Total Parking Spaces 2
Building
Story 1
Lot Size Range 0 (Common Interest)
Sewer Sewer Connected
Water Meter on Property
Level or Stories 1 Story
Construction Status Turnkey
Others
Ownership Condominium
Monthly Total Fees $480
Acceptable Financing Cash, Conventional, FHA, VA
Listing Terms Cash, Conventional, FHA, VA
Pets Description Allowed w/Restrictions
Read Less Info
Want to know what your home might be worth? Contact us for a FREE valuation!

Our team is ready to help you sell your home for the highest possible price ASAP

Bought with William Peterson • United Real Estate San Diego

"My job is to find and attract mastery-based agents to the office, protect the culture, and make sure everyone is happy! "






