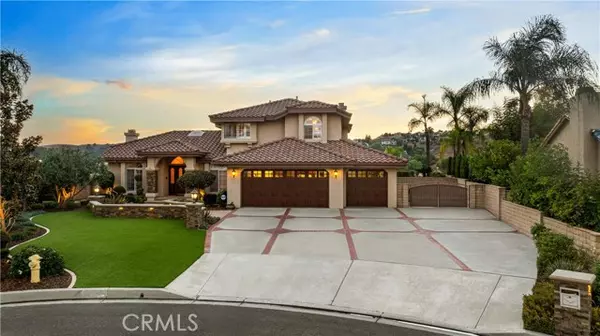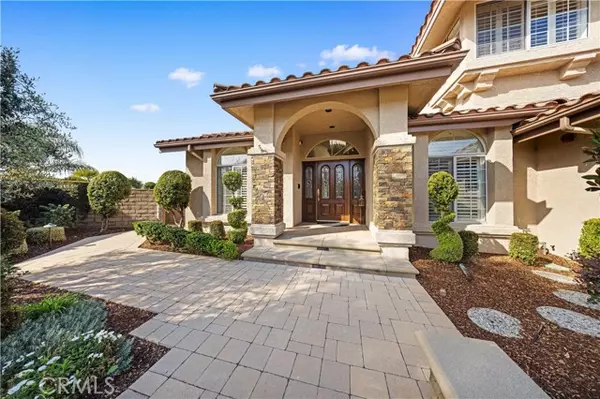$1,790,000
$1,788,000
0.1%For more information regarding the value of a property, please contact us for a free consultation.
4 Beds
4 Baths
3,311 SqFt
SOLD DATE : 11/12/2024
Key Details
Sold Price $1,790,000
Property Type Single Family Home
Sub Type Detached
Listing Status Sold
Purchase Type For Sale
Square Footage 3,311 sqft
Price per Sqft $540
MLS Listing ID TR24206586
Sold Date 11/12/24
Style Detached
Bedrooms 4
Full Baths 3
Half Baths 1
HOA Y/N No
Year Built 1989
Lot Size 0.301 Acres
Acres 0.3013
Property Description
View! Location! Upgraded! Custom luxury built and well-maintained property situated in one of the most desirable neighborhoods, on the market for the first time! 4 bedrooms, 3.5 bathrooms, (1 bedroom and 1.5 bathrooms downstairs) plus an office (could be the 5th bedroom). 3-car garage (Half bathroom in the garage for pool use). Great curb appeal, stacked stone accent wall and columns. Front door with stained-glass panels, high ceiling at entry. Open and large living room with fireplace. Formal dining room with built-in glassware cabinet. Family room with stone framed fireplace, wet bar with refrigerator and wine cooler. Chefs kitchen with floor to ceiling shaker cabinets, center island, granite counter tops, premium stainless-steel appliances, including Thermador 6-burner stove, Thermador built-in microwave and dishwasher. Primary bedroom with balcony. Primary bathroom with dual sinks, bathtub and separate shower. Other features include: Marble at entry, hardwood floor in living room and office, porcelain tile in family room and kitchen, carpet in all the bedrooms. Plank style flooring in upstairs laundry room and bathrooms, central vacuum system, newer Milgard dual-pane windows and sliding doors downstairs, wood plantation shutters and custom window coverings, recessed lights, custom chandeliers, surround sound system, ceiling fans, crown moldings, hardwired camera system, new water heater with circulating pump, two newer A/C condensers, newer garage doors and openers, whole roof was replaced in 2019. Professionally landscaped gardens, artificial turf in the front yard, en
View! Location! Upgraded! Custom luxury built and well-maintained property situated in one of the most desirable neighborhoods, on the market for the first time! 4 bedrooms, 3.5 bathrooms, (1 bedroom and 1.5 bathrooms downstairs) plus an office (could be the 5th bedroom). 3-car garage (Half bathroom in the garage for pool use). Great curb appeal, stacked stone accent wall and columns. Front door with stained-glass panels, high ceiling at entry. Open and large living room with fireplace. Formal dining room with built-in glassware cabinet. Family room with stone framed fireplace, wet bar with refrigerator and wine cooler. Chefs kitchen with floor to ceiling shaker cabinets, center island, granite counter tops, premium stainless-steel appliances, including Thermador 6-burner stove, Thermador built-in microwave and dishwasher. Primary bedroom with balcony. Primary bathroom with dual sinks, bathtub and separate shower. Other features include: Marble at entry, hardwood floor in living room and office, porcelain tile in family room and kitchen, carpet in all the bedrooms. Plank style flooring in upstairs laundry room and bathrooms, central vacuum system, newer Milgard dual-pane windows and sliding doors downstairs, wood plantation shutters and custom window coverings, recessed lights, custom chandeliers, surround sound system, ceiling fans, crown moldings, hardwired camera system, new water heater with circulating pump, two newer A/C condensers, newer garage doors and openers, whole roof was replaced in 2019. Professionally landscaped gardens, artificial turf in the front yard, entertaining backyard with putting greens, pebble-tech swimming pool & spa, large patio, slope terrace, RV parking, panoramic city lights and rolling hills views! Located in a quiet cul-de-sac small street, peaceful and quiet. Down the hill just in a few minutes is the town center: City Hall, Shoppes at Chino Hills, Costco, 99 Ranch Market, and restaurants, etc. Excellent Chino Hills Schools!
Location
State CA
County San Bernardino
Area Chino Hills (91709)
Interior
Interior Features Balcony, Copper Plumbing Full, Granite Counters, Vacuum Central
Cooling Central Forced Air, Dual
Flooring Carpet, Stone, Tile, Wood
Fireplaces Type FP in Family Room, FP in Living Room
Equipment Disposal, Microwave, 6 Burner Stove
Appliance Disposal, Microwave, 6 Burner Stove
Laundry Laundry Room
Exterior
Garage Garage - Two Door, Garage Door Opener
Garage Spaces 3.0
Pool Private
View Mountains/Hills, Panoramic, Valley/Canyon, Neighborhood, City Lights
Roof Type Tile/Clay
Total Parking Spaces 4
Building
Lot Description Cul-De-Sac
Story 2
Sewer Public Sewer
Water Public
Level or Stories 2 Story
Others
Monthly Total Fees $130
Acceptable Financing Cash, Cash To Existing Loan, Cash To New Loan
Listing Terms Cash, Cash To Existing Loan, Cash To New Loan
Special Listing Condition Standard
Read Less Info
Want to know what your home might be worth? Contact us for a FREE valuation!

Our team is ready to help you sell your home for the highest possible price ASAP

Bought with Qinfei Li • ReMax 2000 Realty

"My job is to find and attract mastery-based agents to the office, protect the culture, and make sure everyone is happy! "






