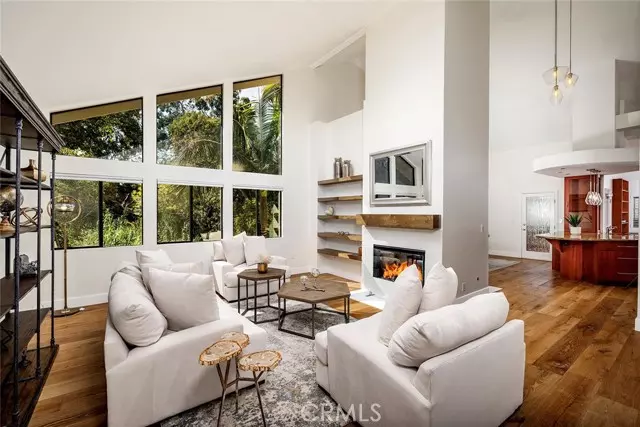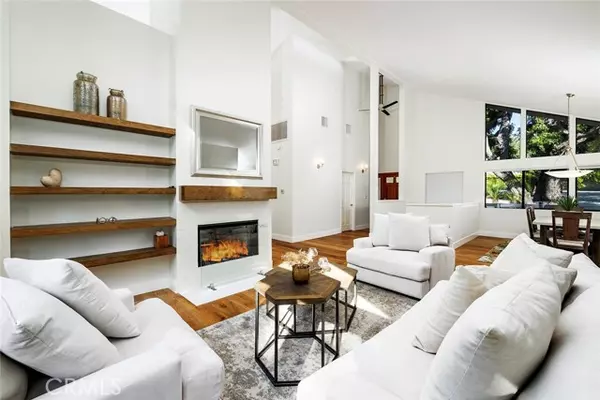$2,650,000
$2,995,000
11.5%For more information regarding the value of a property, please contact us for a free consultation.
4 Beds
4 Baths
3,460 SqFt
SOLD DATE : 11/14/2024
Key Details
Sold Price $2,650,000
Property Type Single Family Home
Sub Type Detached
Listing Status Sold
Purchase Type For Sale
Square Footage 3,460 sqft
Price per Sqft $765
MLS Listing ID OC24129859
Sold Date 11/14/24
Style Detached
Bedrooms 4
Full Baths 3
Half Baths 1
HOA Fees $130/mo
HOA Y/N Yes
Year Built 1979
Lot Size 7,210 Sqft
Acres 0.1655
Property Description
This wonderfully remodeled home is positioned in a private gated community of 11 homes at the end of a cul-de-sac. The home boasts high ceilings & walls of glass, travertine floors throughout the upper level, & an open concept with formal living, dining, family room & kitchen. The kitchen has granite counters, modern flat front cabinetry, stainless steel appliances & an eat-in peninsula flanked by double-sided fireplace. As you step outside the kitchen, youll find a beautiful deck with a spiral staircase leading you to the lower level area & dining terrace. The lower level features a master suite with wall-to-wall mirrored wardrobe doors & bath with dual vanities, granite counters & a walk-in shower. The two additional bedrooms downstairs share a bath with marble counters, vessel sink & a tub. The expansive bonus room or potential 4th bedroom offers a towering ceiling, large windows, beautiful hardwood floors, fireplace, wet bar, closet, full bathroom, & French doors that lead to the backyard, perfect for entertaining. The exterior decks and yard are perfect for everyone. The home also had Central A/C, 400sqft storage, & ample parking. The cul-de-sac home is positioned on Cherry Creek which feeds Cherry Lake, Newports only freshwater lake. Take a short stroll & youll find Upper Newport Bay Preserve with miles of biking & hiking trails. The property location offers quick access to freeways, beaches, John Wayne Airport, shopping & more. "
This wonderfully remodeled home is positioned in a private gated community of 11 homes at the end of a cul-de-sac. The home boasts high ceilings & walls of glass, travertine floors throughout the upper level, & an open concept with formal living, dining, family room & kitchen. The kitchen has granite counters, modern flat front cabinetry, stainless steel appliances & an eat-in peninsula flanked by double-sided fireplace. As you step outside the kitchen, youll find a beautiful deck with a spiral staircase leading you to the lower level area & dining terrace. The lower level features a master suite with wall-to-wall mirrored wardrobe doors & bath with dual vanities, granite counters & a walk-in shower. The two additional bedrooms downstairs share a bath with marble counters, vessel sink & a tub. The expansive bonus room or potential 4th bedroom offers a towering ceiling, large windows, beautiful hardwood floors, fireplace, wet bar, closet, full bathroom, & French doors that lead to the backyard, perfect for entertaining. The exterior decks and yard are perfect for everyone. The home also had Central A/C, 400sqft storage, & ample parking. The cul-de-sac home is positioned on Cherry Creek which feeds Cherry Lake, Newports only freshwater lake. Take a short stroll & youll find Upper Newport Bay Preserve with miles of biking & hiking trails. The property location offers quick access to freeways, beaches, John Wayne Airport, shopping & more. "
Location
State CA
County Orange
Area Oc - Newport Beach (92660)
Interior
Cooling Central Forced Air
Fireplaces Type FP in Living Room
Laundry Laundry Room
Exterior
Garage Spaces 2.0
View Other/Remarks
Total Parking Spaces 2
Building
Lot Description Cul-De-Sac
Story 3
Lot Size Range 4000-7499 SF
Sewer Unknown
Water Public
Level or Stories 3 Story
Others
Monthly Total Fees $195
Acceptable Financing Cash, Cash To New Loan
Listing Terms Cash, Cash To New Loan
Special Listing Condition Standard
Read Less Info
Want to know what your home might be worth? Contact us for a FREE valuation!

Our team is ready to help you sell your home for the highest possible price ASAP

Bought with Pacific Sotheby's Int'l Realty

"My job is to find and attract mastery-based agents to the office, protect the culture, and make sure everyone is happy! "






