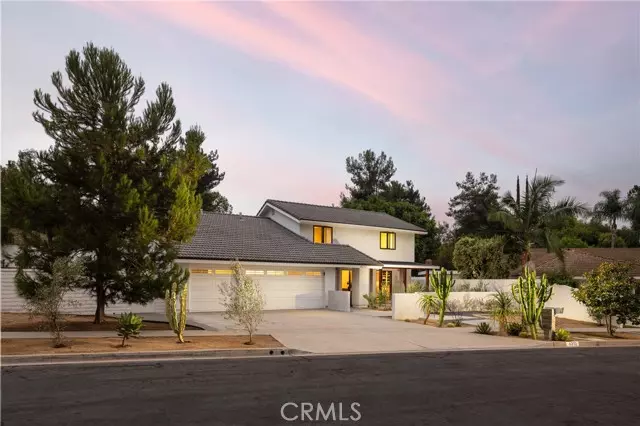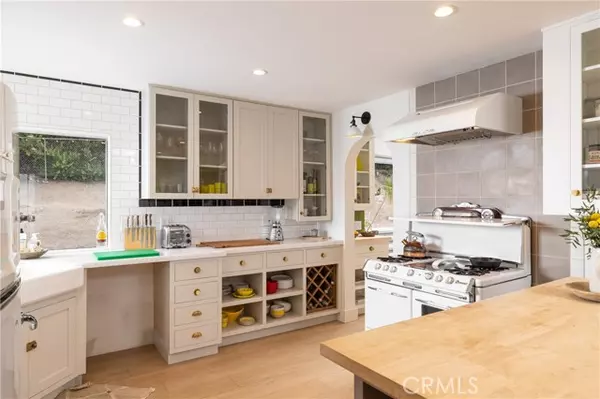$1,700,000
$1,495,000
13.7%For more information regarding the value of a property, please contact us for a free consultation.
5 Beds
3 Baths
2,173 SqFt
SOLD DATE : 11/15/2024
Key Details
Sold Price $1,700,000
Property Type Single Family Home
Sub Type Detached
Listing Status Sold
Purchase Type For Sale
Square Footage 2,173 sqft
Price per Sqft $782
MLS Listing ID OC24189036
Sold Date 11/15/24
Style Detached
Bedrooms 5
Full Baths 3
HOA Y/N No
Year Built 1971
Lot Size 10,649 Sqft
Acres 0.2445
Property Description
Welcome to 4212 Dorthea St, an exquisite residence nestled in the heart of Yorba Linda's vibrant community. This beautifully renovated home, designed by an Oscar-nominated film director, seamlessly blends luxury with functionality. Spanning 2,173 square feet, this 5-bedroom, 3-bathroom gem offers a thoughtfully crafted layout across two levels. The ground floor features three bedrooms, including the serene master suite, along with an open-plan living area ideal for gatherings. Revel in the grandeur of tall ceilings and abundant natural light from multiple double glass doors. The heart of the home, the brand-new kitchen, boasts custom-designed cabinets and high-end appliances, perfect for culinary adventures and entertaining. Recent upgrades are impressive and extensive: new electrical and lighting, stunning hardwood floors, smooth stucco exterior, and an inviting front porch with artistic wall designs. The remodeled bathrooms and kitchen include custom tile work and fixtures. Outdoors, enjoy the new concrete work, an outdoor shower, and a brand-new jacuzzi with updated tile and heater. The expansive backyard, ripe with potential, could accommodate a back house or infinity pool with a separate entrance, ideal for an Airbnb. Step outside and explore beautiful walking, biking, and horse trails right from your backyard. The neighborhood also offers a range of amenities within a 5-minute drive, including a shopping center with Regal Cinema, Bristol Farms, restaurants, and workout studios. The nearby Yorba Linda Library, Cultural Arts Center, and the state-of-the-art Yorba Linda
Welcome to 4212 Dorthea St, an exquisite residence nestled in the heart of Yorba Linda's vibrant community. This beautifully renovated home, designed by an Oscar-nominated film director, seamlessly blends luxury with functionality. Spanning 2,173 square feet, this 5-bedroom, 3-bathroom gem offers a thoughtfully crafted layout across two levels. The ground floor features three bedrooms, including the serene master suite, along with an open-plan living area ideal for gatherings. Revel in the grandeur of tall ceilings and abundant natural light from multiple double glass doors. The heart of the home, the brand-new kitchen, boasts custom-designed cabinets and high-end appliances, perfect for culinary adventures and entertaining. Recent upgrades are impressive and extensive: new electrical and lighting, stunning hardwood floors, smooth stucco exterior, and an inviting front porch with artistic wall designs. The remodeled bathrooms and kitchen include custom tile work and fixtures. Outdoors, enjoy the new concrete work, an outdoor shower, and a brand-new jacuzzi with updated tile and heater. The expansive backyard, ripe with potential, could accommodate a back house or infinity pool with a separate entrance, ideal for an Airbnb. Step outside and explore beautiful walking, biking, and horse trails right from your backyard. The neighborhood also offers a range of amenities within a 5-minute drive, including a shopping center with Regal Cinema, Bristol Farms, restaurants, and workout studios. The nearby Yorba Linda Library, Cultural Arts Center, and the state-of-the-art Yorba Linda High School further enhance the communitys appeal. Enjoy the safety, tranquility, and friendly atmosphere of this desirable locale, with a stunning park within walking distance and the beach just 25 minutes away. 4212 Dorthea St is not just a homeit's an invigorating retreat and creative haven.
Location
State CA
County Orange
Area Oc - Yorba Linda (92886)
Interior
Cooling Central Forced Air
Fireplaces Type Gas
Equipment Dishwasher, Disposal, Refrigerator, Gas Oven, Gas Range
Appliance Dishwasher, Disposal, Refrigerator, Gas Oven, Gas Range
Laundry Garage
Exterior
Garage Spaces 3.0
Community Features Horse Trails
Complex Features Horse Trails
Total Parking Spaces 3
Building
Lot Description Sidewalks
Story 2
Lot Size Range 7500-10889 SF
Sewer Public Sewer
Water Public
Level or Stories 2 Story
Others
Monthly Total Fees $49
Acceptable Financing Submit
Listing Terms Submit
Special Listing Condition Standard
Read Less Info
Want to know what your home might be worth? Contact us for a FREE valuation!

Our team is ready to help you sell your home for the highest possible price ASAP

Bought with ELEMENT RE INC

"My job is to find and attract mastery-based agents to the office, protect the culture, and make sure everyone is happy! "






