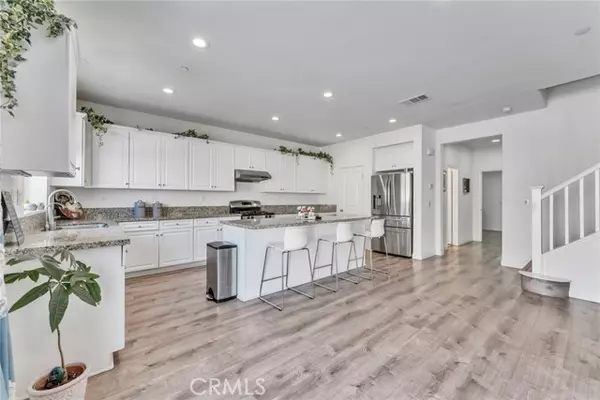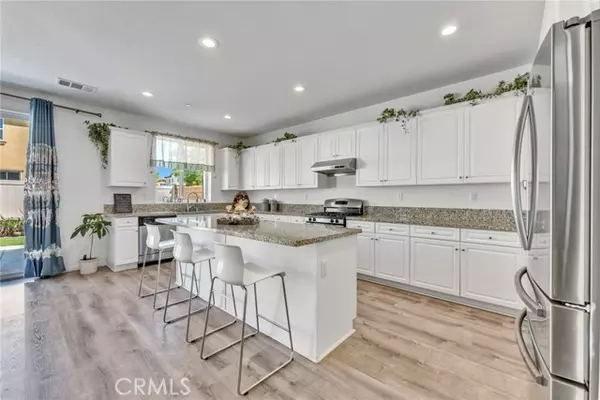$925,000
$899,999
2.8%For more information regarding the value of a property, please contact us for a free consultation.
4 Beds
4 Baths
2,634 SqFt
SOLD DATE : 11/12/2024
Key Details
Sold Price $925,000
Property Type Condo
Listing Status Sold
Purchase Type For Sale
Square Footage 2,634 sqft
Price per Sqft $351
MLS Listing ID TR24185200
Sold Date 11/12/24
Style All Other Attached
Bedrooms 4
Full Baths 4
Construction Status Turnkey
HOA Fees $192/mo
HOA Y/N Yes
Year Built 2016
Lot Size 4,695 Sqft
Acres 0.1078
Property Description
Welcome to this exquisite residence in the heart of Eastvale. This distinguished home offers 4 bedrooms and 4 bathrooms, including two elegant suites, perfectly designed for comfort and privacy. Recently refreshed with new interior paint and laminate flooring, the open floor plan allows for an abundance of natural light, creating a bright and airy atmosphere throughout. The gourmet kitchen, adorned with granite countertops and a grand island, is an ideal space for culinary enthusiasts. The master suite boasts an expansive walk-in closet, while the second suite, also located on the upper level, provides additional luxury. The generously sized backyard, with views of the community pool, offers a serene retreat. Ideally situated, this home is within walking distance to schools, the library, parks, and provides easy access to the freeway. A truly prime location for those seeking both convenience and elegance.
Welcome to this exquisite residence in the heart of Eastvale. This distinguished home offers 4 bedrooms and 4 bathrooms, including two elegant suites, perfectly designed for comfort and privacy. Recently refreshed with new interior paint and laminate flooring, the open floor plan allows for an abundance of natural light, creating a bright and airy atmosphere throughout. The gourmet kitchen, adorned with granite countertops and a grand island, is an ideal space for culinary enthusiasts. The master suite boasts an expansive walk-in closet, while the second suite, also located on the upper level, provides additional luxury. The generously sized backyard, with views of the community pool, offers a serene retreat. Ideally situated, this home is within walking distance to schools, the library, parks, and provides easy access to the freeway. A truly prime location for those seeking both convenience and elegance.
Location
State CA
County Riverside
Area Riv Cty-Corona (92880)
Interior
Interior Features Pantry
Heating Solar
Cooling Central Forced Air, Electric
Flooring Laminate
Equipment Dishwasher, Microwave, Solar Panels, Gas Oven, Gas Stove
Appliance Dishwasher, Microwave, Solar Panels, Gas Oven, Gas Stove
Laundry Laundry Room
Exterior
Garage Garage
Garage Spaces 2.0
Pool Community/Common
Utilities Available Cable Available, Electricity Available, Natural Gas Available, Sewer Available, Water Available
View Pool
Roof Type Tile/Clay
Total Parking Spaces 2
Building
Lot Description Curbs, Sidewalks
Story 2
Lot Size Range 4000-7499 SF
Sewer Public Sewer
Water Public
Level or Stories 2 Story
Construction Status Turnkey
Others
Monthly Total Fees $482
Acceptable Financing Cash To New Loan
Listing Terms Cash To New Loan
Special Listing Condition Standard
Read Less Info
Want to know what your home might be worth? Contact us for a FREE valuation!

Our team is ready to help you sell your home for the highest possible price ASAP

Bought with eXp Realty of California, Inc.

"My job is to find and attract mastery-based agents to the office, protect the culture, and make sure everyone is happy! "






