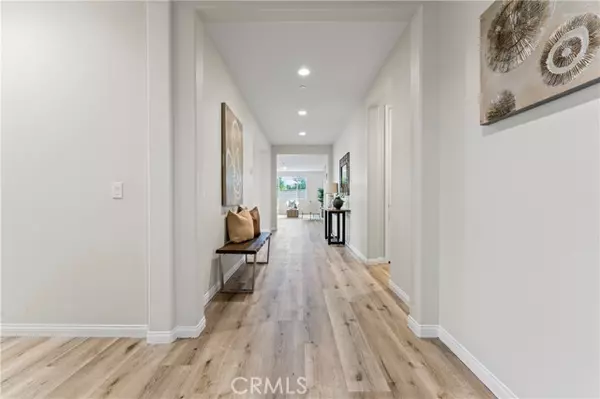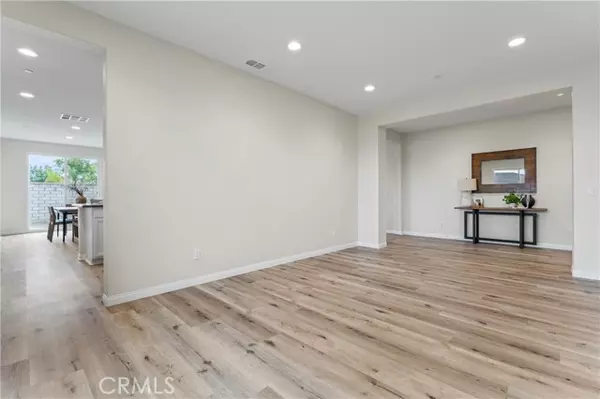$787,500
$779,900
1.0%For more information regarding the value of a property, please contact us for a free consultation.
4 Beds
3 Baths
3,000 SqFt
SOLD DATE : 11/15/2024
Key Details
Sold Price $787,500
Property Type Single Family Home
Sub Type Detached
Listing Status Sold
Purchase Type For Sale
Square Footage 3,000 sqft
Price per Sqft $262
MLS Listing ID SW24220376
Sold Date 11/15/24
Style Detached
Bedrooms 4
Full Baths 3
Construction Status Turnkey,Updated/Remodeled
HOA Fees $130/mo
HOA Y/N Yes
Year Built 2022
Lot Size 9,107 Sqft
Acres 0.2091
Property Description
Back on the market with a price improvement! PLUS PAID OFF SOLAR!!!! This beautiful single story home, in the highly sought after Audie Murphy Neighborhood, is a rare find. The new LVP flooring and tranquil fresh coat of paint, make this home turnkey. This Julia model has 4 bedrooms and 3 full baths.The large upgraded kitchen and open floor plan to the living area create a welcoming space for all. Having a large flex room, with sliders leading to the backyard, may be used as a formal dining area or game room makes it perfect for entertaining. A walk in oversized pantry, Granite countertops, double ovens, primary suite with walk in shower, large walk in closet, and a corner larger size lot all make this home a must see! This master planned community has many amenities such as pools, playground, amphitheater with grass area, picnic spaces with barbecues, sport courts, and miles of scenic hiking trails. Along with all of these the community also have a calendar for the residents full of events to join. Welcome home!
Back on the market with a price improvement! PLUS PAID OFF SOLAR!!!! This beautiful single story home, in the highly sought after Audie Murphy Neighborhood, is a rare find. The new LVP flooring and tranquil fresh coat of paint, make this home turnkey. This Julia model has 4 bedrooms and 3 full baths.The large upgraded kitchen and open floor plan to the living area create a welcoming space for all. Having a large flex room, with sliders leading to the backyard, may be used as a formal dining area or game room makes it perfect for entertaining. A walk in oversized pantry, Granite countertops, double ovens, primary suite with walk in shower, large walk in closet, and a corner larger size lot all make this home a must see! This master planned community has many amenities such as pools, playground, amphitheater with grass area, picnic spaces with barbecues, sport courts, and miles of scenic hiking trails. Along with all of these the community also have a calendar for the residents full of events to join. Welcome home!
Location
State CA
County Riverside
Area Riv Cty-Menifee (92584)
Interior
Interior Features Granite Counters, Pantry, Recessed Lighting
Heating Natural Gas
Cooling Central Forced Air, Electric
Flooring Carpet, Laminate
Equipment Dishwasher, Disposal, Microwave, Double Oven, Electric Oven, Gas Oven, Gas Stove
Appliance Dishwasher, Disposal, Microwave, Double Oven, Electric Oven, Gas Oven, Gas Stove
Laundry Laundry Room, Inside
Exterior
Garage Garage
Garage Spaces 2.0
Fence New Condition
Pool Community/Common, Association
Utilities Available Electricity Connected, Natural Gas Connected, Sewer Connected, Water Connected
View Neighborhood
Total Parking Spaces 2
Building
Lot Description Corner Lot, Sidewalks, Sprinklers In Front
Story 1
Lot Size Range 7500-10889 SF
Sewer Public Sewer
Water Public
Level or Stories 1 Story
Construction Status Turnkey,Updated/Remodeled
Others
Monthly Total Fees $528
Acceptable Financing Cash, Conventional, FHA, VA, Cash To New Loan, Submit
Listing Terms Cash, Conventional, FHA, VA, Cash To New Loan, Submit
Special Listing Condition Standard
Read Less Info
Want to know what your home might be worth? Contact us for a FREE valuation!

Our team is ready to help you sell your home for the highest possible price ASAP

Bought with Harbaugh Homes

"My job is to find and attract mastery-based agents to the office, protect the culture, and make sure everyone is happy! "






